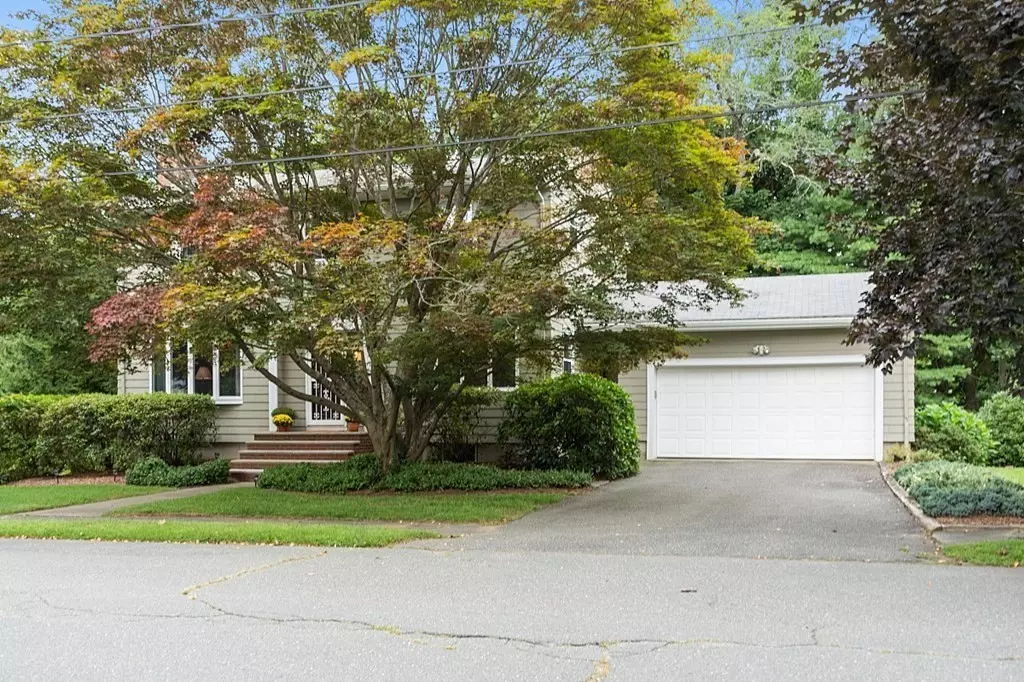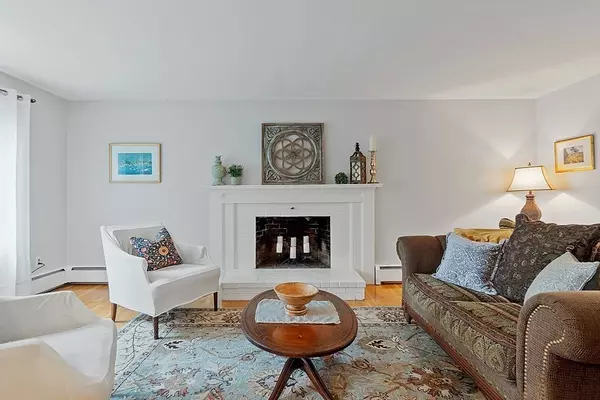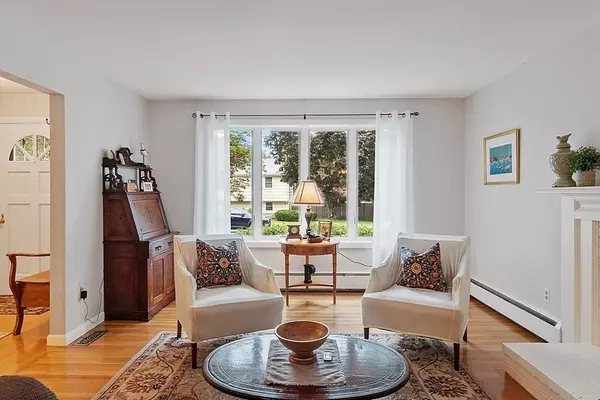$775,000
$719,900
7.7%For more information regarding the value of a property, please contact us for a free consultation.
3 Beds
2.5 Baths
2,059 SqFt
SOLD DATE : 11/05/2021
Key Details
Sold Price $775,000
Property Type Single Family Home
Sub Type Single Family Residence
Listing Status Sold
Purchase Type For Sale
Square Footage 2,059 sqft
Price per Sqft $376
Subdivision Centerville
MLS Listing ID 72889350
Sold Date 11/05/21
Style Colonial
Bedrooms 3
Full Baths 2
Half Baths 1
Year Built 1954
Annual Tax Amount $6,642
Tax Year 2021
Lot Size 0.350 Acres
Acres 0.35
Property Description
Why settle for a house when you can own a beautiful 3 bedroom, 2 ½ bath, Colonial home located in Centerville sited on a 15,000+ sq. ft. lot. Love begins in the welcoming foyer & continues throughout the open concept LR w/wood burning fireplace, formal DR, gorgeous kitchen w/white cabinets, quartzite counters, ss appliances, glass tile back splash & HW floors. Convenient laundry room off the kitchen with access to the 2 car garage. Take in a breath of fresh air from the screened-in porch w/skylights or the wood deck overlooking the serene fenced-in private backyard w/mature plantings. Den has a built-in desk & 1/2 bath. 2nd floor offers master bedroom w/ full bath and double closets. 2 more bedrooms & another full bath w/soaking tub, skylight & stall shower complete this level. Basement is partially finished. Perfect for a playroom or gym w/plenty of storage space. Enjoy Beverly’s vibrant downtown, shopping, restaurants, beaches, commuter rail & easy access to 128!
Location
State MA
County Essex
Area Centerville (Bvly)
Zoning R15
Direction Hull Street to Scenna Road
Rooms
Basement Full, Partially Finished, Interior Entry, Bulkhead, Sump Pump, Concrete
Primary Bedroom Level Second
Dining Room Flooring - Hardwood, Window(s) - Picture, Open Floorplan
Kitchen Flooring - Hardwood, Countertops - Stone/Granite/Solid, French Doors, Breakfast Bar / Nook, Dryer Hookup - Gas, Exterior Access, Recessed Lighting, Stainless Steel Appliances, Washer Hookup, Lighting - Pendant
Interior
Interior Features Bathroom - Half, Ceiling Fan(s), Closet/Cabinets - Custom Built, Closet, Closet - Cedar, Den, Foyer, Bonus Room
Heating Baseboard, Oil
Cooling Central Air, Wall Unit(s)
Flooring Wood, Tile, Vinyl, Carpet, Hardwood, Flooring - Wall to Wall Carpet, Flooring - Hardwood, Flooring - Vinyl, Flooring - Wood
Fireplaces Number 1
Fireplaces Type Living Room
Appliance Oven, Dishwasher, Disposal, Microwave, Countertop Range, Refrigerator, Washer, Dryer, Oil Water Heater, Utility Connections for Electric Range, Utility Connections for Electric Oven, Utility Connections for Electric Dryer
Laundry Flooring - Stone/Ceramic Tile, Main Level, Electric Dryer Hookup, Washer Hookup, First Floor
Exterior
Exterior Feature Rain Gutters
Garage Spaces 2.0
Fence Fenced
Community Features Public Transportation, Shopping, Park, Walk/Jog Trails, Medical Facility, Highway Access, House of Worship, Marina, Private School, Public School, T-Station, Sidewalks
Utilities Available for Electric Range, for Electric Oven, for Electric Dryer, Washer Hookup
Waterfront false
Waterfront Description Beach Front, Ocean, Beach Ownership(Public)
Roof Type Shingle
Total Parking Spaces 4
Garage Yes
Building
Lot Description Level
Foundation Concrete Perimeter
Sewer Public Sewer
Water Public
Schools
Elementary Schools Centerville
Middle Schools Beverly Middle
High Schools Beverly High
Others
Acceptable Financing Contract
Listing Terms Contract
Read Less Info
Want to know what your home might be worth? Contact us for a FREE valuation!

Our team is ready to help you sell your home for the highest possible price ASAP
Bought with Deborah Rouine • Coldwell Banker Realty - Manchester

"My job is to find and attract mastery-based agents to the office, protect the culture, and make sure everyone is happy! "






