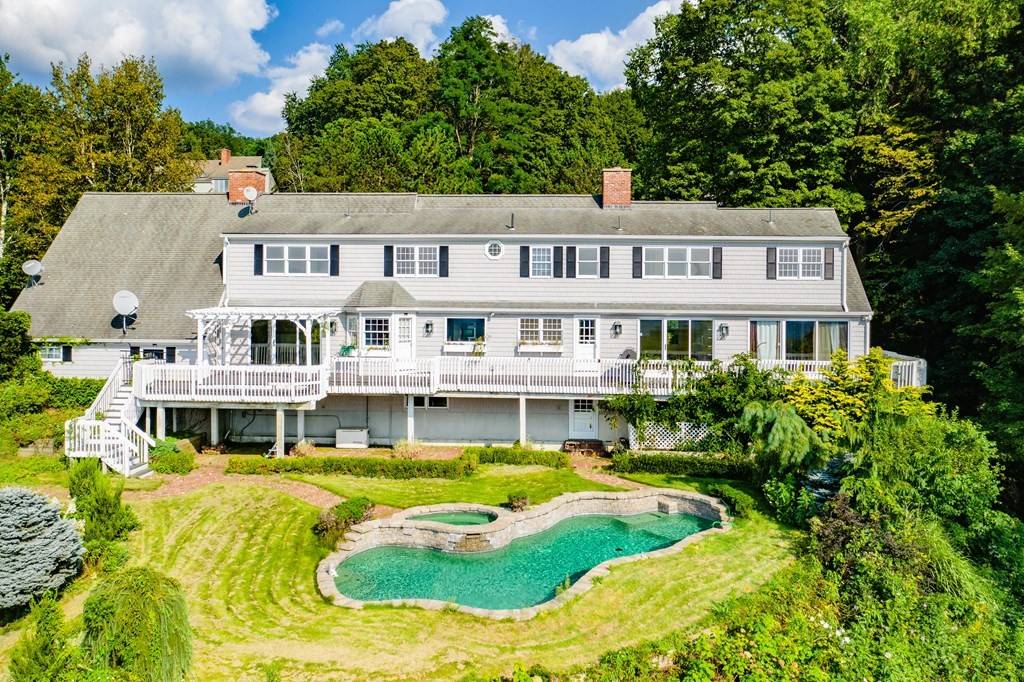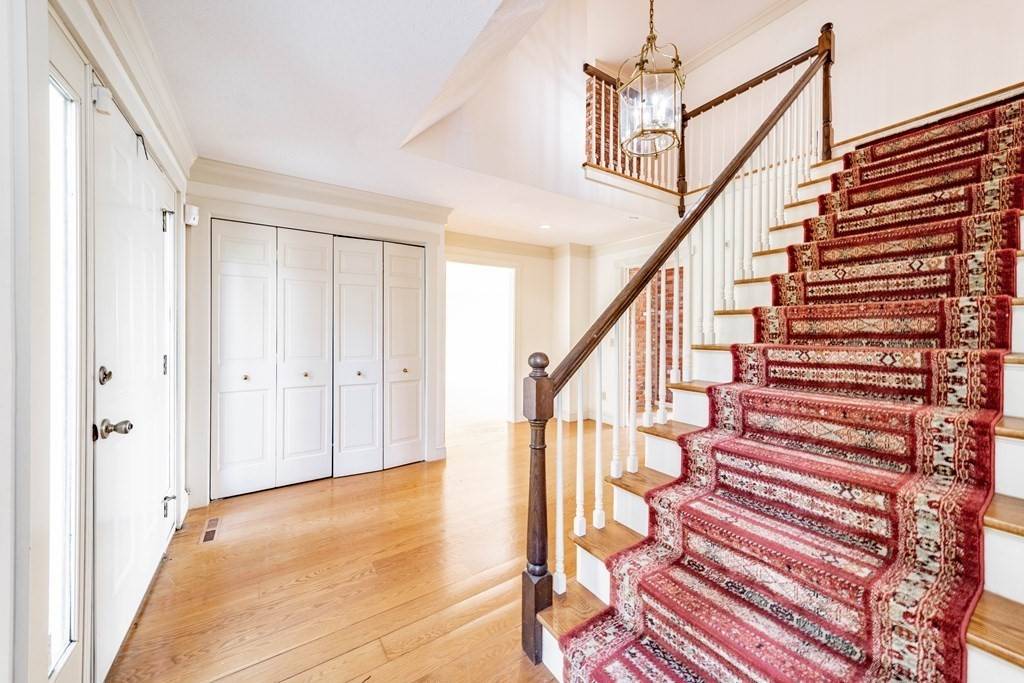$605,000
$649,900
6.9%For more information regarding the value of a property, please contact us for a free consultation.
4 Beds
5.5 Baths
3,250 SqFt
SOLD DATE : 11/12/2021
Key Details
Sold Price $605,000
Property Type Single Family Home
Sub Type Single Family Residence
Listing Status Sold
Purchase Type For Sale
Square Footage 3,250 sqft
Price per Sqft $186
MLS Listing ID 72888622
Sold Date 11/12/21
Style Cape
Bedrooms 4
Full Baths 5
Half Baths 1
HOA Y/N false
Year Built 1974
Annual Tax Amount $13,613
Tax Year 2021
Lot Size 3.260 Acres
Acres 3.26
Property Sub-Type Single Family Residence
Property Description
Welcome to this beautiful Pioneer Valley estate privately situated on 3+ acres on Wilbraham Mountain w/ magnificent sunsets & panoramic views. Upon entry you are greeted with radiating natural light, hardwood floors & walls of glass sliding doors leading out to the wrap around deck from the living room, family room and first floor master. Nearly every room in the home offers a front to back floor plan allowing for sweeping views of the Pioneer Valley, even the first floor laundry room! This home was designed with utmost privacy in mind with each of the 4 bedrooms offering en-suite bathrooms. The lower level offers an additional 1600SqFT of living space revealing a fireplace, bar, sauna and a 5th full bathroom, easily accessible to the rear yard, where you are sure to enjoy time w/ friends & family lounging by the kidney shaped pool w/ spa while overlooking the beautiful Mountain View! This is the opportunity to make this superb location with top notch amenities your dream home!
Location
State MA
County Hampden
Zoning R60
Direction Ridge Rd to Highridge
Rooms
Family Room Wood / Coal / Pellet Stove, Beamed Ceilings, Balcony / Deck, Exterior Access, Slider
Basement Full, Partially Finished, Walk-Out Access, Interior Entry
Primary Bedroom Level Main
Dining Room Flooring - Hardwood
Kitchen Flooring - Hardwood, Window(s) - Bay/Bow/Box, Dining Area, Balcony - Exterior, Countertops - Stone/Granite/Solid, Exterior Access, Stainless Steel Appliances, Peninsula, Lighting - Pendant
Interior
Interior Features Closet, Closet/Cabinets - Custom Built, Crown Molding, Bathroom - Full, Open Floor Plan, Recessed Lighting, Entry Hall, Bathroom, Media Room, Game Room, Central Vacuum, Sauna/Steam/Hot Tub
Heating Oil, Fireplace
Cooling Central Air
Flooring Wood, Tile, Vinyl, Carpet, Flooring - Hardwood, Flooring - Wall to Wall Carpet
Fireplaces Number 3
Fireplaces Type Family Room, Living Room
Appliance Oven, Dishwasher, Microwave, Countertop Range, Refrigerator, Freezer, Utility Connections for Gas Range
Laundry First Floor, Washer Hookup
Exterior
Exterior Feature Rain Gutters, Professional Landscaping
Garage Spaces 3.0
Pool In Ground
Community Features Stable(s), Golf, Conservation Area, Highway Access
Utilities Available for Gas Range, Washer Hookup, Generator Connection
View Y/N Yes
View Scenic View(s), City
Roof Type Shingle
Total Parking Spaces 4
Garage Yes
Private Pool true
Building
Lot Description Wooded
Foundation Concrete Perimeter
Sewer Private Sewer
Water Private
Architectural Style Cape
Others
Acceptable Financing Contract
Listing Terms Contract
Read Less Info
Want to know what your home might be worth? Contact us for a FREE valuation!

Our team is ready to help you sell your home for the highest possible price ASAP
Bought with Kempf-Vanderburgh Realty Consultants • Hampden Realty Center, LLC
"My job is to find and attract mastery-based agents to the office, protect the culture, and make sure everyone is happy! "






