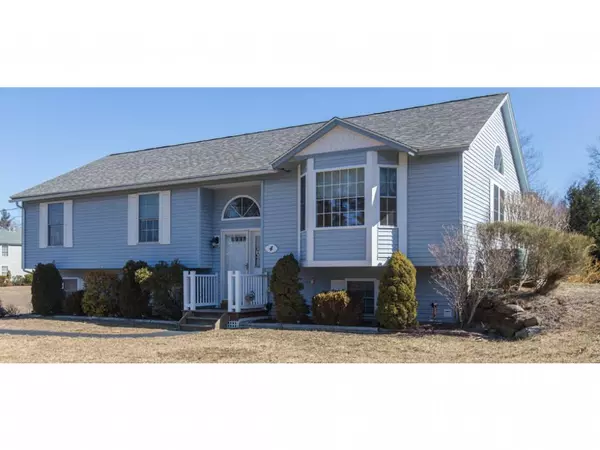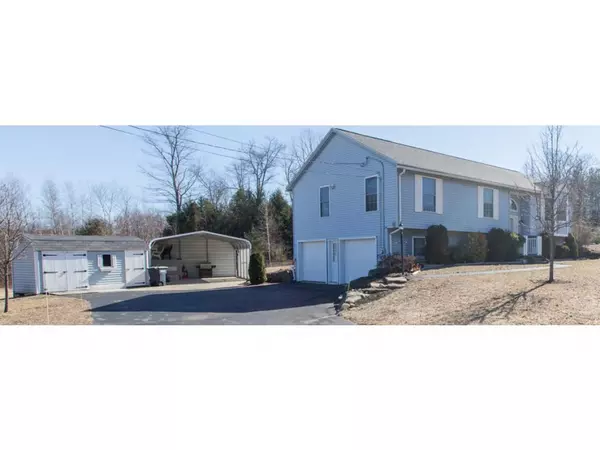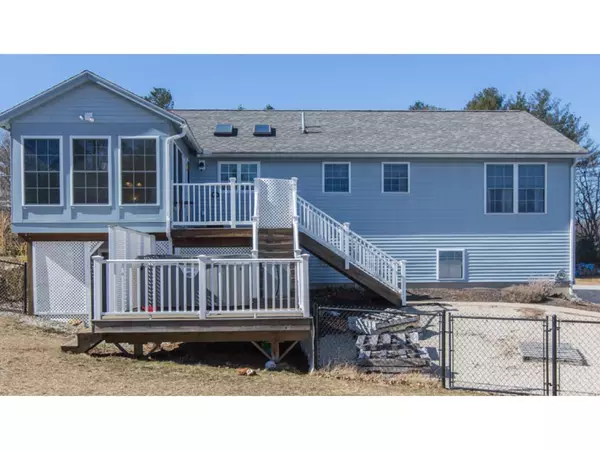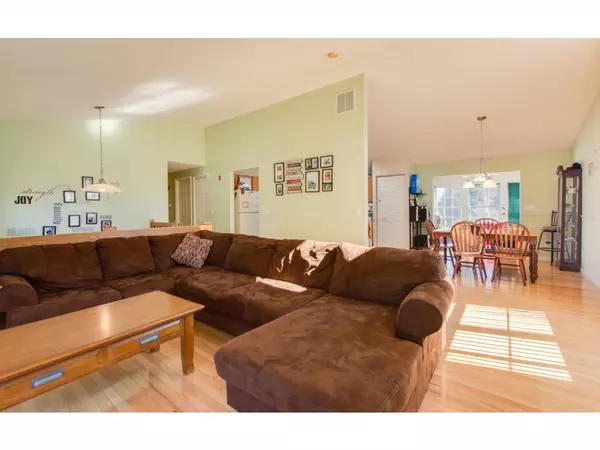Bought with Joy Baker • RE/MAX Insight
$289,000
$287,000
0.7%For more information regarding the value of a property, please contact us for a free consultation.
3 Beds
3 Baths
1,746 SqFt
SOLD DATE : 06/15/2016
Key Details
Sold Price $289,000
Property Type Single Family Home
Sub Type Single Family
Listing Status Sold
Purchase Type For Sale
Square Footage 1,746 sqft
Price per Sqft $165
MLS Listing ID 4474630
Sold Date 06/15/16
Style Raised Ranch,Walkout Lower Level
Bedrooms 3
Full Baths 2
Three Quarter Bath 1
Construction Status Existing
Year Built 2001
Annual Tax Amount $7,042
Tax Year 2015
Lot Size 0.860 Acres
Acres 0.86
Property Description
Beautiful bright open concept raised ranch on large level corner lot. Sunlight floods into this family friendly home with hardwood floors, sun room and finished lower level. Master bedroom with 3/4 on suite bath. Two other bedrooms and a large full bath is perfect for a growing family. Family room downstairs has been turned into two rooms but can be returned to original size if desired. Double level deck, additional carport and two car garage under. Entire yard is fenced in and perfect for young children or those four legged friends. Lovely neighborhood. Gas fireplace in lower level with separate laundry area. Fireplace being serviced and sheet rock to be replaced within the next two weeks. Just a lovely home in a lovely Danville NH. Don't delay in seeing this beauty!
Location
State NH
County Nh-rockingham
Area Nh-Rockingham
Zoning RURAL
Rooms
Basement Entrance Walkout
Basement Daylight, Finished, Full, Partially Finished, Storage Space
Interior
Interior Features Blinds, Cathedral Ceiling, Dining Area, Fireplace - Gas, Kitchen Island, Kitchen/Dining, Master BR w/ BA, Skylight
Heating Gas - LP/Bottle
Cooling Central AC, Multi Zone
Flooring Carpet, Hardwood, Tile
Equipment Central Vacuum, Irrigation System
Exterior
Exterior Feature Aluminum, Vinyl
Parking Features Under
Garage Spaces 2.0
Garage Description Parking Spaces 6+
Utilities Available Internet - Cable
Roof Type Shingle - Architectural
Building
Lot Description Level
Story 2
Foundation Concrete
Sewer 1250 Gallon, Private, Septic
Water Public
Construction Status Existing
Schools
Elementary Schools Danville Elementary School
Middle Schools Timberlane Regional Middle
High Schools Timberlane Regional High Sch
Read Less Info
Want to know what your home might be worth? Contact us for a FREE valuation!

Our team is ready to help you sell your home for the highest possible price ASAP


"My job is to find and attract mastery-based agents to the office, protect the culture, and make sure everyone is happy! "






