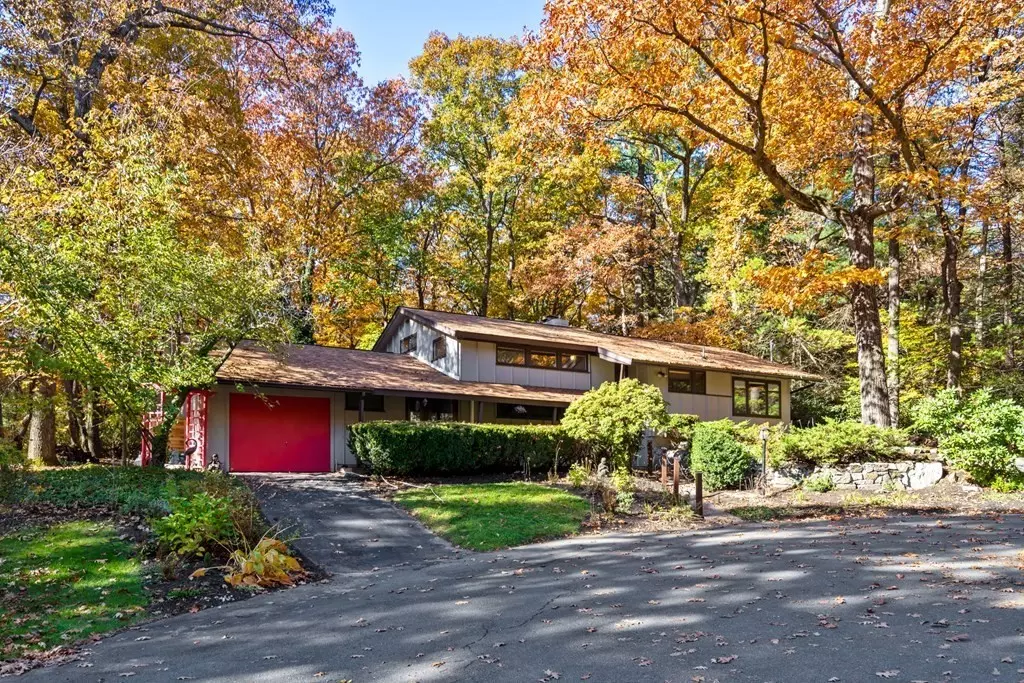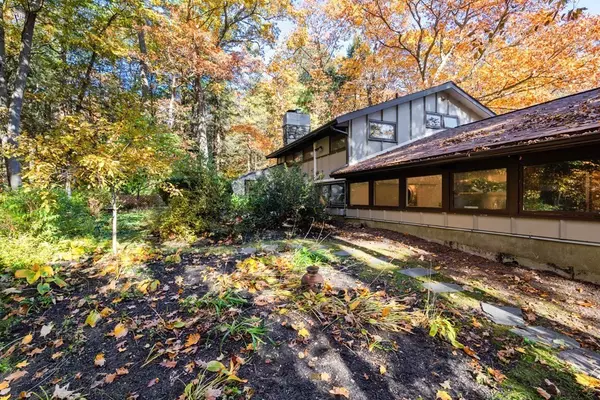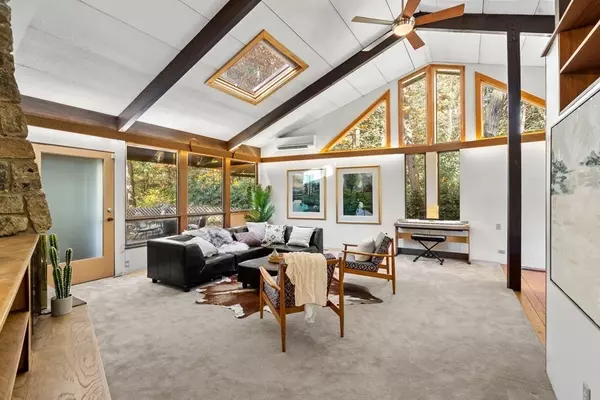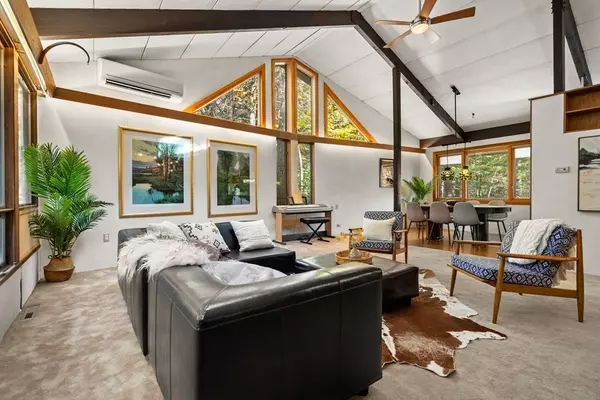$893,200
$799,000
11.8%For more information regarding the value of a property, please contact us for a free consultation.
5 Beds
2 Baths
2,803 SqFt
SOLD DATE : 12/08/2021
Key Details
Sold Price $893,200
Property Type Single Family Home
Sub Type Single Family Residence
Listing Status Sold
Purchase Type For Sale
Square Footage 2,803 sqft
Price per Sqft $318
Subdivision Colonial Park
MLS Listing ID 72918514
Sold Date 12/08/21
Style Contemporary, Mid-Century Modern
Bedrooms 5
Full Baths 2
HOA Y/N false
Year Built 1957
Annual Tax Amount $6,732
Tax Year 2021
Lot Size 10,454 Sqft
Acres 0.24
Property Description
Situated next to the idyllic Middlesex Fells Reservation, this unique mid-century modern home is a rare opportunity to own at the end of a cul-de-sac neighborhood, nestled in one of the most desirable areas in Stoneham. Designed by architect Claude Miquelle, this versatile home boasts a spacious living rm w/ cathedral ceilings & a magnificent stone fireplace. Head into a bright n sunny kitchen, designed w/ efficiency in mind. The Master BR & 3 other BRs are situated on the 3rd flr.,along w/ the main full bath. The 1st floor features a bonus room & extra entertaining/work spaces & bathroom. Once thru the sliding glass doors, you could relax on one of the home's 2 patios, mere yards from the picturesque paths of the Reservation. A finished lower level has a nifty dry bar, there's a 1 car garage and, plenty of parking. Smart updates include: Fresh Paint, NEW ROOF & ELECTRICAL as well as 4 New Mini Splits! Open Thurs. at 5:30!!
Location
State MA
County Middlesex
Zoning RA
Direction End of cul-de-sac
Rooms
Basement Finished, Interior Entry
Primary Bedroom Level Third
Dining Room Cathedral Ceiling(s), Flooring - Hardwood, Open Floorplan, Lighting - Overhead
Kitchen Flooring - Stone/Ceramic Tile
Interior
Interior Features Closet, Slider, Lighting - Overhead, Ceiling - Cathedral, Sun Room, Office, Bonus Room, Kitchen, High Speed Internet
Heating Forced Air, Oil, Ductless, Fireplace
Cooling Ductless
Flooring Tile, Vinyl, Carpet, Hardwood, Stone / Slate
Fireplaces Number 1
Fireplaces Type Living Room
Appliance Range, Oven, Dishwasher, Microwave, Refrigerator, Freezer, Washer, Dryer, Electric Water Heater, Utility Connections for Electric Range, Utility Connections for Electric Oven, Utility Connections for Electric Dryer
Laundry Washer Hookup
Exterior
Exterior Feature Rain Gutters, Storage, Decorative Lighting, Garden, Other
Garage Spaces 1.0
Community Features Pool, Park, Walk/Jog Trails, Bike Path, Conservation Area, Other
Utilities Available for Electric Range, for Electric Oven, for Electric Dryer, Washer Hookup
Waterfront false
Roof Type Shingle
Total Parking Spaces 4
Garage Yes
Building
Lot Description Cul-De-Sac, Wooded
Foundation Concrete Perimeter
Sewer Private Sewer
Water Public
Schools
Elementary Schools Colonial Park
Others
Senior Community false
Read Less Info
Want to know what your home might be worth? Contact us for a FREE valuation!

Our team is ready to help you sell your home for the highest possible price ASAP
Bought with Evelyn Ullman • Coldwell Banker Realty - Winchester

"My job is to find and attract mastery-based agents to the office, protect the culture, and make sure everyone is happy! "






