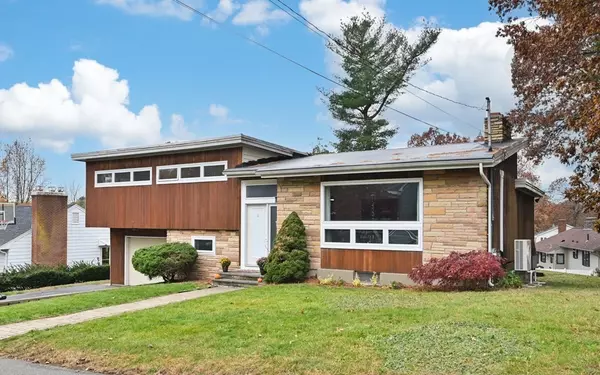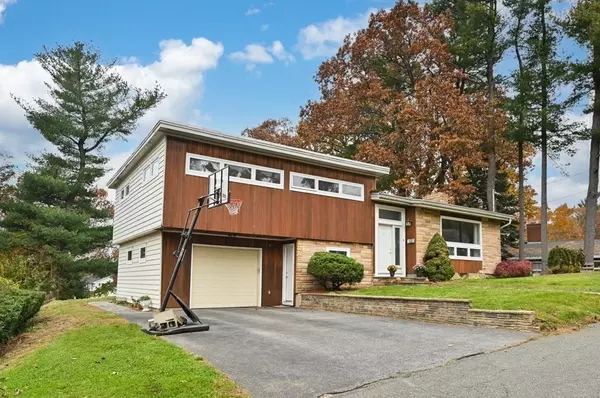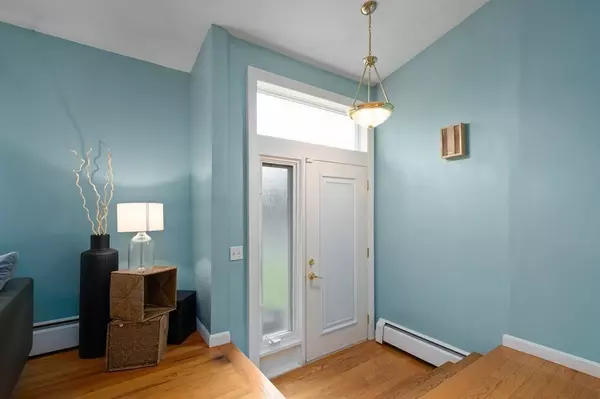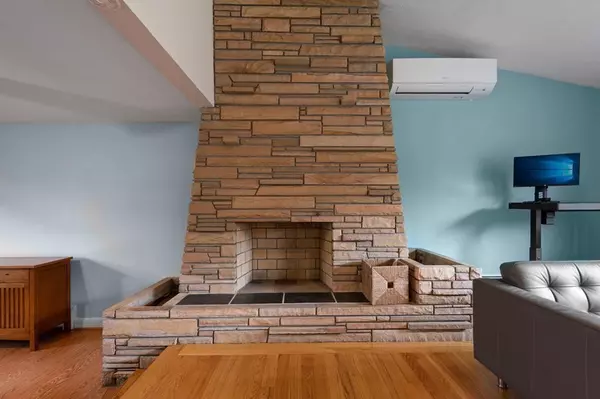$684,900
$699,900
2.1%For more information regarding the value of a property, please contact us for a free consultation.
3 Beds
2 Baths
3,276 SqFt
SOLD DATE : 12/17/2021
Key Details
Sold Price $684,900
Property Type Single Family Home
Sub Type Single Family Residence
Listing Status Sold
Purchase Type For Sale
Square Footage 3,276 sqft
Price per Sqft $209
Subdivision Robin Hood
MLS Listing ID 72919091
Sold Date 12/17/21
Style Contemporary
Bedrooms 3
Full Baths 2
HOA Y/N false
Year Built 1962
Annual Tax Amount $6,238
Tax Year 2021
Lot Size 10,018 Sqft
Acres 0.23
Property Description
Beautiful Contemporary on a large grassy lot with 3 levels of living! Positioned on almost a quarter acre in the Robin Hood neighborhood of Stoneham, this home boasts over 3,200 square feet of living space with 3 bedrooms and 2 bathrooms! The main level includes a spacious living room with cathedral ceiling, recessed lighting, hardwood floors, and dramatic stone fireplace, an eat-in kitchen with center island cooktop, and dining room! The upper level includes 3 bedrooms and an updated full bath with oversized glass shower, new tile floor, and double vanity! Perfect for entertaining BONUS space in the finished lower level including a large family room with a fireplace, another full kitchen, and a bathroom! Additional young updates include 100-amp electrical panel, & ductless mini-split on the main level! Low maintenance curb appeal with an irrigation system, paved drive, and cobblestone paver walkway! This home is waiting for you to make it your own!
Location
State MA
County Middlesex
Zoning RA
Direction Please use Waze, Google maps, or GPS for directions
Rooms
Family Room Flooring - Wall to Wall Carpet, Recessed Lighting
Basement Full, Finished, Interior Entry
Primary Bedroom Level Second
Dining Room Flooring - Vinyl, Lighting - Overhead
Kitchen Flooring - Vinyl
Interior
Interior Features Central Vacuum, Internet Available - Broadband
Heating Baseboard, Oil, Electric, Ductless
Cooling Ductless
Flooring Wood, Tile, Vinyl, Carpet, Laminate
Fireplaces Number 2
Fireplaces Type Family Room, Living Room
Appliance Oven, Dishwasher, Countertop Range, Refrigerator, Oil Water Heater, Utility Connections for Electric Range, Utility Connections for Electric Oven, Utility Connections for Electric Dryer
Laundry In Basement, Washer Hookup
Exterior
Exterior Feature Rain Gutters, Sprinkler System
Garage Spaces 1.0
Community Features Public Transportation, Shopping, Walk/Jog Trails, Golf, Bike Path, Conservation Area, Highway Access, Public School, T-Station
Utilities Available for Electric Range, for Electric Oven, for Electric Dryer, Washer Hookup
Waterfront false
Roof Type Shingle
Total Parking Spaces 2
Garage Yes
Building
Foundation Concrete Perimeter
Sewer Public Sewer
Water Public
Schools
Elementary Schools Robin Hood
Middle Schools Central Middle
High Schools Stoneham Hs
Others
Senior Community false
Acceptable Financing Seller W/Participate
Listing Terms Seller W/Participate
Read Less Info
Want to know what your home might be worth? Contact us for a FREE valuation!

Our team is ready to help you sell your home for the highest possible price ASAP
Bought with McTague Realty Group • RE/MAX Andrew Realty Services

"My job is to find and attract mastery-based agents to the office, protect the culture, and make sure everyone is happy! "






