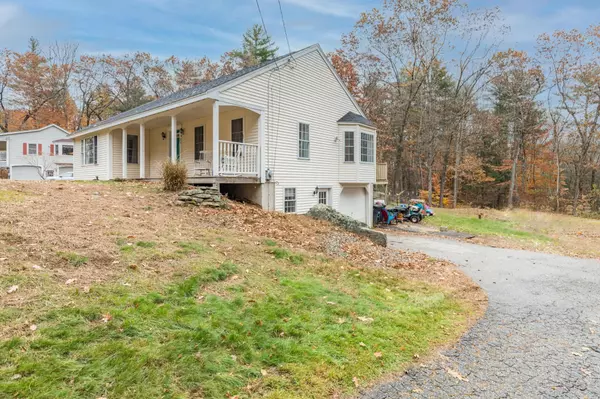Bought with Michael Rudolph • RE/MAX Shoreline
$416,000
$399,900
4.0%For more information regarding the value of a property, please contact us for a free consultation.
2 Beds
1 Bath
1,204 SqFt
SOLD DATE : 01/07/2022
Key Details
Sold Price $416,000
Property Type Single Family Home
Sub Type Single Family
Listing Status Sold
Purchase Type For Sale
Square Footage 1,204 sqft
Price per Sqft $345
MLS Listing ID 4890697
Sold Date 01/07/22
Style Ranch
Bedrooms 2
Full Baths 1
Construction Status Existing
Year Built 1996
Annual Tax Amount $7,159
Tax Year 2021
Lot Size 2.250 Acres
Acres 2.25
Property Description
It's the home you've been looking for! This lovely ranch-style home is nicely situated on just over 2 acres in a subdivision setting. Routes 111 and 125 are close by for easy access to services or your commute. Inviting open front porch is the perfect spot to kick back and relax. Large deck out back offers another place to do the same. Inside you'll find an open concept living room/dining room with cathedral ceiling, making this space perfect for entertaining or family gatherings. Bay window in dining area provides loads of light. Largest bedroom features double closets. Ample second bedroom as well. Full bath with laundry makes life just a little easier. Easy to maintain laminate flooring throughout. Full walk-out basement gives you plenty of space for storage or a workshop. One car under garage will be a welcome feature with winter weather just around the corner. The large lot provides you with plenty of space for a garden, play area or you name it! Storage shed out back as well. This home is a pleasure to show!
Location
State NH
County Nh-rockingham
Area Nh-Rockingham
Zoning Rural
Rooms
Basement Entrance Walkout
Basement Full
Interior
Interior Features Cathedral Ceiling, Ceiling Fan, Laundry - 1st Floor
Heating Oil
Cooling None
Flooring Laminate, Vinyl
Exterior
Exterior Feature Vinyl Siding
Parking Features Under
Garage Spaces 1.0
Garage Description Driveway, Garage
Utilities Available Cable - At Site
Roof Type Shingle - Asphalt
Building
Lot Description Level, Open, Wooded
Story 1
Foundation Concrete
Sewer Private
Water Private
Construction Status Existing
Schools
Elementary Schools Danville Elementary School
Middle Schools Timberlane Regional Middle
High Schools Timberlane Regional High Sch
School District Timberlane Regional
Read Less Info
Want to know what your home might be worth? Contact us for a FREE valuation!

Our team is ready to help you sell your home for the highest possible price ASAP


"My job is to find and attract mastery-based agents to the office, protect the culture, and make sure everyone is happy! "






