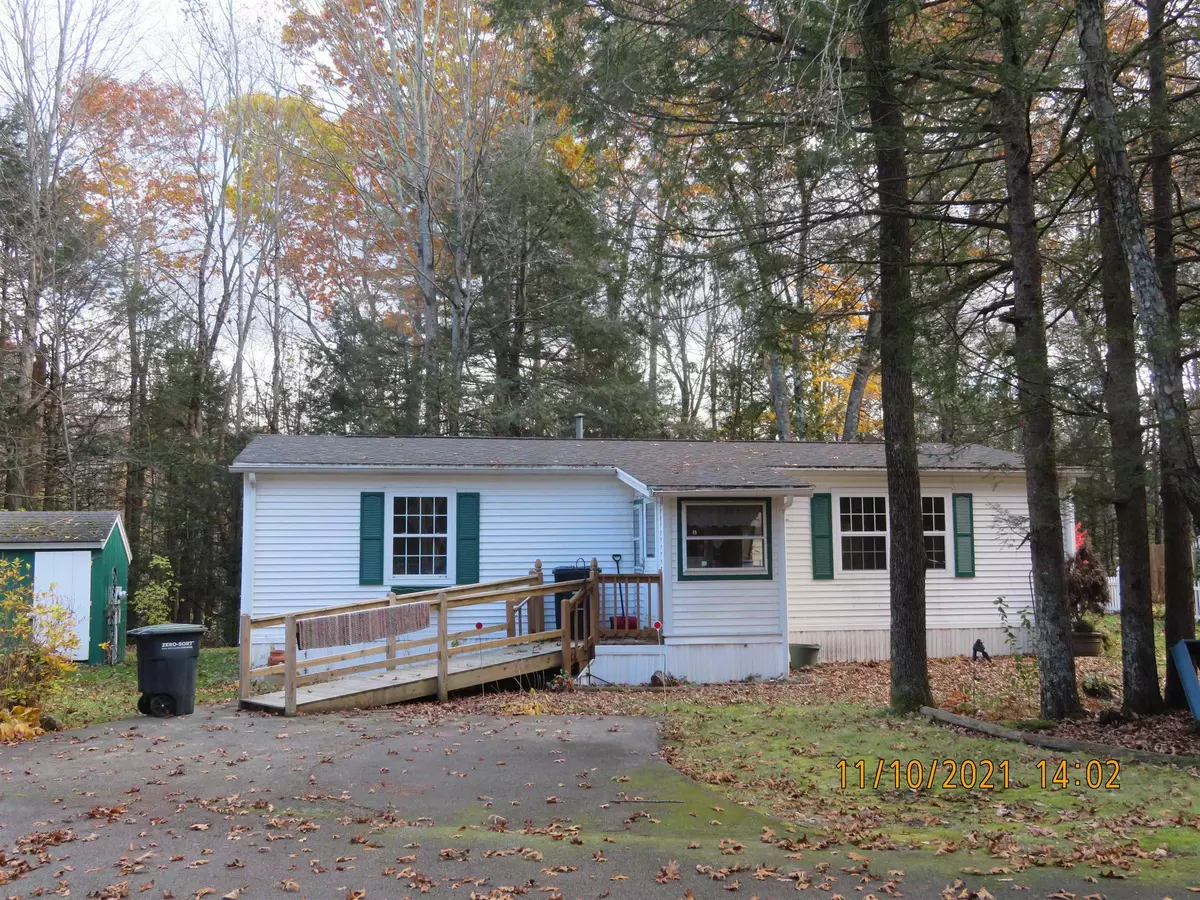Bought with Judy A Tuscano • BHHS Verani Seacoast
$99,900
$99,900
For more information regarding the value of a property, please contact us for a free consultation.
2 Beds
1 Bath
1,056 SqFt
SOLD DATE : 01/12/2022
Key Details
Sold Price $99,900
Property Type Mobile Home
Sub Type Mobile Home
Listing Status Sold
Purchase Type For Sale
Square Footage 1,056 sqft
Price per Sqft $94
MLS Listing ID 4890328
Sold Date 01/12/22
Style Double Wide
Bedrooms 2
Full Baths 1
Construction Status Existing
HOA Fees $421/mo
Year Built 1987
Annual Tax Amount $1,210
Tax Year 2020
Property Description
This home is situated in desirable Iron Wheel, MHP, a 55& community in Danville. Enjoy coming home to this peaceful community built among mature trees and lovely meadow areas. This home was built in 1987 and features an open concept Living/dining space, galley style kitchen with lots of storage. Laundry area is conveniently located near the rear entry. Deck is just off the dining area for summer barbeques or to enjoy nature with your morning coffee overlooking the wooded area behind this home. The spacious Primary bedroom with double closets is situated just across the hall from the full bath and the secondary bedroom rounds out this area of the home. 2 Sheds service this home with extra storage space and room for tools for those who like to tinker and garden. Each entrance is protected with an enclosed porch to avoid sudden drafts when entering this home. A wood ramp services the front entrance for anyone with mobility issues.
Location
State NH
County Nh-rockingham
Area Nh-Rockingham
Zoning RU IW
Rooms
Basement Concrete Floor, Crawl Space, Slab
Interior
Interior Features Ceiling Fan, Dining Area, Kitchen/Dining, Living/Dining, Laundry - 1st Floor
Heating Gas - LP/Bottle
Cooling Other
Flooring Carpet, Laminate, Vinyl
Equipment Window AC
Exterior
Exterior Feature Vinyl
Garage Description Driveway, Parking Spaces 2
Community Features # of Occupants, 55 and Over, Pets - Allowed
Utilities Available Cable - At Site, Gas - LP/Bottle, Internet - Cable
Amenities Available Snow Removal, Trash Removal
Waterfront Description No
View Y/N No
Water Access Desc No
View No
Roof Type Shingle - Asphalt
Building
Lot Description Leased, Level, Wooded
Story 1
Foundation Pier/Column, Skirted, Slab - Concrete
Sewer Community
Water Community
Construction Status Existing
Schools
Elementary Schools Danville Elementary School
Middle Schools Timberlane Regional Middle
High Schools Timberlane Regional High Sch
School District Timberlane Regional
Read Less Info
Want to know what your home might be worth? Contact us for a FREE valuation!

Our team is ready to help you sell your home for the highest possible price ASAP


"My job is to find and attract mastery-based agents to the office, protect the culture, and make sure everyone is happy! "






