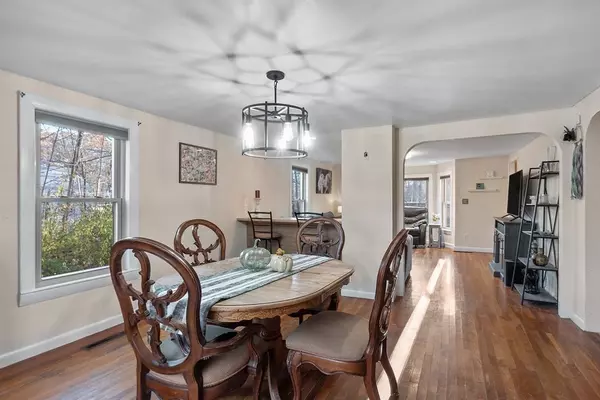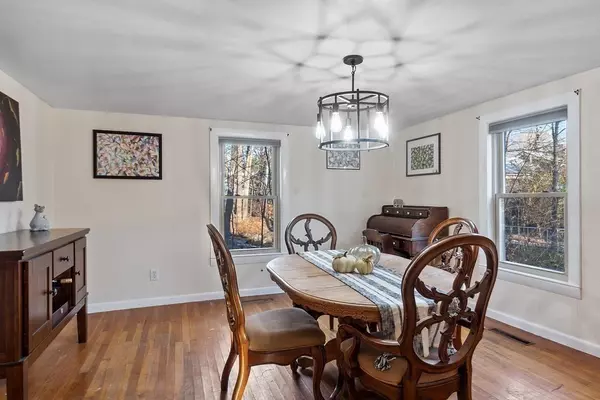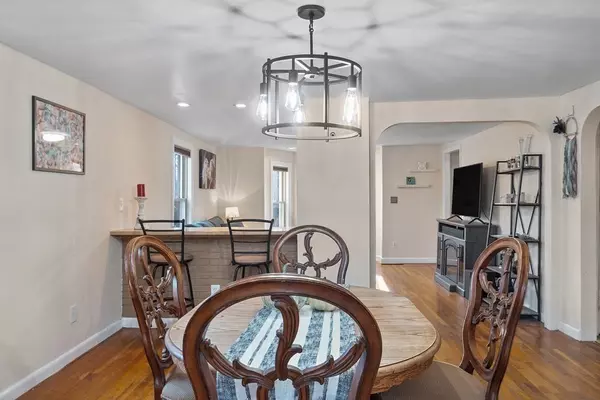$303,000
$274,000
10.6%For more information regarding the value of a property, please contact us for a free consultation.
3 Beds
1.5 Baths
1,677 SqFt
SOLD DATE : 01/14/2022
Key Details
Sold Price $303,000
Property Type Single Family Home
Sub Type Single Family Residence
Listing Status Sold
Purchase Type For Sale
Square Footage 1,677 sqft
Price per Sqft $180
MLS Listing ID 72921471
Sold Date 01/14/22
Style Colonial
Bedrooms 3
Full Baths 1
Half Baths 1
HOA Y/N false
Year Built 1925
Annual Tax Amount $3,612
Tax Year 2021
Lot Size 0.320 Acres
Acres 0.32
Property Description
Three-bedroom home located in close proximity to Ashburnham’s parks and schools. The large enclosed porch leads to an eat-in kitchen with a pantry. Open concept dining and living rooms with hardwood floors finish out the first floor. The upstairs features three bedrooms and a full bathroom. Outside, the screened porch provides the perfect place to enjoy the sights and sounds of nature.
Location
State MA
County Worcester
Zoning Res
Direction South Main to South Pleasant Street
Rooms
Basement Partial, Dirt Floor, Concrete
Primary Bedroom Level Second
Dining Room Flooring - Hardwood
Kitchen Pantry
Interior
Heating Forced Air, Oil
Cooling None
Flooring Wood, Vinyl
Appliance Range, Dishwasher, Microwave, Refrigerator, Electric Water Heater, Tank Water Heater, Utility Connections for Electric Range, Utility Connections for Electric Dryer
Laundry First Floor, Washer Hookup
Exterior
Exterior Feature Rain Gutters
Community Features Walk/Jog Trails, Conservation Area, House of Worship, Private School, Public School
Utilities Available for Electric Range, for Electric Dryer, Washer Hookup
Waterfront Description Stream
Roof Type Shingle
Total Parking Spaces 4
Garage No
Building
Lot Description Easements, Flood Plain
Foundation Stone, Brick/Mortar
Sewer Public Sewer
Water Public
Schools
Elementary Schools Jr Briggs
Middle Schools Overlook
High Schools Oakmont
Others
Senior Community false
Read Less Info
Want to know what your home might be worth? Contact us for a FREE valuation!

Our team is ready to help you sell your home for the highest possible price ASAP
Bought with Monique Frigon • RE/MAX Diverse

"My job is to find and attract mastery-based agents to the office, protect the culture, and make sure everyone is happy! "






