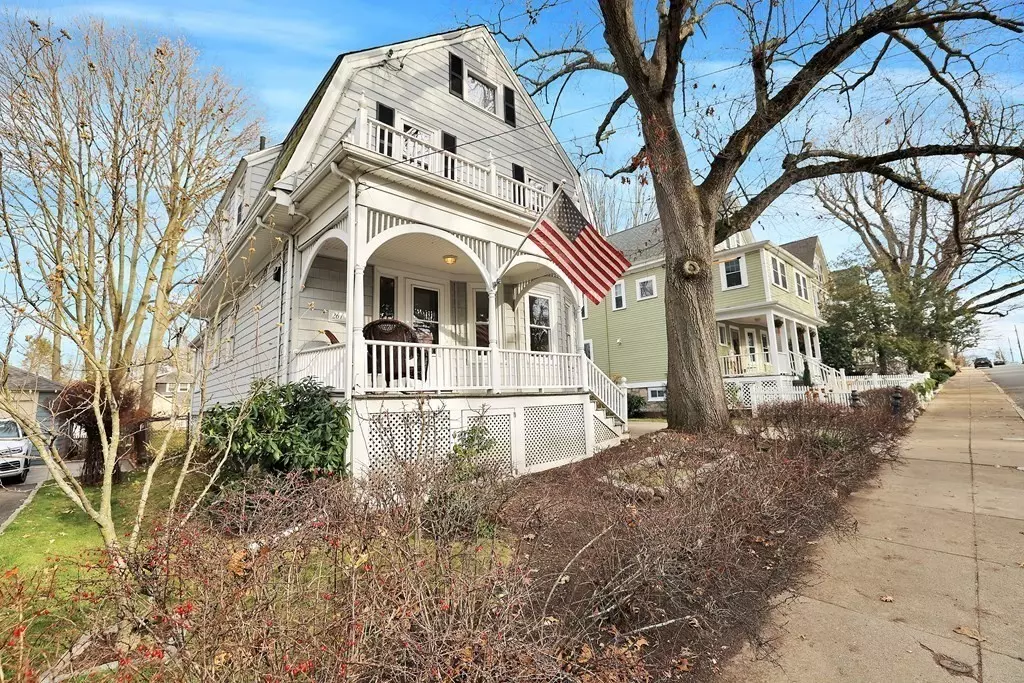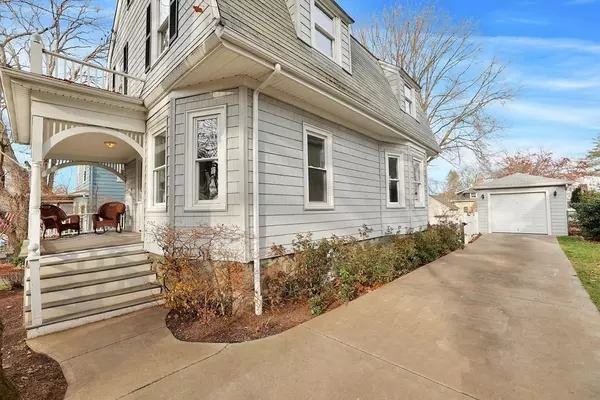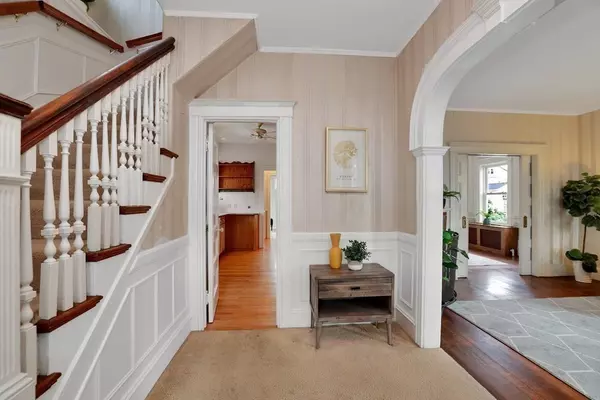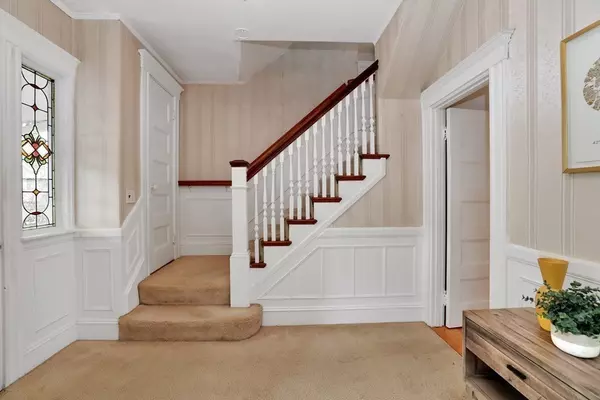$830,000
$725,000
14.5%For more information regarding the value of a property, please contact us for a free consultation.
4 Beds
1.5 Baths
1,706 SqFt
SOLD DATE : 01/18/2022
Key Details
Sold Price $830,000
Property Type Single Family Home
Sub Type Single Family Residence
Listing Status Sold
Purchase Type For Sale
Square Footage 1,706 sqft
Price per Sqft $486
Subdivision West Roxbury
MLS Listing ID 72926187
Sold Date 01/18/22
Style Colonial, Gambrel /Dutch
Bedrooms 4
Full Baths 1
Half Baths 1
HOA Y/N false
Year Built 1900
Annual Tax Amount $5,499
Tax Year 2021
Lot Size 6,534 Sqft
Acres 0.15
Property Description
Welcome to 261 Temple Street! Rare offering as this has been in the same family for over 50 years. Inviting front porch, archway foyer, leaded glass and crown moldings. pocket doors, soaring ceiling height leads into spacious fireplace living room and dining room with built-in. Cook's kitchen with plenty of storage & granite counter tops. First floor half bath, family room with gas fireplace, cathedral ceiling & skylights looks over private fenced yard and one car garage. Upstairs 4 bedrooms and a full bath with walk-in shower. Attic access off the hallway for storage. Updated windows & siding. Full basement with laundry & storage, bring your personal taste and with some cosmetic updates you can enjoy this classic home! Convenient location to commuter rail, Centre Street & shopping district. House being "sold as is."
Location
State MA
County Suffolk
Area West Roxbury
Zoning R1
Direction Lagrange to Vermont to Temple St.
Rooms
Family Room Skylight, Ceiling Fan(s), Vaulted Ceiling(s), Flooring - Laminate, Recessed Lighting
Basement Full, Unfinished
Primary Bedroom Level Second
Dining Room Closet/Cabinets - Custom Built, Flooring - Hardwood, Wainscoting
Kitchen Ceiling Fan(s), Closet/Cabinets - Custom Built, Flooring - Hardwood, Countertops - Stone/Granite/Solid, Exterior Access, Recessed Lighting, Gas Stove, Lighting - Pendant
Interior
Heating Hot Water, Natural Gas
Cooling None
Flooring Tile, Vinyl, Carpet, Hardwood
Fireplaces Number 1
Fireplaces Type Family Room
Appliance Range, Dishwasher, Disposal, Refrigerator, Washer, Dryer, Tank Water Heater, Utility Connections for Gas Range, Utility Connections for Electric Dryer
Laundry Gas Dryer Hookup, Exterior Access, In Basement, Washer Hookup
Exterior
Garage Spaces 1.0
Fence Fenced/Enclosed, Fenced
Community Features Public Transportation, Shopping, Park, Highway Access, House of Worship, Private School, Public School, T-Station
Utilities Available for Gas Range, for Electric Dryer, Washer Hookup
Waterfront false
Roof Type Shingle
Total Parking Spaces 3
Garage Yes
Building
Foundation Stone
Sewer Public Sewer
Water Public
Schools
Elementary Schools Bps
Middle Schools Bps
High Schools Bps
Read Less Info
Want to know what your home might be worth? Contact us for a FREE valuation!

Our team is ready to help you sell your home for the highest possible price ASAP
Bought with Sveta Vakhitova • Berkshire Hathaway HomeServices Warren Residential

"My job is to find and attract mastery-based agents to the office, protect the culture, and make sure everyone is happy! "






