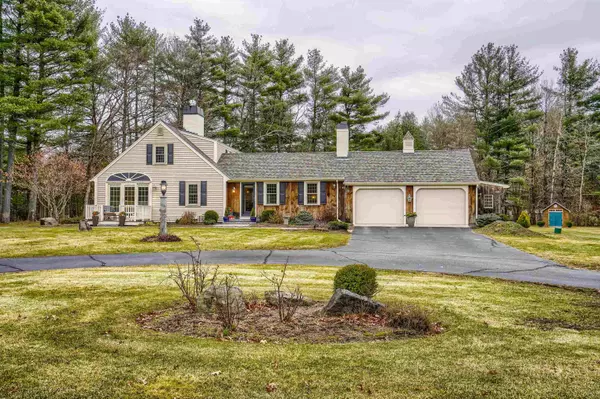Bought with Melanie Anukem • BHHS Verani Concord
$850,000
$729,000
16.6%For more information regarding the value of a property, please contact us for a free consultation.
4 Beds
3 Baths
3,879 SqFt
SOLD DATE : 01/26/2022
Key Details
Sold Price $850,000
Property Type Single Family Home
Sub Type Single Family
Listing Status Sold
Purchase Type For Sale
Square Footage 3,879 sqft
Price per Sqft $219
Subdivision Jasper Valley
MLS Listing ID 4892974
Sold Date 01/26/22
Style Cape
Bedrooms 4
Full Baths 2
Half Baths 1
Construction Status Existing
HOA Fees $12/ann
Year Built 1965
Annual Tax Amount $12,474
Tax Year 2020
Lot Size 1.500 Acres
Acres 1.5
Property Description
Stunning ROYAL BARRY WILLS expanded cape with luxurious FIRST FLOOR MASTER SUITE & spectacular CHEF'S KITCHEN w/ all the character of an older home but w/ brand new roof, gutters and state of the art waterproofing system, Tesla station and much more. No expense was spared ($125k+ in upgrades) as this was to be a forever home. Enter the fabulous OPEN CONCEPT dining area w/ cherry floors vaulted ceilings, cozy GAS STOVE and on to the magazine-worthy custom kitchen w/ THERMADOR appliances, FLOOR-TO-CEILING WINE FRIDGE, STEAM OVEN and separate island! The large formal living room features an elegantly paneled new Mendota gas fireplace while down the hall is a sizable bedroom/office, updated 1/2 bath & laundry rm ending w/ a sprawling master suite including LIGHTED TRAY CEILING, lovely bay window, SUNROOM with RADIANT FLOOR HEAT and a SPA-LIKE BATHROOM w/ soaking tub and steam shower. Why would you ever want to leave? Upstairs are 2 more generous bedrooms w/ mini-split heating and wood floors along with a recenly renovated tile bathroom. The basement offers many options for office, playroom or the current coaxial cable for gaming computers and the new Mendota gas fireplace centering a cozy hang out space along w/ a nicely finished WORKOUT ROOM. Set on a lovely FLAT CORNER LOT w/ professional landscaping, STONE PATIO and an oversized GARDEN ready for spring! Wonderful quiet neighborhood very near Jasper Valley Swim and Tennis Club. Easy commuting and TOP-RATED SCHOOLS. Don't wait!
Location
State NH
County Nh-hillsborough
Area Nh-Hillsborough
Zoning RR
Rooms
Basement Entrance Walk-up
Basement Bulkhead, Partially Finished
Interior
Interior Features Ceiling Fan, Dining Area, Fireplace - Gas, Fireplaces - 3+, Kitchen Island, Kitchen/Dining, Kitchen/Family, Primary BR w/ BA, Natural Light, Security, Soaking Tub, Storage - Indoor, Vaulted Ceiling, Walk-in Closet, Wood Stove Insert, Laundry - 1st Floor
Heating Oil
Cooling Central AC
Flooring Ceramic Tile, Hardwood
Equipment CO Detector, Irrigation System, Security System, Smoke Detectr-HrdWrdw/Bat, Stove-Gas, Generator - Standby
Exterior
Exterior Feature Clapboard
Garage Attached
Garage Spaces 2.0
Utilities Available Gas - LP/Bottle, Internet - Cable
Amenities Available Common Acreage
Roof Type Shingle - Asphalt
Building
Lot Description Corner, Country Setting, Landscaped
Story 1.75
Foundation Concrete
Sewer Private, Septic
Water Private
Construction Status Existing
Schools
Elementary Schools Clark Elementary School
Middle Schools Amherst Middle
High Schools Souhegan High School
School District Amherst Sch District Sau #39
Read Less Info
Want to know what your home might be worth? Contact us for a FREE valuation!

Our team is ready to help you sell your home for the highest possible price ASAP


"My job is to find and attract mastery-based agents to the office, protect the culture, and make sure everyone is happy! "






