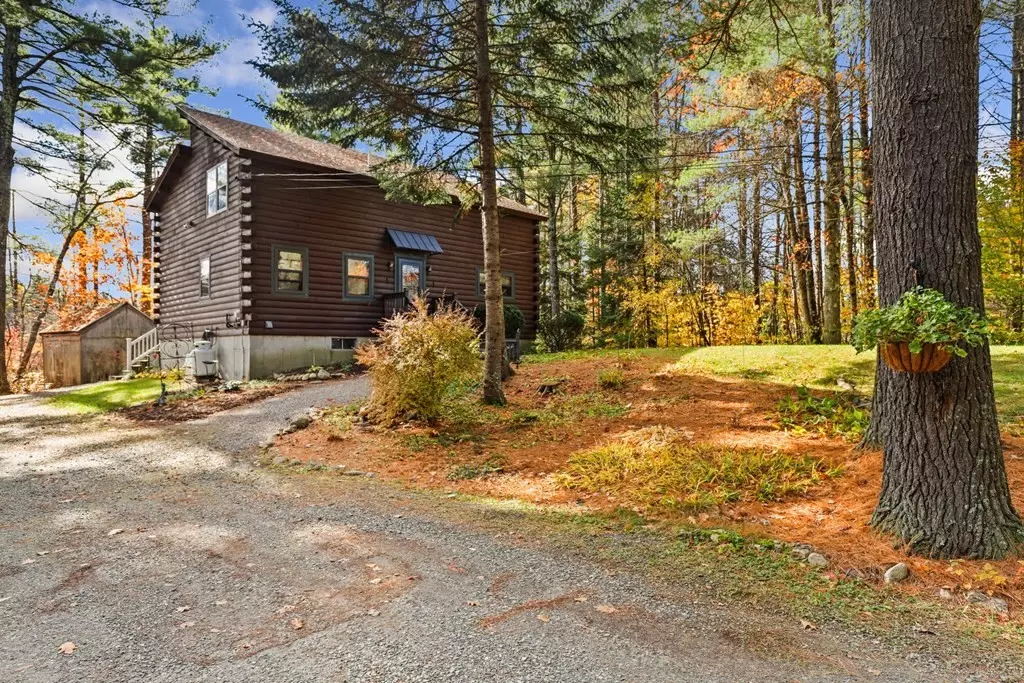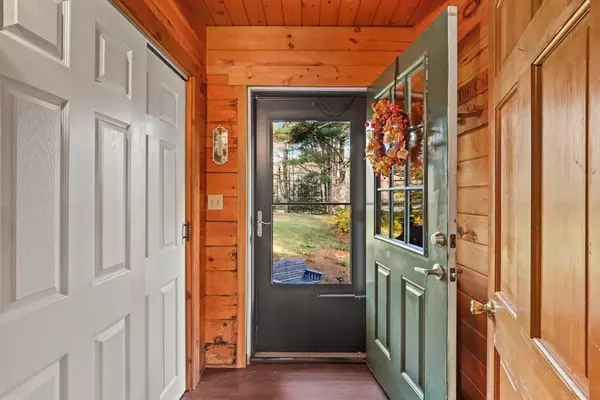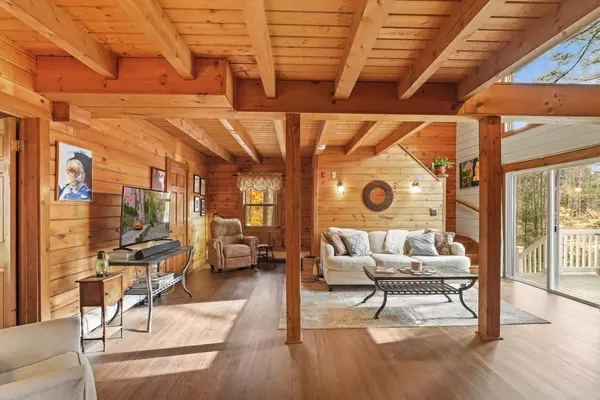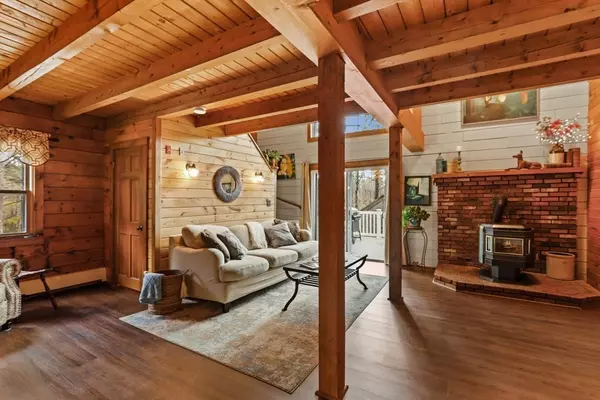$406,038
$399,900
1.5%For more information regarding the value of a property, please contact us for a free consultation.
3 Beds
2 Baths
1,607 SqFt
SOLD DATE : 01/28/2022
Key Details
Sold Price $406,038
Property Type Single Family Home
Sub Type Single Family Residence
Listing Status Sold
Purchase Type For Sale
Square Footage 1,607 sqft
Price per Sqft $252
MLS Listing ID 72916324
Sold Date 01/28/22
Style Cape
Bedrooms 3
Full Baths 2
HOA Y/N false
Year Built 1986
Annual Tax Amount $5,980
Tax Year 2021
Lot Size 3.200 Acres
Acres 3.2
Property Description
OFFER ACCEPTED A rare opportunity for a log home in Winnecowett Shores! A hidden gem, this community shares a privately owned, sandy beach on Lake Winnekeag, and beach rights will be deeded with the home! Enjoy swimming and fishing, boating, snow shoeing and hiking. The 3 bedroom, 2 bathroom home sits on a wooded lot and is surrounded by non-buildable woodland. Wood beam ceilings run throughout the home. The living room offers a pellet stove and access out to the deck and yard. The kitchen is open to the dining room and features a center island with seating and gas stove. The first floor has a bathroom with shower and laundry. Along the upstairs hall open to the living room below are three bedrooms and another full bathroom. The lower level is partially finished for more space. Updates include a new roof, updated flooring and light fixtures, a rebuilt front porch, and a large back trex deck. Near Ashburnham State Forest and Watatic Mountain State Wildlife Area and nature trails.
Location
State MA
County Worcester
Zoning RES
Direction Ashby Rd (101) to Stowell Rd to Winnecowett Dr.
Rooms
Family Room Wood / Coal / Pellet Stove, Flooring - Wall to Wall Carpet, Lighting - Overhead
Basement Partially Finished
Primary Bedroom Level Second
Dining Room Ceiling Fan(s), Beamed Ceilings, Flooring - Hardwood, Deck - Exterior, Exterior Access, Open Floorplan, Slider, Lighting - Overhead
Kitchen Beamed Ceilings, Flooring - Hardwood, Kitchen Island, Gas Stove, Lighting - Overhead
Interior
Interior Features Finish - Sheetrock
Heating Baseboard, Oil, Pellet Stove
Cooling None
Flooring Wood, Vinyl, Carpet, Hardwood
Appliance Range, Dishwasher, Microwave, Refrigerator, Washer, Dryer, Range Hood, Water Softener, Utility Connections for Gas Dryer
Laundry Washer Hookup
Exterior
Exterior Feature Storage
Community Features Park, Walk/Jog Trails
Utilities Available for Gas Dryer, Washer Hookup
Waterfront Description Beach Front, Lake/Pond, 3/10 to 1/2 Mile To Beach, Beach Ownership(Deeded Rights)
Roof Type Shingle
Total Parking Spaces 4
Garage No
Building
Lot Description Wooded
Foundation Concrete Perimeter
Sewer Private Sewer
Water Private
Schools
Elementary Schools Briggs
Middle Schools Overlook
High Schools Oakmont
Read Less Info
Want to know what your home might be worth? Contact us for a FREE valuation!

Our team is ready to help you sell your home for the highest possible price ASAP
Bought with Zenaide Swenson • ERA Key Realty Services - Distinctive Group

"My job is to find and attract mastery-based agents to the office, protect the culture, and make sure everyone is happy! "






