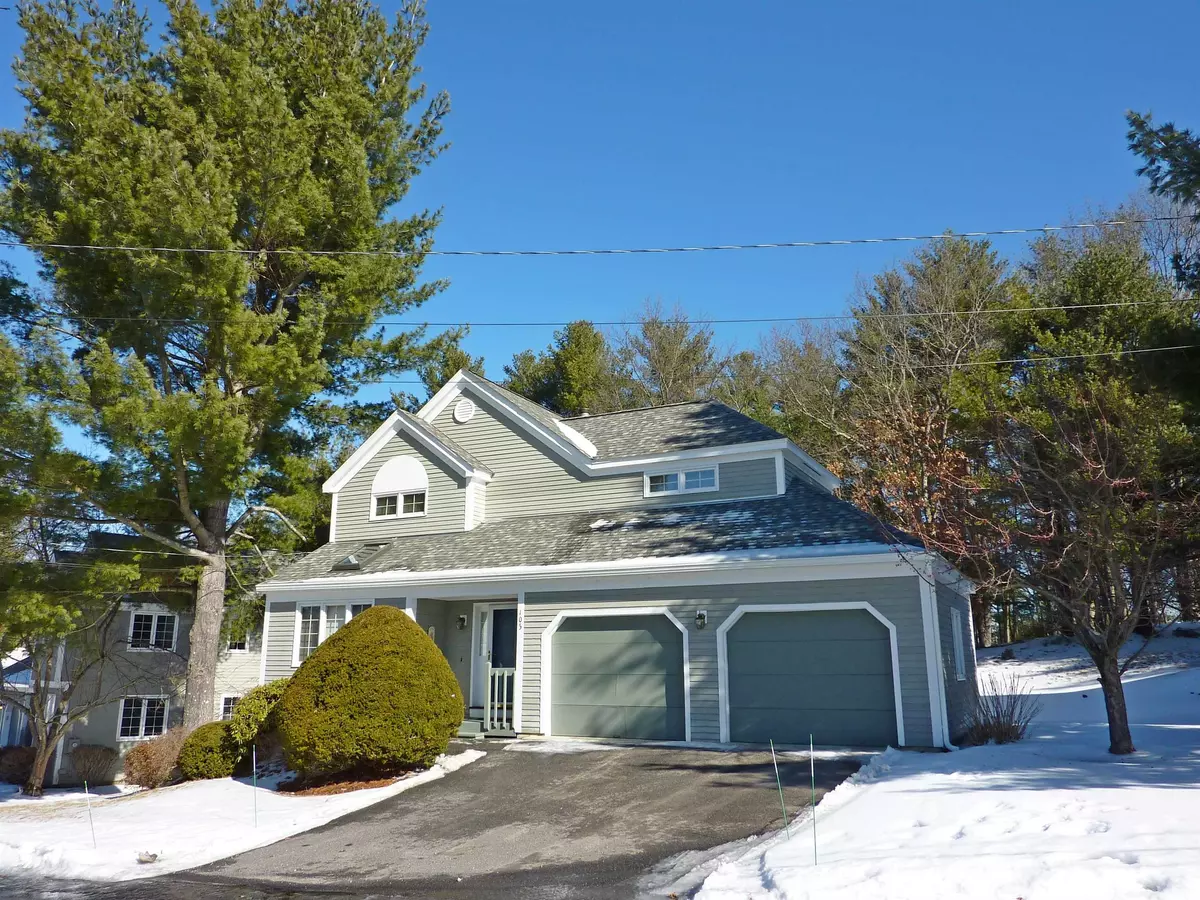Bought with Kathleen Lambert • Kathleen Lambert Realty LLC
$429,000
$429,000
For more information regarding the value of a property, please contact us for a free consultation.
3 Beds
3 Baths
1,702 SqFt
SOLD DATE : 03/04/2022
Key Details
Sold Price $429,000
Property Type Condo
Sub Type Condo
Listing Status Sold
Purchase Type For Sale
Square Footage 1,702 sqft
Price per Sqft $252
Subdivision Ledgewood Hills
MLS Listing ID 4897646
Sold Date 03/04/22
Style Detached
Bedrooms 3
Full Baths 1
Half Baths 1
Three Quarter Bath 1
Construction Status Existing
HOA Fees $477/mo
Year Built 1986
Annual Tax Amount $7,813
Tax Year 2021
Property Description
Sunny and Spacious 3 Bedroom 2.5 Bath Detached Condo at Ledgewood Hills! Eat-in Kitchen has a Vaulted Ceiling, Skylight, and Hardwood Flooring. L-Shaped Dining/Living Area features a Wood Burning Fireplace and access to a Large Deck with Wooded Views. Upstairs you will find the Primary Bedroom with a Vaulted Ceiling, Palladian Window, Multiple Closets and adjacent 3/4 Bath. Second Story also offers 2 Additional Bedrooms and a Full Bath with a Jetted Tub. Basement is Unfinished, but Dry, and Ready to be transformed into additional Living Space if needed. This Home is perfectly situated across from a Greenspace featuring Walking Trails, a Gazebo, Tot Lot, and the Community Garden. Amenities include 2 Pools, Tennis and Pickleball Courts, a Pond with Fountains, and a Clubhouse. This established Community is known for its Artful Landscaping, Stone Walls, and an Outstanding Design Aesthetic. Enjoy the Independence of a Single Family Home with a Maintenance free Lifestyle in this Desirable Pet Friendly Community.... Say "YES" to Ledgewood Hills! (Quick Close Possible).
Location
State NH
County Nh-hillsborough
Area Nh-Hillsborough
Zoning R9
Rooms
Basement Entrance Interior
Basement Bulkhead, Full, Stairs - Interior, Unfinished
Interior
Interior Features Ceiling Fan, Fireplace - Wood, Primary BR w/ BA, Skylight, Vaulted Ceiling, Laundry - 1st Floor
Heating Gas - Natural
Cooling Central AC
Flooring Carpet, Ceramic Tile, Hardwood
Equipment Security System, Smoke Detectr-HrdWrdw/Bat
Exterior
Exterior Feature Clapboard
Garage Attached
Garage Spaces 2.0
Garage Description Driveway, Garage
Community Features Pets - Allowed
Utilities Available Internet - Cable
Amenities Available Club House, Master Insurance, Landscaping, Pool - In-Ground, Snow Removal, Tennis Court, Trash Removal
Roof Type Shingle - Asphalt
Building
Lot Description Condo Development, Landscaped, Wooded
Story 2
Foundation Concrete
Sewer Public
Water Public
Construction Status Existing
Schools
Elementary Schools Ledge Street Elementary School
Middle Schools Elm Street Middle School
High Schools Nashua High School South
School District Nashua School District
Read Less Info
Want to know what your home might be worth? Contact us for a FREE valuation!

Our team is ready to help you sell your home for the highest possible price ASAP


"My job is to find and attract mastery-based agents to the office, protect the culture, and make sure everyone is happy! "






