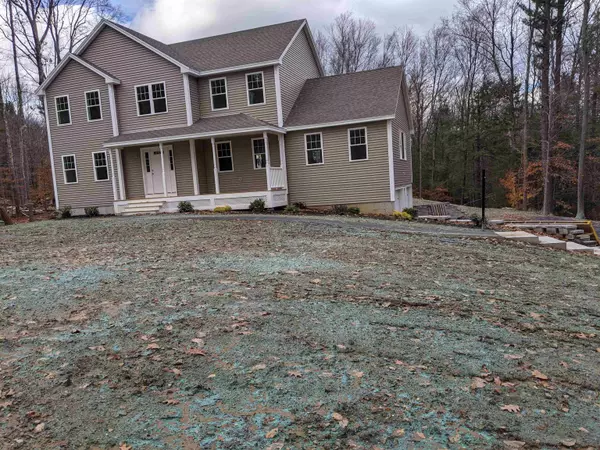Bought with Christa B Getman • KW Coastal and Lakes & Mountains Realty
$659,000
$659,000
For more information regarding the value of a property, please contact us for a free consultation.
3 Beds
3 Baths
2,760 SqFt
SOLD DATE : 03/14/2022
Key Details
Sold Price $659,000
Property Type Single Family Home
Sub Type Single Family
Listing Status Sold
Purchase Type For Sale
Square Footage 2,760 sqft
Price per Sqft $238
MLS Listing ID 4878664
Sold Date 03/14/22
Style Colonial
Bedrooms 3
Full Baths 1
Half Baths 1
Three Quarter Bath 1
Construction Status New Construction
Year Built 2021
Lot Size 2.070 Acres
Acres 2.07
Property Description
New Colonial set on 2+ acre lot, 3 bedrooms, 2.5 baths, enormous family room off kitchen, formal dining room with shadow boxing and crown molding and formal living room, gas fireplace, open floor plan, Large eat in kitchen with granite counter tops. All baths have granite also. 2 car garage, farmers porch on front. Hardwood flooring in some rooms, Lower level finished mud room off 2 car garage. Spacious deck over looking woods. Generous allowances. Sandown Road is a beautiful country road with a mix of new and older colonials homes. Still time to pick selections. Easy to Show. Open House Sunday 11AM - 1PM
Location
State NH
County Nh-rockingham
Area Nh-Rockingham
Zoning RES
Rooms
Basement Entrance Interior
Basement Concrete, Concrete Floor, Full, Stairs - Interior, Unfinished
Interior
Interior Features Cathedral Ceiling, Ceiling Fan, Dining Area, Fireplaces - 1, Primary BR w/ BA, Natural Light, Walk-in Pantry, Laundry - 1st Floor
Heating Gas - LP/Bottle
Cooling Central AC
Flooring Carpet, Hardwood, Tile
Equipment Smoke Detectr-Hard Wired
Exterior
Exterior Feature Vinyl Siding
Parking Features Under
Garage Spaces 2.0
Garage Description Driveway, Garage, Parking Spaces 6+
Utilities Available Other
Roof Type Shingle - Architectural
Building
Lot Description Country Setting, Field/Pasture, Landscaped, Level, Open, Wooded
Story 2
Foundation Concrete
Sewer Concrete, Leach Field, Private, Septic
Water Drilled Well, Private
Construction Status New Construction
Schools
Elementary Schools Danville Elementary School
Middle Schools Timberlane Regional Middle
High Schools Timberlane Regional High Sch
School District Timberlane Regional
Read Less Info
Want to know what your home might be worth? Contact us for a FREE valuation!

Our team is ready to help you sell your home for the highest possible price ASAP


"My job is to find and attract mastery-based agents to the office, protect the culture, and make sure everyone is happy! "






