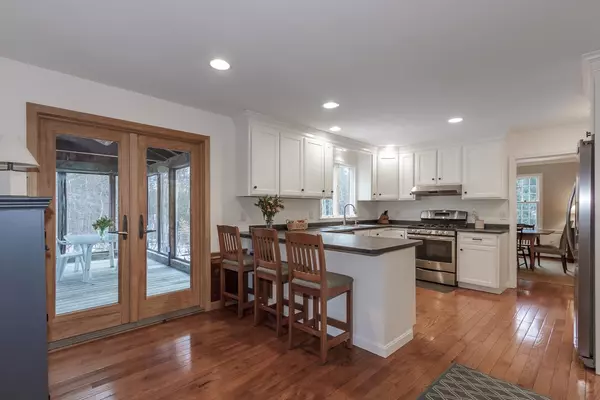Bought with Laurie Norton Team • BHG Masiello Manchester
$576,000
$535,000
7.7%For more information regarding the value of a property, please contact us for a free consultation.
4 Beds
3 Baths
2,852 SqFt
SOLD DATE : 03/24/2022
Key Details
Sold Price $576,000
Property Type Single Family Home
Sub Type Single Family
Listing Status Sold
Purchase Type For Sale
Square Footage 2,852 sqft
Price per Sqft $201
MLS Listing ID 4897751
Sold Date 03/24/22
Style Colonial
Bedrooms 4
Full Baths 2
Half Baths 1
Construction Status Existing
Year Built 1974
Annual Tax Amount $10,399
Tax Year 2021
Lot Size 1.510 Acres
Acres 1.51
Property Description
Wonderful colonial style home set back from street on 1.5 Amherst acres close to all commuting locations. Large screened porch, wood floors throughout. Walk up attic for ample storage. The fireplaced master is large with walk-in closet and full bath. There are also three bright bedrooms with hardwood floors, one has access to attic. There is a heated room in the lower level that owner was using for art studio. There is a oversized two car garage. The fireplaced family room is well situated with 1/2 bath, walk-in storage, double closet and kitchen with custom cabinets. There is also access to the screened porch and back yard. The living room is presently used as music room. Dining room has hardwood flooring. Come see this beauty for your selves.
Location
State NH
County Nh-hillsborough
Area Nh-Hillsborough
Zoning RR
Rooms
Basement Entrance Interior
Basement Concrete Floor, Finished, Full, Partially Finished, Stairs - Interior, Walkout, Interior Access, Exterior Access, Stairs - Basement
Interior
Interior Features Attic, Fireplaces - 2, Primary BR w/ BA, Walk-in Closet, Laundry - 2nd Floor
Heating Gas - LP/Bottle
Cooling None
Flooring Hardwood, Tile
Equipment Air Conditioner, Smoke Detectr-Batt Powrd
Exterior
Exterior Feature Clapboard, Wood, Wood Siding
Garage Under
Garage Spaces 2.0
Utilities Available Cable - At Site, Gas - LP/Bottle, Internet - Cable
Roof Type Shingle - Asphalt
Building
Lot Description Country Setting, Landscaped, Open, Sloping
Story 2
Foundation Concrete
Sewer 1500+ Gallon, Leach Field - Existing, Private, Septic
Water Drilled Well, On-Site Well Exists, Private
Construction Status Existing
Schools
Elementary Schools Wilkins Elementary School
Middle Schools Amherst Middle
High Schools Souhegan High School
School District Souhegan Cooperative
Read Less Info
Want to know what your home might be worth? Contact us for a FREE valuation!

Our team is ready to help you sell your home for the highest possible price ASAP


"My job is to find and attract mastery-based agents to the office, protect the culture, and make sure everyone is happy! "






