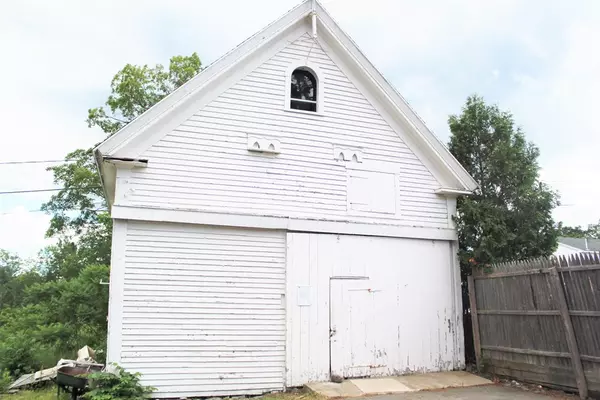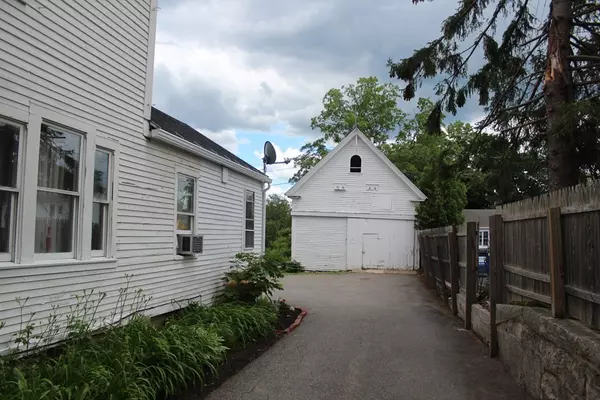$392,000
$389,900
0.5%For more information regarding the value of a property, please contact us for a free consultation.
4 Beds
2 Baths
2,992 SqFt
SOLD DATE : 03/23/2022
Key Details
Sold Price $392,000
Property Type Single Family Home
Sub Type Single Family Residence
Listing Status Sold
Purchase Type For Sale
Square Footage 2,992 sqft
Price per Sqft $131
MLS Listing ID 72933660
Sold Date 03/23/22
Style Antique, Greek Revival
Bedrooms 4
Full Baths 2
Year Built 1850
Annual Tax Amount $5,723
Tax Year 2021
Lot Size 0.380 Acres
Acres 0.38
Property Description
Welcome to one of downtown Ashburnham's most elegant and versatile homes! This 1850s Greek revival is a remarkable combination of size, modern convenience, & old New England charm. Enter to find a beautiful staircase with dark-stained antique newel and rails. The downstairs hallway accesses two large bedrooms and sitting room with fireplace, and opens finally to a living area and spacious kitchen, the centerpiece of which is the 6-burner gas range flanked neatly between granite counter tops. Upstairs one finds much to love as well: a third bedroom with high ceilings & exposed beams, a full bath & a master bedroom with attached landing opening over the foyer. The upstairs kitchenette has a sink and could be a full kitchen if a range were to be added. A propane stove heats the 2nd floor & gives added charm to the vaulted living room. The driveway ends at the foot of a large, well-built barn. Walking distance to shops. Zoned for mixed use - family living, business, or both! Must be seen!
Location
State MA
County Worcester
Zoning Res/Bus
Direction GPS
Rooms
Basement Partial
Primary Bedroom Level First
Interior
Interior Features Library
Heating Baseboard, Oil, Propane
Cooling None
Fireplaces Number 2
Appliance Electric Water Heater
Exterior
Community Features Shopping, Tennis Court(s), Park, Golf, Medical Facility, Conservation Area, House of Worship, Private School, Public School, T-Station
Roof Type Shingle
Total Parking Spaces 4
Garage No
Building
Lot Description Sloped
Foundation Stone, Irregular
Sewer Public Sewer
Water Public
Schools
Elementary Schools Briggs
Middle Schools Overlook
High Schools Oakmont
Read Less Info
Want to know what your home might be worth? Contact us for a FREE valuation!

Our team is ready to help you sell your home for the highest possible price ASAP
Bought with Cory Gracie • Dimacale & Gracie Real Estate

"My job is to find and attract mastery-based agents to the office, protect the culture, and make sure everyone is happy! "






