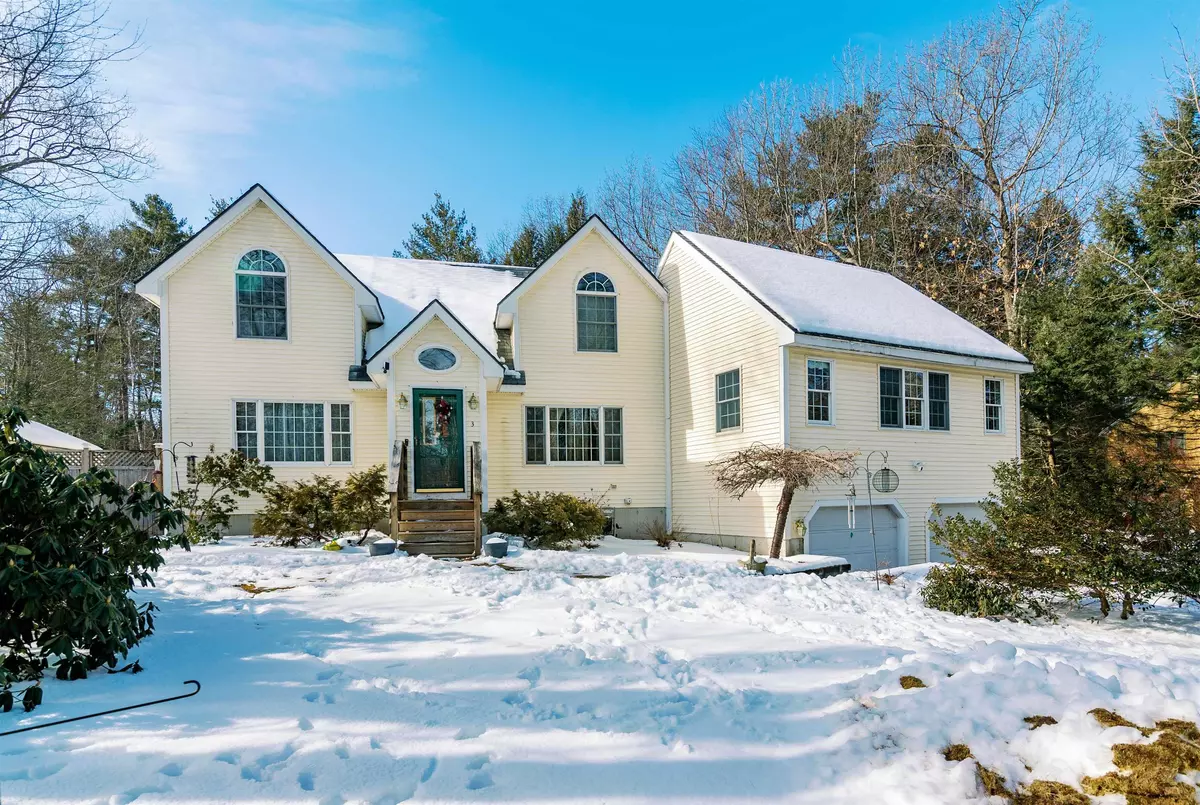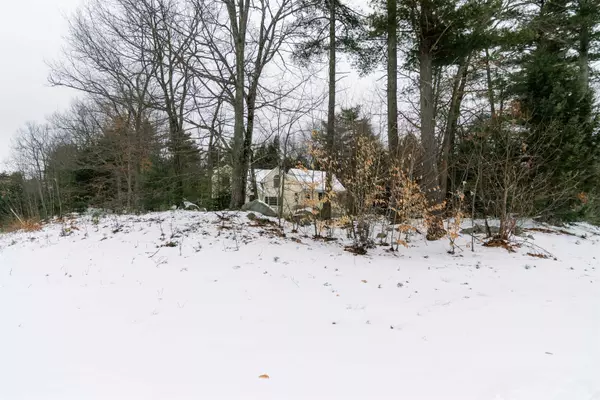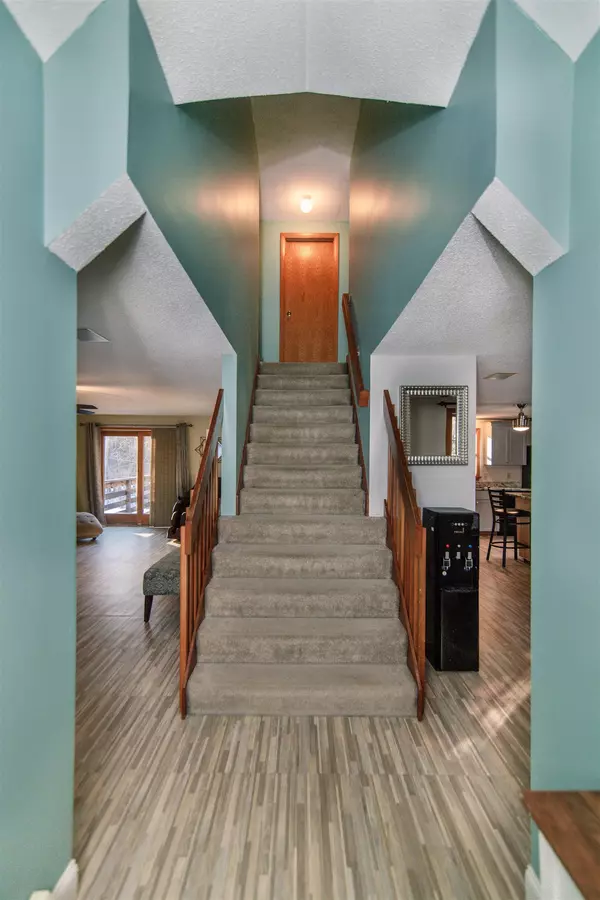Bought with Destyne Greenwood • Compass New England, LLC
$535,000
$499,900
7.0%For more information regarding the value of a property, please contact us for a free consultation.
3 Beds
3 Baths
2,364 SqFt
SOLD DATE : 04/05/2022
Key Details
Sold Price $535,000
Property Type Single Family Home
Sub Type Single Family
Listing Status Sold
Purchase Type For Sale
Square Footage 2,364 sqft
Price per Sqft $226
Subdivision The Highlands Of Danville
MLS Listing ID 4899634
Sold Date 04/05/22
Style Cape
Bedrooms 3
Full Baths 2
Half Baths 1
Construction Status Existing
Year Built 1998
Annual Tax Amount $7,769
Tax Year 2020
Lot Size 1.220 Acres
Acres 1.22
Property Description
Conveniently located on the Danville/Hampstead line and just off Rt. 111 and Rt. 111A sits 3 Tartan court, on a beautiful corner lot with 1.22 acres of space, a fenced in yard, garden space, 2 sheds, and a fire pit. Upon entering you’re greeted with vaulted ceilings in the foyer, the large eat-in kitchen to the right, and the formal living room to the left. The kitchen features a movable island, updated granite, a large SS basin sink, black appliances, and a slider to the deck. Just off the kitchen is the enormous great room over the garage with tons of natural light, HW floors, new ceiling fans and a pellet stove. The 1st floor 1/2 bath doubles as a laundry room stretches the width of the house. On the 2nd level the en-suite master bedroom features vaulted ceilings, a walk-in closet, and master bath with bluetooth wired light/vent/speaker. The 2nd level full bath is also equipped with its own Nutone vent/light/speaker. The front 2nd bedroom has vaulted ceilings as well and a large walk-in closet. The basement is partially finished with its own gym and pellet stove just off the garage entry. There’s tons of mudroom/space for shoes, jackets etc and a cedar closet for the off months! There is also a finished space for an office/den on the other side of the stairs. This beautiful home also comes equipped with; A full radon water system, water softener, generator hook up, & extra high garage doors. Truly nothing left to do than MOVE IN! Showings begin Friday 3/4/22
Location
State NH
County Nh-rockingham
Area Nh-Rockingham
Zoning RURAL
Rooms
Basement Entrance Interior
Basement Climate Controlled, Concrete, Full, Partially Finished, Stairs - Interior, Interior Access
Interior
Interior Features Blinds, Ceiling Fan, Dining Area, Home Theatre Wiring, Kitchen Island, Kitchen/Dining, Primary BR w/ BA, Natural Light, Natural Woodwork, Storage - Indoor, Surround Sound Wiring, Vaulted Ceiling, Walk-in Closet, Laundry - 1st Floor
Heating Oil, Pellet
Cooling None
Flooring Carpet, Hardwood, Laminate
Equipment Radon Mitigation, Stove-Pellet
Exterior
Exterior Feature Vinyl Siding
Parking Features Under
Garage Spaces 2.0
Garage Description Driveway, Garage, Parking Spaces 4, Paved
Utilities Available Cable, Internet - Cable
Roof Type Shingle - Asphalt
Building
Lot Description Corner, Country Setting
Story 2
Foundation Concrete
Sewer Leach Field, Septic
Water Drilled Well
Construction Status Existing
Schools
Elementary Schools Danville Elementary School
Middle Schools Timberlane Regional Middle
High Schools Timberlane Regional High Sch
School District Timberlane Regional
Read Less Info
Want to know what your home might be worth? Contact us for a FREE valuation!

Our team is ready to help you sell your home for the highest possible price ASAP


"My job is to find and attract mastery-based agents to the office, protect the culture, and make sure everyone is happy! "






