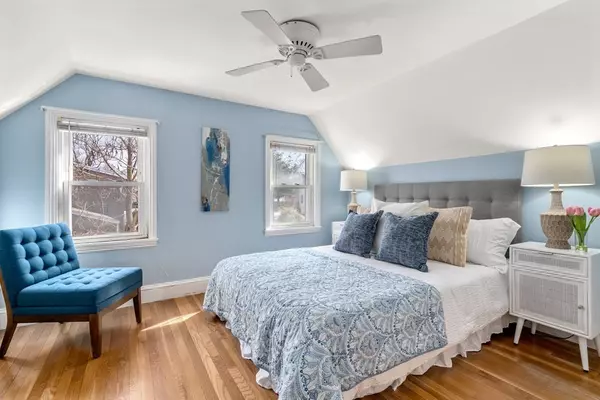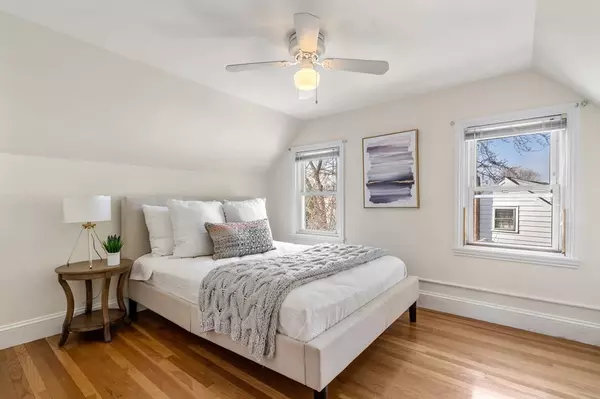$732,000
$719,000
1.8%For more information regarding the value of a property, please contact us for a free consultation.
2 Beds
2 Baths
1,356 SqFt
SOLD DATE : 05/06/2022
Key Details
Sold Price $732,000
Property Type Single Family Home
Sub Type Single Family Residence
Listing Status Sold
Purchase Type For Sale
Square Footage 1,356 sqft
Price per Sqft $539
Subdivision Warrendale
MLS Listing ID 72953365
Sold Date 05/06/22
Style Cape
Bedrooms 2
Full Baths 2
Year Built 1940
Annual Tax Amount $7,836
Tax Year 2022
Lot Size 0.430 Acres
Acres 0.43
Property Description
This is the one you have been waiting for! Adorable, move-in ready cape in the heart of Warrendale with a HUGE fenced in backyard! Enter into a bright and airy front to back living space with a fireplace and room for corner office, updated eat-in kitchen with gas range, new countertops and sink, and direct access out to large back deck overlooking the yard. 1st floor also features a spacious formal dining room and a full bath. Big windows and gleaming hardwood floors throughout. Upstairs features two spacious bedrooms with additional full bath. Lower level is partially finished making for a great flex space for recreation or workout space, laundry area and plenty of storage. Other updates include new oil tank in 2018 and new roof in 2019. Backyard was cleared and fence installed creating a rare half-acre private oasis for this neighborhood! Unbeatable location nearby parks and minutes to downtown Waltham & Watertown, for shopping, restaurants, the commuter rail and more!
Location
State MA
County Middlesex
Zoning 1
Direction Warren St to Candace Ave to Parsons
Rooms
Basement Full, Partially Finished
Interior
Heating Oil
Cooling Window Unit(s)
Flooring Hardwood
Fireplaces Number 1
Appliance Range, Dishwasher, Disposal, Microwave, Refrigerator, Washer, Dryer, Oil Water Heater, Utility Connections for Gas Range, Utility Connections for Electric Dryer
Laundry Washer Hookup
Exterior
Garage Spaces 1.0
Fence Fenced
Community Features Public Transportation, Shopping, Park, Walk/Jog Trails, Medical Facility, Bike Path, Conservation Area, Highway Access, House of Worship, Private School, Public School, T-Station, University
Utilities Available for Gas Range, for Electric Dryer, Washer Hookup
Waterfront false
Roof Type Shingle
Total Parking Spaces 3
Garage Yes
Building
Lot Description Cleared, Gentle Sloping
Foundation Concrete Perimeter
Sewer Public Sewer
Water Public
Read Less Info
Want to know what your home might be worth? Contact us for a FREE valuation!

Our team is ready to help you sell your home for the highest possible price ASAP
Bought with Brenda van der Merwe • Hammond Residential Real Estate

"My job is to find and attract mastery-based agents to the office, protect the culture, and make sure everyone is happy! "






