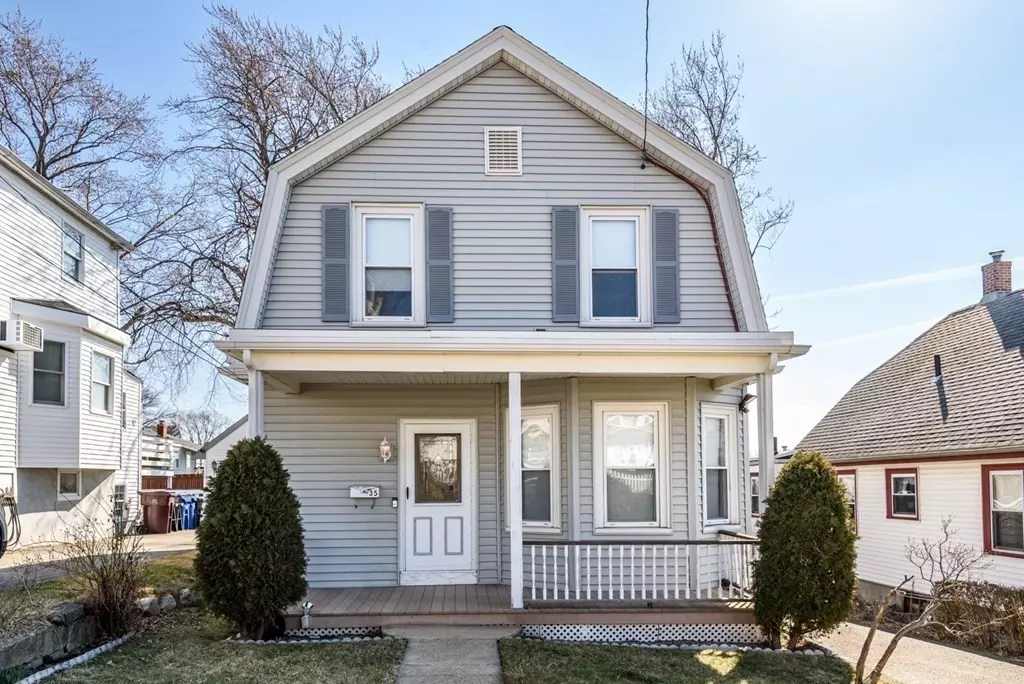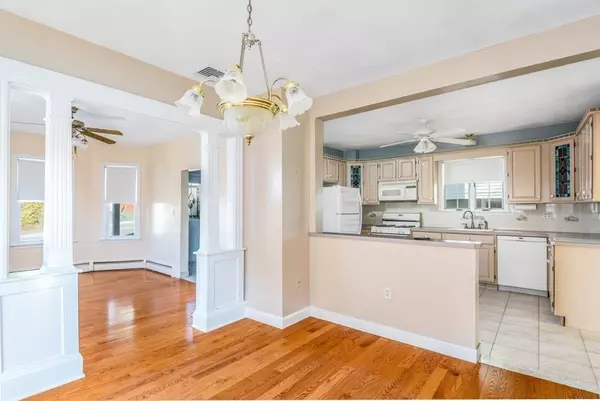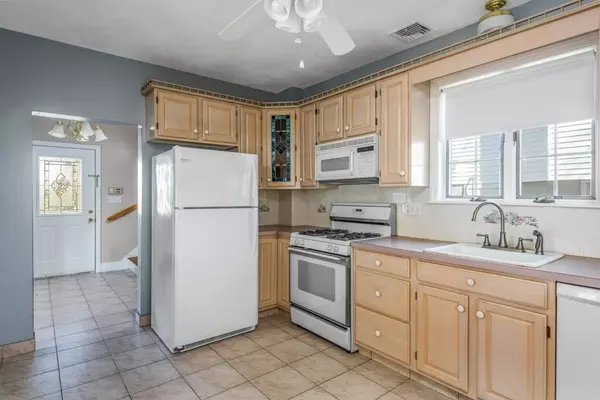$570,000
$500,000
14.0%For more information regarding the value of a property, please contact us for a free consultation.
2 Beds
1.5 Baths
1,286 SqFt
SOLD DATE : 05/13/2022
Key Details
Sold Price $570,000
Property Type Single Family Home
Sub Type Single Family Residence
Listing Status Sold
Purchase Type For Sale
Square Footage 1,286 sqft
Price per Sqft $443
Subdivision West Revere
MLS Listing ID 72955288
Sold Date 05/13/22
Style Colonial
Bedrooms 2
Full Baths 1
Half Baths 1
Year Built 1900
Annual Tax Amount $4,635
Tax Year 2022
Lot Size 3,920 Sqft
Acres 0.09
Property Description
Wow...so much potential in this charming well kept 2+ bedroom, 1.5 bath colonial home located in West Revere, with views of the Boston Skyline! The first level features hardwood floors throughout, a spacious eat-in kitchen open to the dining room and flows into the living room, a heated rear porch, perfect for a mudroom or small office and a 1/2 bath. Upstairs you will find the master bedroom with walk-in closet, bedroom #2, and bonus room that could be used for childs room, exercise room or home office. This home also features, easy to maintain vinyl siding, a 4 yr old high efficiency gas heating system with central AC. Outside you will find a rear deck and quaint backyard, 1 car detached garage ,off street parking for up to 4 vehicles and less than a 14 minute commute to Boston or 2.4 miles to the commuter rail. Don't let this one get by. Bring your imagination and home decor ideas and come check out 35 Lambert St Revere. First showings at Open House Saturday 3/26 and Sunday 3/27
Location
State MA
County Suffolk
Zoning RB
Direction Park Ave to Lambert
Rooms
Basement Full
Primary Bedroom Level Second
Dining Room Flooring - Hardwood
Kitchen Ceiling Fan(s), Flooring - Stone/Ceramic Tile
Interior
Interior Features Bonus Room
Heating Baseboard, Natural Gas
Cooling Central Air
Flooring Wood, Flooring - Hardwood
Appliance Range, Refrigerator, Washer, Dryer, Gas Water Heater, Utility Connections for Gas Range
Exterior
Garage Spaces 1.0
Community Features Public Transportation, Shopping, Medical Facility, Laundromat, Highway Access, House of Worship, Private School, Public School
Utilities Available for Gas Range
Waterfront false
Waterfront Description Beach Front, Ocean, 1 to 2 Mile To Beach, Beach Ownership(Public)
Roof Type Shingle
Total Parking Spaces 3
Garage Yes
Building
Lot Description Level
Foundation Stone
Sewer Public Sewer
Water Public
Others
Acceptable Financing Contract
Listing Terms Contract
Read Less Info
Want to know what your home might be worth? Contact us for a FREE valuation!

Our team is ready to help you sell your home for the highest possible price ASAP
Bought with David R. Pretti • Metronorth R.E. & Development

"My job is to find and attract mastery-based agents to the office, protect the culture, and make sure everyone is happy! "






