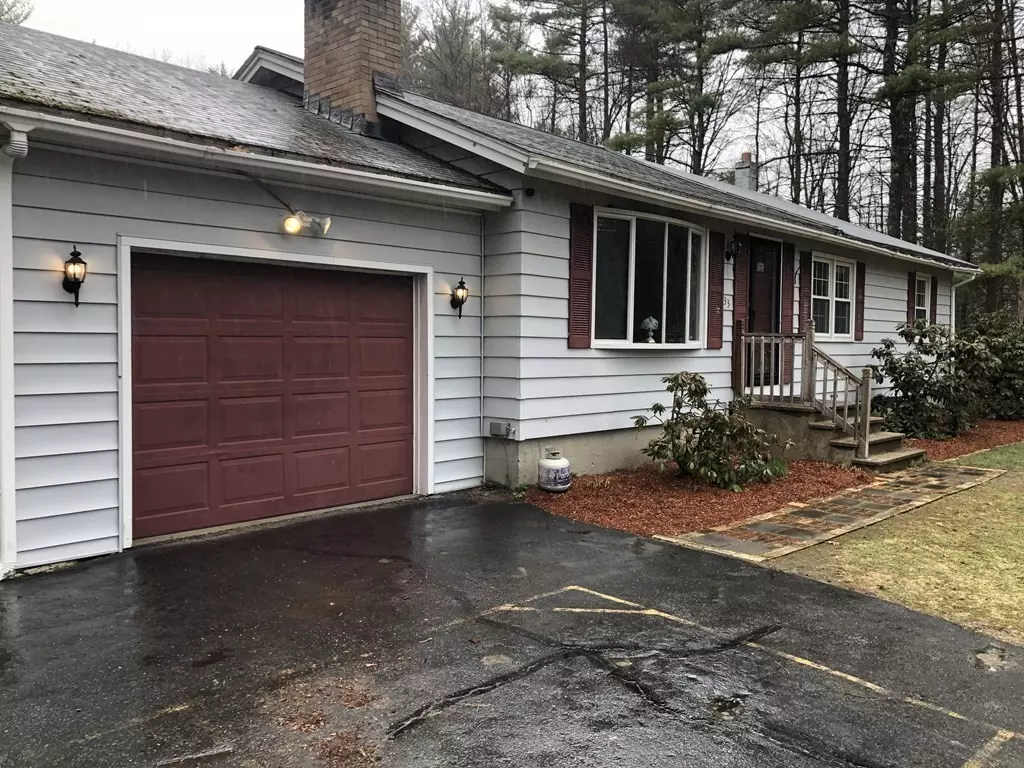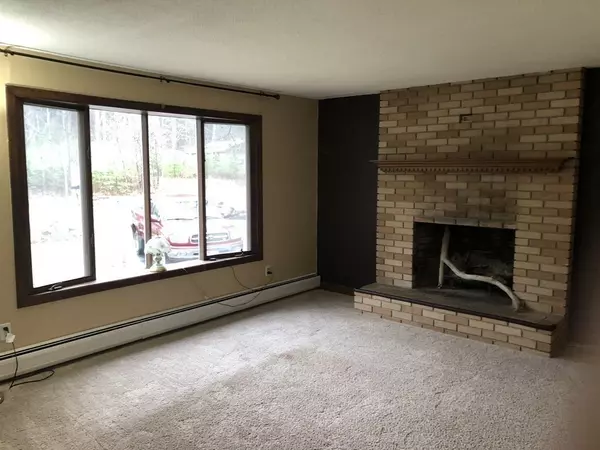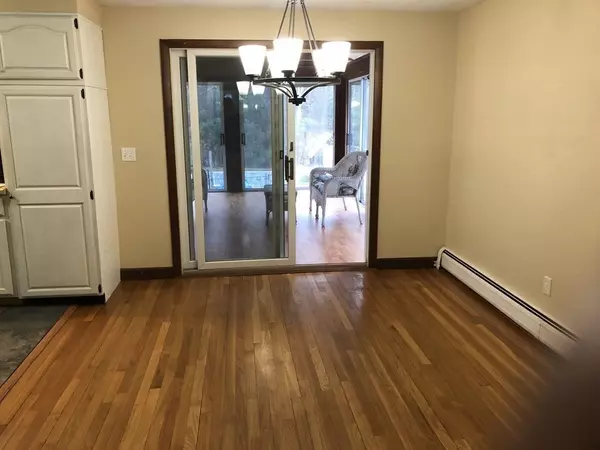$295,000
$304,900
3.2%For more information regarding the value of a property, please contact us for a free consultation.
3 Beds
2 Baths
1,196 SqFt
SOLD DATE : 05/31/2022
Key Details
Sold Price $295,000
Property Type Single Family Home
Sub Type Single Family Residence
Listing Status Sold
Purchase Type For Sale
Square Footage 1,196 sqft
Price per Sqft $246
MLS Listing ID 72972341
Sold Date 05/31/22
Style Ranch
Bedrooms 3
Full Baths 2
HOA Y/N false
Year Built 1969
Annual Tax Amount $4,933
Tax Year 2022
Lot Size 0.690 Acres
Acres 0.69
Property Description
Plenty of privacy with this 3BR/1BA ranch, on a quiet heavily wooded Ashburnham Road with quick access to Rt 119, 101 and Rindge Rd. Spacious yard area with room for the kids to run/play and the adults to entertain. Roomy 3 season porch, attached 1 car garage plus additional off-street parking. Finished basement has 2nd kitchen, 4th Bedroom, family room and walk out, would make great space for in-law! Lots of possibilities here! Bathroom in basement is in need of plumbing connections.
Location
State MA
County Worcester
Area Ashburnham
Zoning RB
Direction Rt 101 to Holt Rd
Rooms
Family Room Flooring - Vinyl
Basement Full, Finished, Walk-Out Access, Sump Pump
Primary Bedroom Level First
Dining Room Flooring - Hardwood
Kitchen Flooring - Stone/Ceramic Tile
Interior
Interior Features Kitchen
Heating Baseboard, Oil
Cooling None
Flooring Tile, Carpet, Hardwood, Flooring - Vinyl
Fireplaces Number 2
Fireplaces Type Living Room
Appliance Range, Dishwasher, Refrigerator, Oil Water Heater, Utility Connections for Electric Range, Utility Connections for Electric Dryer
Laundry Flooring - Vinyl, In Basement, Washer Hookup
Exterior
Exterior Feature Rain Gutters
Garage Spaces 1.0
Pool In Ground
Community Features Walk/Jog Trails, Public School
Utilities Available for Electric Range, for Electric Dryer, Washer Hookup
Roof Type Shingle
Total Parking Spaces 4
Garage Yes
Private Pool true
Building
Lot Description Wooded
Foundation Concrete Perimeter
Sewer Private Sewer
Water Private
Schools
Elementary Schools J.R. Briggs
Middle Schools Overlook
High Schools Oakmont Rgnl.
Read Less Info
Want to know what your home might be worth? Contact us for a FREE valuation!

Our team is ready to help you sell your home for the highest possible price ASAP
Bought with Michael Beaudoin • Coldwell Banker Realty - Leominster

"My job is to find and attract mastery-based agents to the office, protect the culture, and make sure everyone is happy! "






