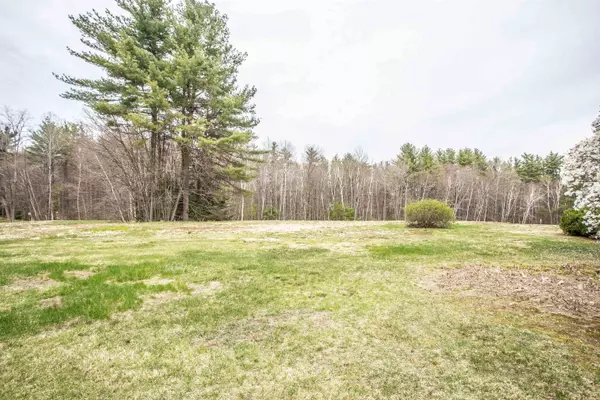Bought with Caroline Verow • Keller Williams Realty-Metropolitan
$440,000
$400,000
10.0%For more information regarding the value of a property, please contact us for a free consultation.
2 Beds
3 Baths
3,092 SqFt
SOLD DATE : 06/03/2022
Key Details
Sold Price $440,000
Property Type Condo
Sub Type Condo
Listing Status Sold
Purchase Type For Sale
Square Footage 3,092 sqft
Price per Sqft $142
MLS Listing ID 4907037
Sold Date 06/03/22
Style Cape,End Unit,Multi-Level
Bedrooms 2
Full Baths 2
Half Baths 1
Construction Status Existing
HOA Fees $475/mo
Year Built 1985
Annual Tax Amount $7,005
Tax Year 2021
Lot Size 55.000 Acres
Acres 55.0
Property Description
Come make it your own !!! This sunny, airy end unit has SOOO much to offer. You are welcomed into an entry open to a fabulous Great Room- cathedral ceiling; brick fireplace- a special place. From here you have access to an inviting screened porch – a private place to relax and enjoy some of Atherton Commons 55 acres! There is an elegant Dining Room with large picture window and sill; and gleaming hardwood flooring. The kitchen has a wealth of cabinets and several working spaces with Corian counters. There is also a nice eating area- a special place to gather! The 1st flr Master bedroom suite has a walk-in closet and there is an ensuite bath with walk-in tub. The 2nd fl. Offers an ample sized bedroom with double closets and a full bath. There is also a nice loft- the perfect get away. The unit has a fully finished basement with ¾ bath, The oversized 2 car attached garage boasts a walk-up attic – you'll not lack for storage! Atherton is a well established attractive community – enjoy a stroll past the pond or down to the Village and check out the abutting hiking trails. OFFER DEADLINE 5PM Monday 5/2 11
Location
State NH
County Nh-hillsborough
Area Nh-Hillsborough
Zoning RR
Rooms
Basement Entrance Interior
Basement Concrete, Finished, Full, Storage Space
Interior
Interior Features Attic, Cathedral Ceiling, Ceiling Fan, Draperies, Fireplace - Wood, Fireplaces - 1, Primary BR w/ BA, Skylight, Walk-in Closet, Window Treatment, Laundry - 1st Floor
Heating Oil
Cooling Central AC
Flooring Carpet, Parquet, Tile, Wood
Equipment Irrigation System, Radon Mitigation
Exterior
Exterior Feature Wood Siding
Garage Attached
Garage Spaces 2.0
Garage Description Garage
Community Features Pets - Allowed
Utilities Available Cable, Fiber Optic Internt Avail, High Speed Intrnt -AtSite, Underground Utilities
Amenities Available Building Maintenance, Master Insurance, Landscaping, Common Acreage, Tennis Court, Trash Removal
Roof Type Shingle - Asphalt
Building
Lot Description Condo Development
Story 2
Foundation Concrete
Sewer Community, Private
Water Public
Construction Status Existing
Schools
Elementary Schools Clark Elementary School
Middle Schools Amherst Middle
High Schools Souhegan High School
School District Amherst Sch District Sau #39
Read Less Info
Want to know what your home might be worth? Contact us for a FREE valuation!

Our team is ready to help you sell your home for the highest possible price ASAP


"My job is to find and attract mastery-based agents to the office, protect the culture, and make sure everyone is happy! "






