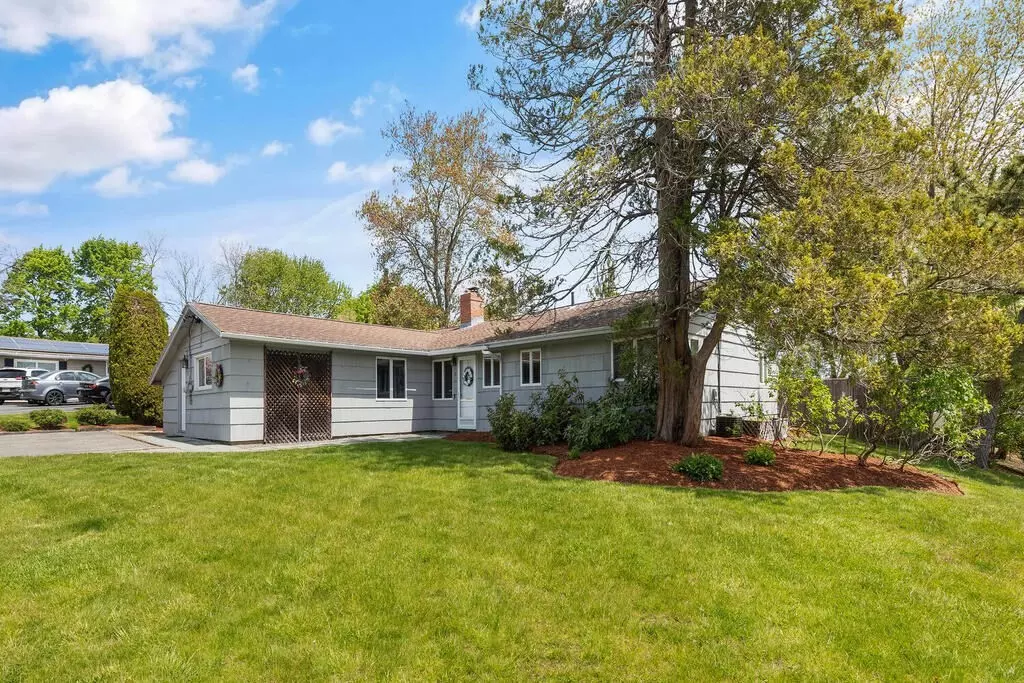$635,000
$529,000
20.0%For more information regarding the value of a property, please contact us for a free consultation.
3 Beds
2 Baths
1,419 SqFt
SOLD DATE : 06/21/2022
Key Details
Sold Price $635,000
Property Type Single Family Home
Sub Type Single Family Residence
Listing Status Sold
Purchase Type For Sale
Square Footage 1,419 sqft
Price per Sqft $447
Subdivision Raymond Farms
MLS Listing ID 72983494
Sold Date 06/21/22
Style Ranch
Bedrooms 3
Full Baths 2
Year Built 1958
Annual Tax Amount $5,816
Tax Year 2022
Lot Size 7,405 Sqft
Acres 0.17
Property Description
Hold on to your hats people, THIS IS THE ONE. Centrally located in Beverly’s Raymond Farms, this spacious ranch is bursting with features! Starting off, you have three generous bedrooms. The primary contains its own ensuite bath, another offers tons of natural light and backyard access. The sundrenched living/dining area is perfect for entertaining, its open concept allows entry to the kitchen OR the option to cozy up by the unique corner fireplace. Whether you collect books or memorabilia, the custom built-ins in the library are perfect for displaying all your goodies! Love to garden? The fenced-in, flat yard, offers ample PRIVATE space to bring your horticultural dreams to life AND there’s plenty of room for all your tools in the huge 400sqft shed (there’s electricity too!). It sure is hot out there, beat the heat in the central air! That’s just a taste of all this home has to offer, stop in Saturday or Sunday 10:30-12 to get a full picture of what this amazing home has to offer.
Location
State MA
County Essex
Zoning R10
Direction Colegate to Wellesley
Rooms
Primary Bedroom Level Main
Dining Room Flooring - Wall to Wall Carpet, Open Floorplan, Lighting - Overhead
Kitchen Flooring - Hardwood, Window(s) - Picture, Countertops - Stone/Granite/Solid
Interior
Interior Features Ceiling Fan(s), Closet/Cabinets - Custom Built, Cable Hookup, Recessed Lighting, Library, Mud Room, Wired for Sound
Heating Baseboard, Oil
Cooling Central Air
Flooring Tile, Carpet, Concrete, Hardwood, Flooring - Hardwood
Fireplaces Number 1
Fireplaces Type Dining Room, Living Room
Appliance Oven, Dishwasher, Disposal, Microwave, Countertop Range, Refrigerator, Freezer, Washer, Dryer, Utility Connections for Electric Range, Utility Connections for Electric Oven
Laundry Main Level, Electric Dryer Hookup, Washer Hookup, First Floor
Exterior
Exterior Feature Storage, Professional Landscaping
Fence Fenced
Community Features Public Transportation, Shopping, Park, Walk/Jog Trails, Golf, Medical Facility, Laundromat, Highway Access, House of Worship, Private School, Public School, T-Station
Utilities Available for Electric Range, for Electric Oven, Washer Hookup
Waterfront false
Roof Type Shingle
Total Parking Spaces 2
Garage No
Building
Lot Description Level
Foundation Slab
Sewer Public Sewer
Water Public
Schools
High Schools Beverly High
Others
Acceptable Financing Seller W/Participate
Listing Terms Seller W/Participate
Read Less Info
Want to know what your home might be worth? Contact us for a FREE valuation!

Our team is ready to help you sell your home for the highest possible price ASAP
Bought with James Moretti • RE/MAX 360

"My job is to find and attract mastery-based agents to the office, protect the culture, and make sure everyone is happy! "






