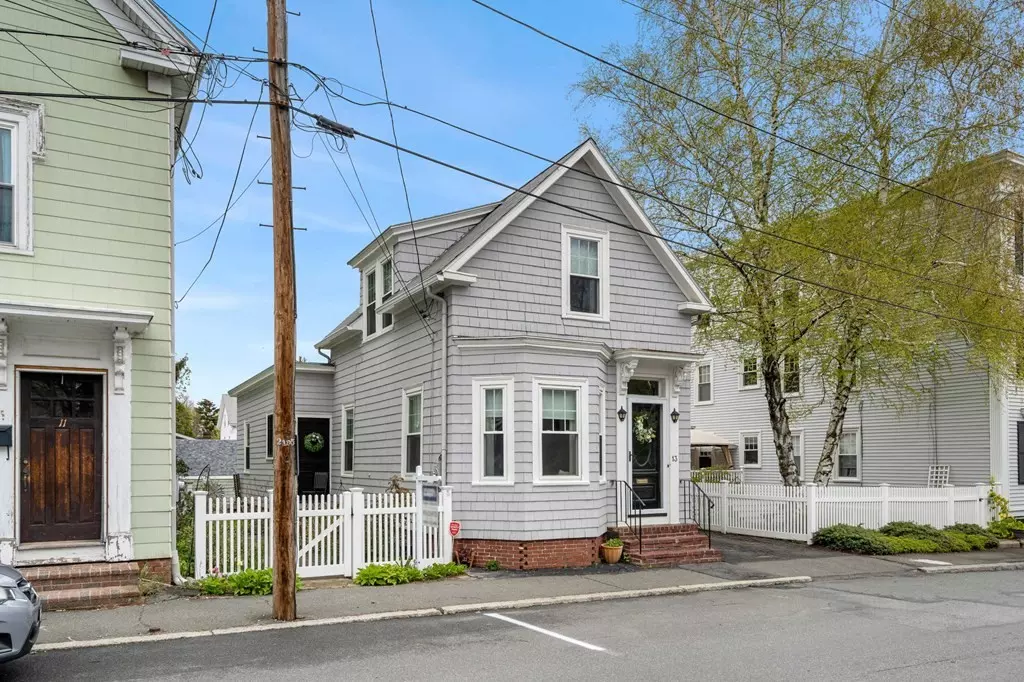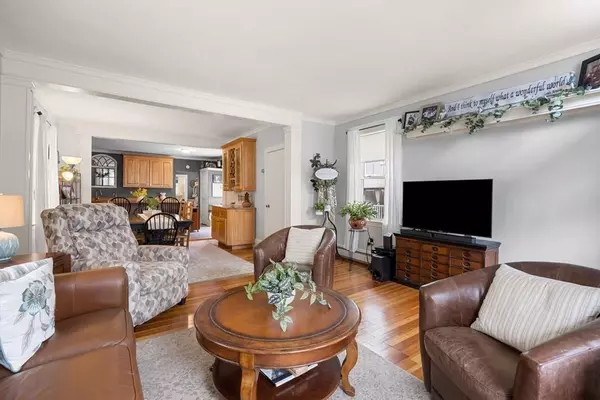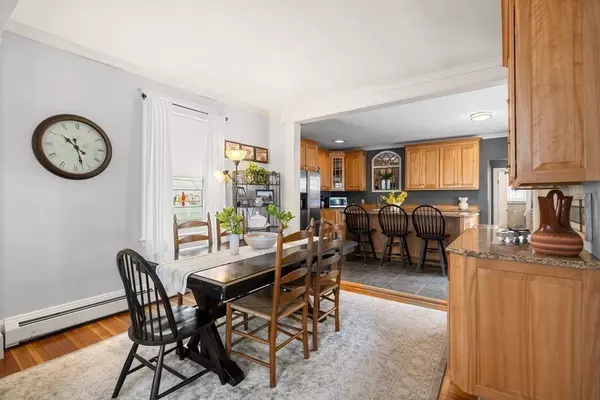$568,000
$515,000
10.3%For more information regarding the value of a property, please contact us for a free consultation.
3 Beds
1 Bath
1,289 SqFt
SOLD DATE : 06/22/2022
Key Details
Sold Price $568,000
Property Type Single Family Home
Sub Type Single Family Residence
Listing Status Sold
Purchase Type For Sale
Square Footage 1,289 sqft
Price per Sqft $440
Subdivision South Salem
MLS Listing ID 72977325
Sold Date 06/22/22
Style Colonial
Bedrooms 3
Full Baths 1
HOA Y/N false
Year Built 1870
Annual Tax Amount $5,113
Tax Year 2022
Lot Size 3,920 Sqft
Acres 0.09
Property Description
This charming South Salem home is steps from Salem Harbor and is neat as a pin. First floor is all open concept & ideal for entertaining. LR & DR feature hardwood floors, high ceilings, and tons of natural light. Dining room has cabinets built in for storage. The chef’s kitchen is the heart of this home with gorgeous center island, built in range, seating and extra cabinets. An abundance of granite counter space and updated cabinets plus a door leading out to the deck & beautiful yard, making BBQing a breeze. First floor master with closet is next to the bathroom and laundry room. Upstairs boasts two great sized bedrooms with HW floors, ample closet space & high ceilings. Basement features several builtins for storage plus work shop areas. Updates took place since 2018 and include windows, electrical, plumbing, kitchen remodel, deck, fencing & more! Roof is estimated less than 10 years old. Heating system age unknown but works great! SHOWINGS BEGIN @ OPEN HOUSES 5/7 & 5/8, 12:00-1:30
Location
State MA
County Essex
Area Forest River
Zoning R1
Direction Lafayette St to Ocean OR Leach to Summit Ave to Glendale. Glendale is a dead end
Rooms
Basement Full, Interior Entry, Concrete, Unfinished
Primary Bedroom Level Main
Dining Room Closet/Cabinets - Custom Built, Flooring - Hardwood, Open Floorplan, Remodeled, Crown Molding
Kitchen Closet, Flooring - Stone/Ceramic Tile, Countertops - Stone/Granite/Solid, Countertops - Upgraded, Kitchen Island, Cabinets - Upgraded, Exterior Access, Open Floorplan, Remodeled, Lighting - Overhead, Crown Molding
Interior
Interior Features Internet Available - Unknown
Heating Baseboard, Natural Gas
Cooling Window Unit(s)
Flooring Tile, Hardwood
Appliance Range, Oven, Dishwasher, Disposal, Microwave, Countertop Range, Refrigerator, Washer/Dryer, Gas Water Heater, Utility Connections for Electric Range, Utility Connections for Electric Dryer
Laundry Flooring - Stone/Ceramic Tile, Countertops - Stone/Granite/Solid, Countertops - Upgraded, Cabinets - Upgraded, Washer Hookup, First Floor
Exterior
Exterior Feature Rain Gutters, Garden
Community Features Public Transportation, Shopping, Pool, Park, Walk/Jog Trails, Golf, Medical Facility, Laundromat, Bike Path, House of Worship, Marina, Public School, T-Station, University, Sidewalks
Utilities Available for Electric Range, for Electric Dryer, Washer Hookup
Waterfront false
Waterfront Description Beach Front, Harbor, Ocean, Walk to, 0 to 1/10 Mile To Beach
Roof Type Shingle, Tar/Gravel
Total Parking Spaces 1
Garage No
Building
Foundation Stone
Sewer Public Sewer
Water Public
Schools
Elementary Schools Choice
Middle Schools Collins
High Schools Shs
Others
Senior Community false
Read Less Info
Want to know what your home might be worth? Contact us for a FREE valuation!

Our team is ready to help you sell your home for the highest possible price ASAP
Bought with Sarah Myles-Lennox • Coldwell Banker Realty - Lynnfield

"My job is to find and attract mastery-based agents to the office, protect the culture, and make sure everyone is happy! "






