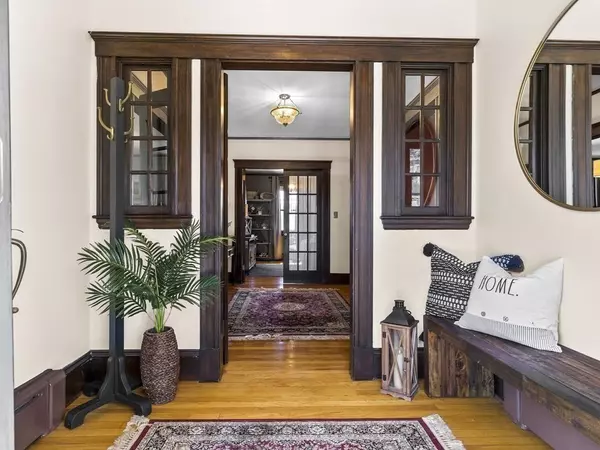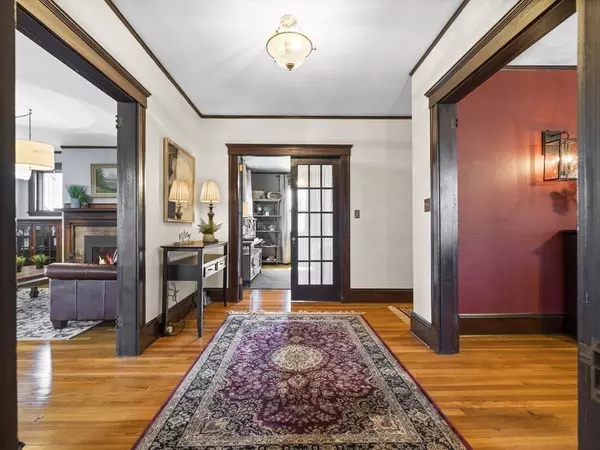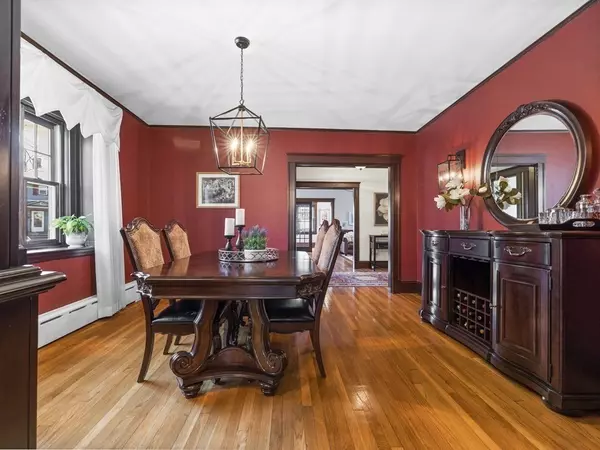$1,215,000
$1,250,000
2.8%For more information regarding the value of a property, please contact us for a free consultation.
4 Beds
3 Baths
3,800 SqFt
SOLD DATE : 06/23/2022
Key Details
Sold Price $1,215,000
Property Type Single Family Home
Sub Type Single Family Residence
Listing Status Sold
Purchase Type For Sale
Square Footage 3,800 sqft
Price per Sqft $319
Subdivision West Roxbury
MLS Listing ID 72962634
Sold Date 06/23/22
Style Cape
Bedrooms 4
Full Baths 3
HOA Y/N false
Year Built 1930
Annual Tax Amount $7,847
Tax Year 2021
Lot Size 7,840 Sqft
Acres 0.18
Property Description
To enter this home is to enter through a beautiful vestibule and be greeted by rich wood work, luxurious fixtures and spaciousness. Enjoy hosting large or intimate gatherings in your chefs kitchen, elegant dining room, cushy living room, roof deck or flawlessly finished basement with its bonus square footage. The landscaped grounds are fully sprinklered and surround the house in lush lawn and well tended greenery. Cool off and unwind in the summer with 3 zones of AC or relax and warm up in the winter by the gas fireplace. The updated electrical, new roof, high efficiency furnace, tankless water heater and heated garage are just some of the modern conveniences you’ll appreciate in this home. It is located steps from West Roxbury’s popular Billings Field which houses one of Boston’s best playgrounds. Walk to the commuter rail or any of WR’s excellent restaurants, shops and grocery stores.
Location
State MA
County Suffolk
Area West Roxbury
Zoning R1
Direction Lagrange St. to Landseer St.
Rooms
Family Room Bathroom - Full, Flooring - Laminate, Cable Hookup
Basement Full, Finished
Primary Bedroom Level First
Dining Room Flooring - Hardwood, French Doors
Kitchen Flooring - Hardwood, Balcony / Deck
Interior
Heating Baseboard
Cooling Ductless
Flooring Wood
Fireplaces Number 1
Fireplaces Type Living Room
Appliance Range, Dishwasher, Disposal, Microwave, Refrigerator, Freezer, Washer, Dryer, Gas Water Heater
Laundry Flooring - Laminate, In Basement
Exterior
Garage Spaces 2.0
Community Features Public Transportation, Shopping, Pool, Tennis Court(s), Park, Walk/Jog Trails, Golf, Medical Facility, Laundromat, Bike Path, Highway Access, House of Worship, Private School, Public School, T-Station
Waterfront false
Total Parking Spaces 4
Garage Yes
Building
Lot Description Corner Lot
Foundation Block
Sewer Public Sewer
Water Public
Read Less Info
Want to know what your home might be worth? Contact us for a FREE valuation!

Our team is ready to help you sell your home for the highest possible price ASAP
Bought with Sheila Goddess • Coldwell Banker Realty - Newton

"My job is to find and attract mastery-based agents to the office, protect the culture, and make sure everyone is happy! "






