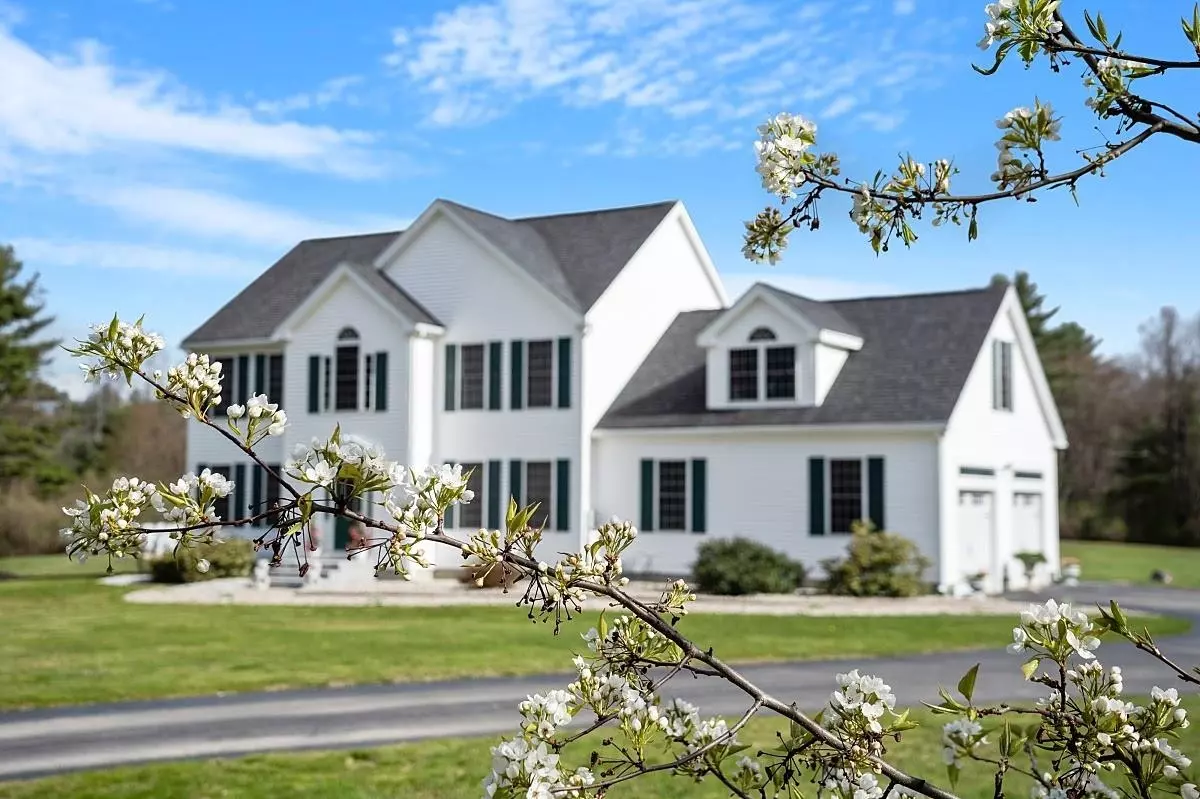Bought with Lisa Schmalz • Coldwell Banker Realty Bedford NH
$950,000
$876,000
8.4%For more information regarding the value of a property, please contact us for a free consultation.
4 Beds
3 Baths
3,958 SqFt
SOLD DATE : 06/24/2022
Key Details
Sold Price $950,000
Property Type Single Family Home
Sub Type Single Family
Listing Status Sold
Purchase Type For Sale
Square Footage 3,958 sqft
Price per Sqft $240
MLS Listing ID 4908789
Sold Date 06/24/22
Style Colonial
Bedrooms 4
Full Baths 2
Half Baths 1
Construction Status Existing
Year Built 2006
Annual Tax Amount $13,000
Tax Year 2021
Lot Size 14.080 Acres
Acres 14.08
Property Description
Blooming pear and cherry blossom trees nest blue jays, cardinals, yellow finch, and robins that you’ll see and hear singing throughout the sprawling acres surrounding this custom home. The backyard features an enormous heated pool beautifully fenced around a pool deck designed for entertaining any size gathering. Walk on over to the basketball sport court and have some fun. On days you feel adventurous, sneak into the wood line for a walk along a rock wall built all the way down to the Souhegan River, which borders this amazing property. If you love being outdoors, have children of any age, enjoy entertaining outside, planting a garden, or just want to soak up some quiet privacy in a beautiful natural surrounding - this is the place! Inside offers tremendous space with a custom cabinetry kitchen including granite countertops that flow throughout the upstairs bathrooms. The separate dining room has a huge window view that is priceless. Looking out the windows in any room of this house will make you smile. The finished basement with custom craftsman built-ins provides a great place for friends and family to enjoy that leads back up toward a huge family room. Welcome to your new home!
Location
State NH
County Nh-hillsborough
Area Nh-Hillsborough
Zoning RES
Body of Water River
Rooms
Basement Entrance Walk-up
Basement Finished, Full
Interior
Heating Gas - LP/Bottle
Cooling Central AC
Exterior
Exterior Feature Vinyl Siding
Garage Attached
Garage Spaces 2.0
Utilities Available Gas - LP/Bottle, Internet - Cable
Water Access Desc Yes
Roof Type Shingle - Architectural
Building
Lot Description Country Setting, Field/Pasture, Pond, River Frontage
Story 2
Foundation Concrete
Sewer Private
Water Drilled Well, Private
Construction Status Existing
Schools
Elementary Schools Clark Elementary School
Middle Schools Amherst Middle
High Schools Souhegan High School
School District Souhegan Cooperative
Read Less Info
Want to know what your home might be worth? Contact us for a FREE valuation!

Our team is ready to help you sell your home for the highest possible price ASAP


"My job is to find and attract mastery-based agents to the office, protect the culture, and make sure everyone is happy! "






