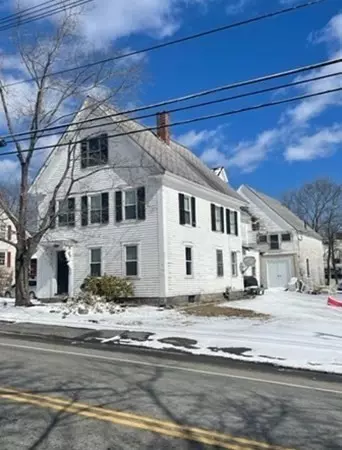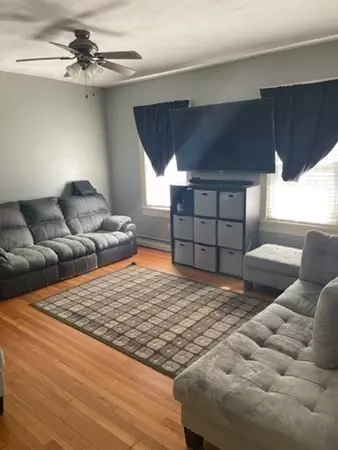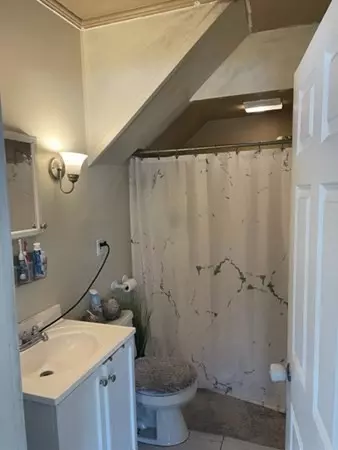$275,000
$309,900
11.3%For more information regarding the value of a property, please contact us for a free consultation.
4 Beds
2 Baths
2,080 SqFt
SOLD DATE : 07/01/2022
Key Details
Sold Price $275,000
Property Type Multi-Family
Sub Type Multi Family
Listing Status Sold
Purchase Type For Sale
Square Footage 2,080 sqft
Price per Sqft $132
MLS Listing ID 72952651
Sold Date 07/01/22
Bedrooms 4
Full Baths 2
Year Built 1878
Annual Tax Amount $4,118
Tax Year 2022
Lot Size 10,454 Sqft
Acres 0.24
Property Description
Looking for an owner occupant property....look no further. Here you will find a spacious first floor unit including 2 bedrooms and a separate space for home office. Eat in kitchen and larger mud room. Washer and Dryer hookups and hard wood floors will complete the space. Second floor unit has 2 bedrooms with eat in kitchen. Washer and dryer hookups included within the unit. The property has a large attached barn for storage for both units as well as an attached 1 car garage. Cute side yard for your family gatherings. Close to all amenities.
Location
State MA
County Worcester
Zoning res
Direction Rt 12 to Central St
Rooms
Basement Dirt Floor, Concrete
Interior
Interior Features Unit 1(Ceiling Fans, Storage), Unit 2(Ceiling Fans), Unit 1 Rooms(Living Room, Kitchen, Mudroom, Office/Den), Unit 2 Rooms(Living Room, Kitchen)
Heating Unit 1(Oil), Unit 2(Oil)
Cooling Unit 1(None), Unit 2(None)
Flooring Wood, Vinyl, Unit 1(undefined), Unit 2(Wall to Wall Carpet)
Appliance Unit 2(Range, Dishwasher, Refrigerator, Washer, Dryer), Oil Water Heater, Utility Connections for Electric Range, Utility Connections for Electric Oven, Utility Connections for Electric Dryer
Laundry Unit 1 Laundry Room, Unit 2 Laundry Room, Unit 1(Washer & Dryer Hookup)
Exterior
Community Features Public Transportation, Shopping, Public School
Utilities Available for Electric Range, for Electric Oven, for Electric Dryer
Waterfront Description Beach Front, 1/2 to 1 Mile To Beach
Roof Type Shingle
Total Parking Spaces 3
Garage No
Building
Lot Description Level
Story 3
Foundation Irregular
Sewer Public Sewer
Water Public
Read Less Info
Want to know what your home might be worth? Contact us for a FREE valuation!

Our team is ready to help you sell your home for the highest possible price ASAP
Bought with Michelle Haggstrom • Keller Williams Realty North Central

"My job is to find and attract mastery-based agents to the office, protect the culture, and make sure everyone is happy! "






