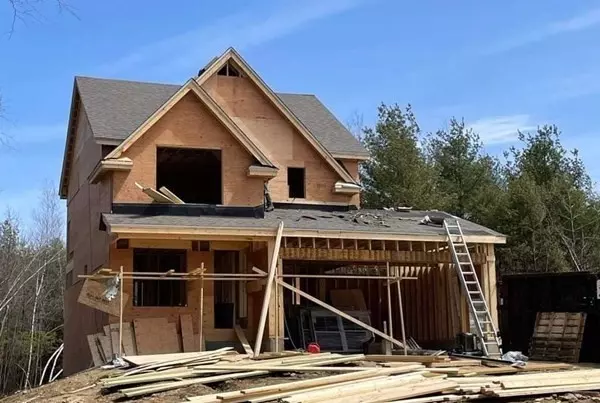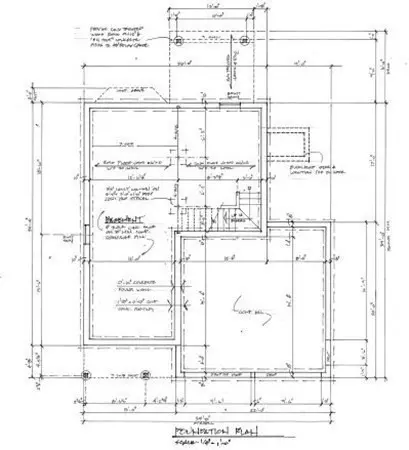$479,900
$479,900
For more information regarding the value of a property, please contact us for a free consultation.
3 Beds
2 Baths
1,600 SqFt
SOLD DATE : 07/01/2022
Key Details
Sold Price $479,900
Property Type Single Family Home
Sub Type Single Family Residence
Listing Status Sold
Purchase Type For Sale
Square Footage 1,600 sqft
Price per Sqft $299
MLS Listing ID 72958222
Sold Date 07/01/22
Style Colonial
Bedrooms 3
Full Baths 2
HOA Y/N false
Year Built 2022
Tax Year 2022
Lot Size 0.760 Acres
Acres 0.76
Property Description
Construction is starting!!! Don't miss this opportunity to build your dream home close to hiking trails and local lakes? This new home will offer 3 beds, 2 1/2 baths, a large two-car garage, and plenty of space for entertaining in the open floor plan and the modern kitchen with an adjoining dining area or the spacious great room. Relax after a long day in the wooded backyard. Easy access to route 31, all permits are in place and the builder is ready... now's the time to make your final selections. Don't delay, it's time for you to make your dream and reality and start building your custom home today!
Location
State MA
County Worcester
Zoning Bus/Res
Direction Use GPS off Ashby Rd or Route 119.
Rooms
Basement Full, Interior Entry, Bulkhead, Concrete
Primary Bedroom Level Second
Kitchen Flooring - Vinyl
Interior
Heating Forced Air, Propane
Cooling None
Flooring Carpet
Fireplaces Number 1
Appliance Range, Dishwasher, Microwave, Refrigerator, Propane Water Heater, Water Heater(Separate Booster), Utility Connections for Electric Range, Utility Connections for Electric Dryer
Laundry Main Level, First Floor, Washer Hookup
Exterior
Garage Spaces 2.0
Community Features Walk/Jog Trails, Conservation Area, Highway Access, House of Worship, Public School
Utilities Available for Electric Range, for Electric Dryer, Washer Hookup
Roof Type Shingle
Total Parking Spaces 2
Garage Yes
Building
Lot Description Wooded, Cleared, Level
Foundation Concrete Perimeter
Sewer Private Sewer
Water Private
Others
Senior Community false
Read Less Info
Want to know what your home might be worth? Contact us for a FREE valuation!

Our team is ready to help you sell your home for the highest possible price ASAP
Bought with Doreen Lewis • Redfin Corp.

"My job is to find and attract mastery-based agents to the office, protect the culture, and make sure everyone is happy! "






