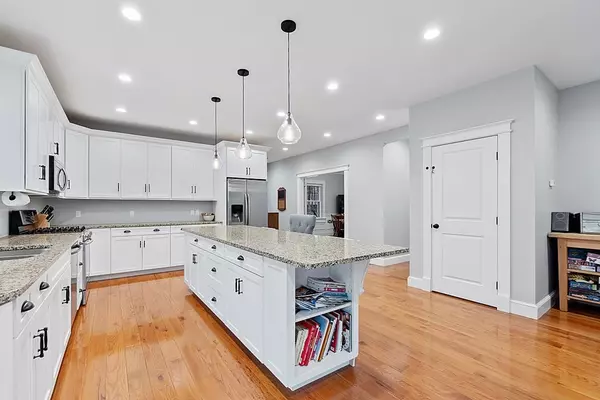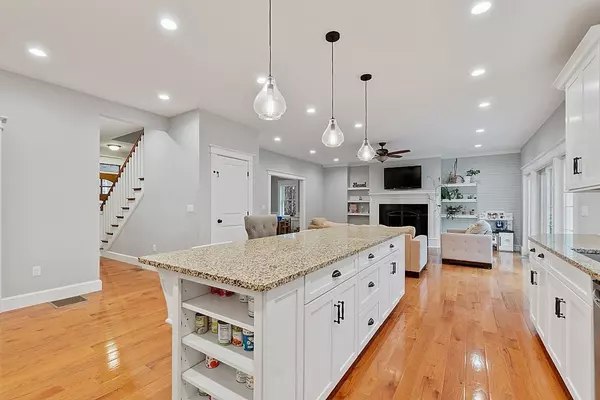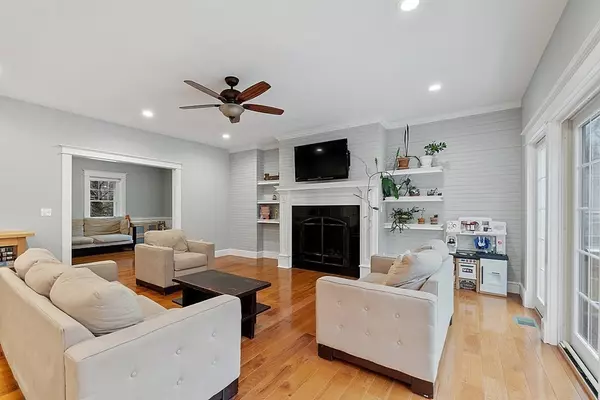$615,000
$615,000
For more information regarding the value of a property, please contact us for a free consultation.
4 Beds
2.5 Baths
2,832 SqFt
SOLD DATE : 07/13/2022
Key Details
Sold Price $615,000
Property Type Single Family Home
Sub Type Single Family Residence
Listing Status Sold
Purchase Type For Sale
Square Footage 2,832 sqft
Price per Sqft $217
MLS Listing ID 72987368
Sold Date 07/13/22
Style Colonial
Bedrooms 4
Full Baths 2
Half Baths 1
HOA Y/N false
Year Built 2018
Annual Tax Amount $9,876
Tax Year 2022
Lot Size 2.620 Acres
Acres 2.62
Property Description
LIKE NEW - CUSTOM designed 4 bedroom, 2.5 bath Colonial perfectly situated on 2.6 acres! Beautiful kitchen with 42” cabinets, an oversized island, granite countertops & recessed lights. The kitchen is open to a family room area featuring a propane fireplace. This gathering area offers oversized sliding doors to a deck and full views of the private & wooded back yard. Crown & raised panel moldings in the dining room. The mudroom has access to both the oversized farmers porch & a back deck. The 1st floor also has a separate living room, laundry & half bath. The impressive large master bedroom suite has double closets and full bathroom. The master bathroom has double sinks, a walk-in tiled shower & separate jetted tub.Three other bedrooms on the 2nd floor. Mahogany front doors. Hardwood flooring throughout, 9’ Ceilings and custom finish details throughout entire house. Central A/C. Extra wide interior staircase, large attached garage, corner lot and so much more!
Location
State MA
County Worcester
Area North Ashburnham
Zoning RB
Direction Route 12 to Depot Road to Dunn Road. House is on the corner of Sherbert Road and Dunn Road.
Rooms
Family Room Flooring - Hardwood, Deck - Exterior, Open Floorplan, Recessed Lighting, Slider, Crown Molding
Basement Full, Walk-Out Access, Interior Entry, Concrete, Unfinished
Primary Bedroom Level Second
Dining Room Flooring - Hardwood, Wainscoting, Crown Molding
Kitchen Flooring - Hardwood, Dining Area, Countertops - Stone/Granite/Solid, Kitchen Island, Cabinets - Upgraded, Deck - Exterior, Recessed Lighting, Slider
Interior
Interior Features Closet, Slider, Mud Room
Heating Forced Air, Propane
Cooling Central Air
Flooring Tile, Hardwood, Flooring - Hardwood
Fireplaces Number 1
Fireplaces Type Family Room
Appliance Range, Dishwasher, Microwave, Refrigerator, Washer, Dryer, Propane Water Heater, Utility Connections for Gas Range, Utility Connections for Gas Dryer
Laundry Flooring - Stone/Ceramic Tile, First Floor, Washer Hookup
Exterior
Exterior Feature Storage, Garden, Stone Wall
Garage Spaces 2.0
Community Features Shopping, Medical Facility, House of Worship, Private School, Public School
Utilities Available for Gas Range, for Gas Dryer, Washer Hookup
Roof Type Shingle
Total Parking Spaces 6
Garage Yes
Building
Lot Description Corner Lot, Level
Foundation Concrete Perimeter
Sewer Private Sewer
Water Public
Schools
Elementary Schools Jr Briggs
Middle Schools Overlook
High Schools Oakmont
Read Less Info
Want to know what your home might be worth? Contact us for a FREE valuation!

Our team is ready to help you sell your home for the highest possible price ASAP
Bought with Tammi Fletcher • Foster-Healey Real Estate

"My job is to find and attract mastery-based agents to the office, protect the culture, and make sure everyone is happy! "






