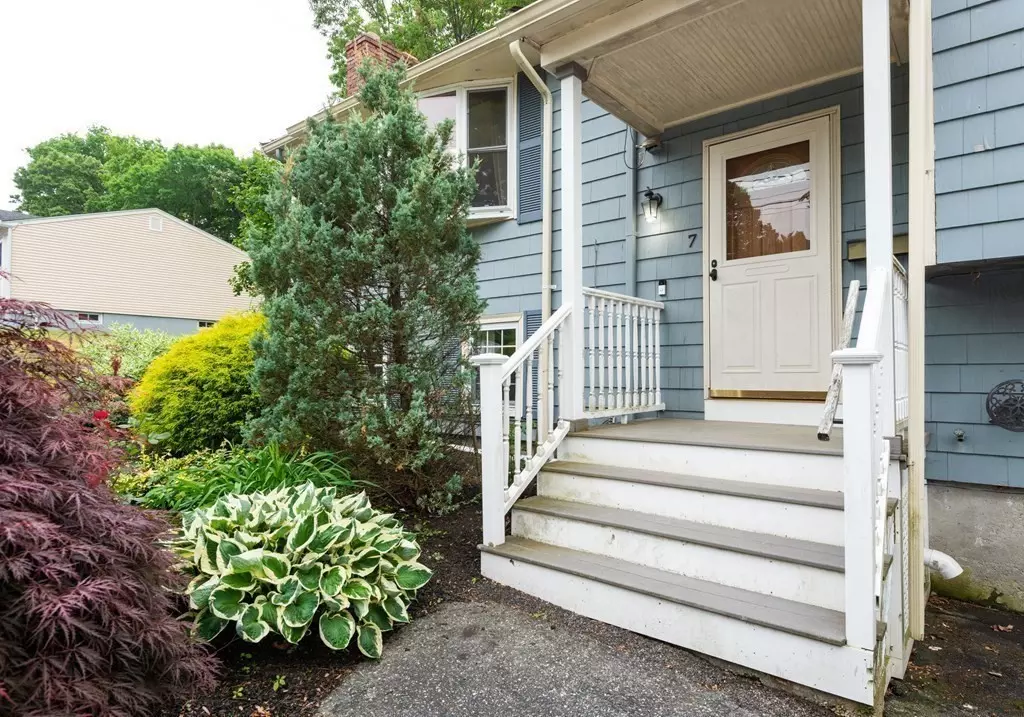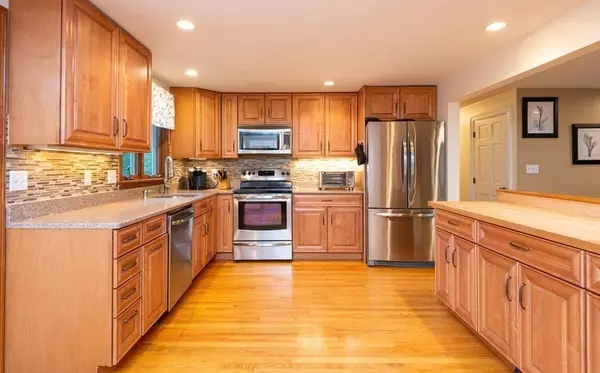$630,000
$650,000
3.1%For more information regarding the value of a property, please contact us for a free consultation.
3 Beds
2.5 Baths
2,166 SqFt
SOLD DATE : 07/14/2022
Key Details
Sold Price $630,000
Property Type Single Family Home
Sub Type Single Family Residence
Listing Status Sold
Purchase Type For Sale
Square Footage 2,166 sqft
Price per Sqft $290
Subdivision Robin Hood
MLS Listing ID 72991858
Sold Date 07/14/22
Bedrooms 3
Full Baths 2
Half Baths 1
HOA Y/N false
Year Built 1970
Annual Tax Amount $6,554
Tax Year 2022
Lot Size 10,018 Sqft
Acres 0.23
Property Description
Expansive split level home located in the highly desirable ROBIN HOOD school district! This property features 3+ bedrooms, 2.5 bathrooms, hardwood flooring, a 2 car garage and newer windows throughout. The open floor plan graces you as you enter, with an oversized living room, dining area, and an updated kitchen. The primary bedroom has been expanded and boasts two large custom closets. The main bathroom has been tastefully renovated, complete with a jet tub, towel warmer and vanity. You have two additional good sized bedrooms on this level, one being set back off of the dining area. Downstairs, there is a half bath, laundry and additional finished space, perfect for an office, second living room, playroom, gym, etc. The fenced in yard and the quaint neighborhood make this a perfect option for your next home. Schedule your showing today!
Location
State MA
County Middlesex
Zoning RA
Direction Please refer to GPS
Rooms
Family Room Flooring - Stone/Ceramic Tile, Recessed Lighting
Primary Bedroom Level Second
Dining Room Flooring - Hardwood, Balcony / Deck, Exterior Access
Kitchen Flooring - Hardwood, Countertops - Stone/Granite/Solid, Kitchen Island, Cabinets - Upgraded, Recessed Lighting, Remodeled, Stainless Steel Appliances
Interior
Interior Features Closet
Heating Baseboard, Oil
Cooling Window Unit(s), Wall Unit(s)
Flooring Tile, Carpet, Hardwood, Flooring - Vinyl
Fireplaces Number 2
Fireplaces Type Family Room, Living Room
Appliance Range, Dishwasher, Disposal, Microwave, Refrigerator, Washer, Dryer, Oil Water Heater, Tank Water Heaterless, Plumbed For Ice Maker, Utility Connections for Electric Range, Utility Connections for Electric Oven, Utility Connections for Electric Dryer
Laundry First Floor
Exterior
Garage Spaces 2.0
Fence Fenced/Enclosed
Community Features Park, Walk/Jog Trails, Public School
Utilities Available for Electric Range, for Electric Oven, for Electric Dryer, Icemaker Connection
Waterfront false
Roof Type Shingle
Total Parking Spaces 4
Garage Yes
Building
Foundation Concrete Perimeter
Sewer Public Sewer
Water Public
Schools
Elementary Schools Robin Hood
Middle Schools Stoneham Middle
High Schools Stoneham High
Read Less Info
Want to know what your home might be worth? Contact us for a FREE valuation!

Our team is ready to help you sell your home for the highest possible price ASAP
Bought with Denise McCarthy • RE/MAX Encore

"My job is to find and attract mastery-based agents to the office, protect the culture, and make sure everyone is happy! "






