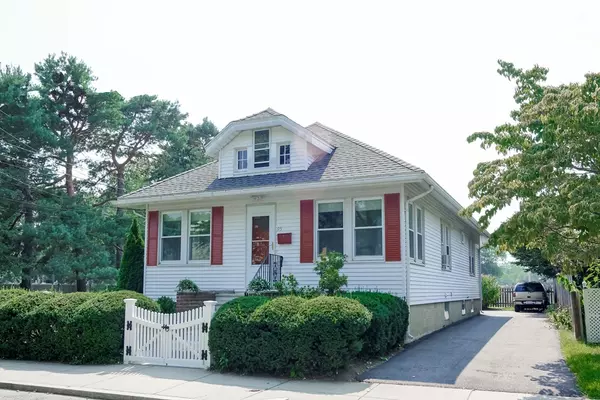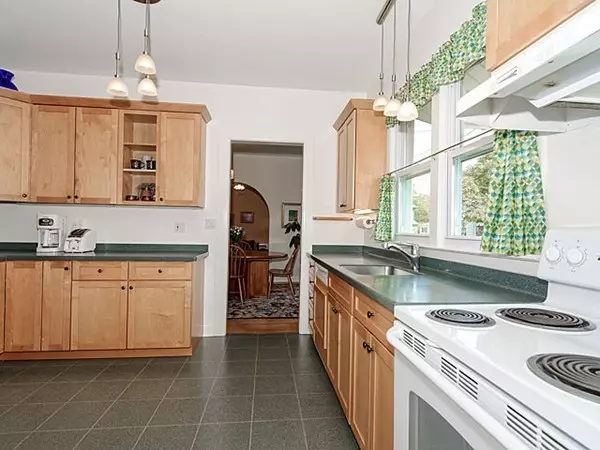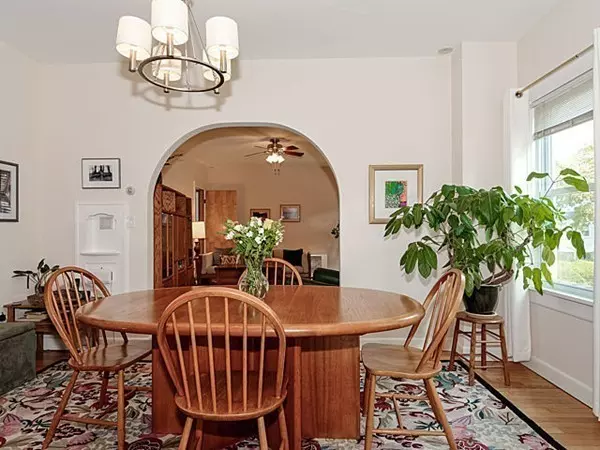$425,000
$379,000
12.1%For more information regarding the value of a property, please contact us for a free consultation.
2 Beds
2 Baths
1,304 SqFt
SOLD DATE : 11/06/2015
Key Details
Sold Price $425,000
Property Type Single Family Home
Sub Type Single Family Residence
Listing Status Sold
Purchase Type For Sale
Square Footage 1,304 sqft
Price per Sqft $325
Subdivision West Roxbury
MLS Listing ID 71904283
Sold Date 11/06/15
Style Bungalow
Bedrooms 2
Full Baths 2
HOA Y/N false
Year Built 1946
Annual Tax Amount $2,059
Tax Year 2015
Lot Size 8,276 Sqft
Acres 0.19
Property Description
Enchanting Arts & Crafts Bungalow that has been lovingly maintained & updated. This spacious one floor home offers great sunlight, 6 rooms with 9' ceilings & hardwood floors throughout. The floor plan has an easy flow upon entering the front sun room to the fireplace living room & dining room with a delightful view of the landscaped side yard. The bathroom & kitchen have been freshly updated with a contemporary flair while retaining the wonderful bungalow details; arched doorways, full pantry & back door & hallway. The lower level is enormous & waiting for your design ideas! There already is an updated full bathroom. Property improvements include: 2014 heating system, newer roof, central a/c, full insulation, newer cedar fences & recently paved driveway. Step outside to the thoughtfully landscaped garden, perfect for entertaining & relaxing! Your own oasis, all so close to public transportation, shopping & restaurants.
Location
State MA
County Suffolk
Area West Roxbury
Zoning RES
Direction Washington Street to Edgemere Road
Rooms
Basement Full, Partially Finished, Concrete
Primary Bedroom Level Main
Dining Room Flooring - Hardwood
Kitchen Flooring - Vinyl, Pantry, Countertops - Upgraded, Cabinets - Upgraded, Exterior Access, Remodeled
Interior
Interior Features Sun Room
Heating Forced Air, Oil
Cooling Central Air
Flooring Tile, Vinyl, Hardwood, Engineered Hardwood, Flooring - Laminate
Fireplaces Number 1
Fireplaces Type Living Room
Appliance Range, Dishwasher, Disposal, Refrigerator, Washer, Dryer, Electric Water Heater, Utility Connections for Electric Range, Utility Connections for Electric Oven, Utility Connections for Electric Dryer
Laundry In Basement
Exterior
Exterior Feature Rain Gutters, Storage, Garden
Fence Fenced
Community Features Public Transportation, Shopping, Pool, Park, Walk/Jog Trails, Medical Facility, Highway Access, House of Worship, Public School
Utilities Available for Electric Range, for Electric Oven, for Electric Dryer
Waterfront false
Roof Type Shingle
Total Parking Spaces 3
Garage No
Building
Lot Description Cleared
Foundation Concrete Perimeter
Sewer Public Sewer
Water Public
Schools
Elementary Schools Bps
Middle Schools Bps
High Schools Bps
Others
Acceptable Financing Contract
Listing Terms Contract
Read Less Info
Want to know what your home might be worth? Contact us for a FREE valuation!

Our team is ready to help you sell your home for the highest possible price ASAP
Bought with Linda Burnett • Keller Williams Realty Boston-Metro | Back Bay

"My job is to find and attract mastery-based agents to the office, protect the culture, and make sure everyone is happy! "






