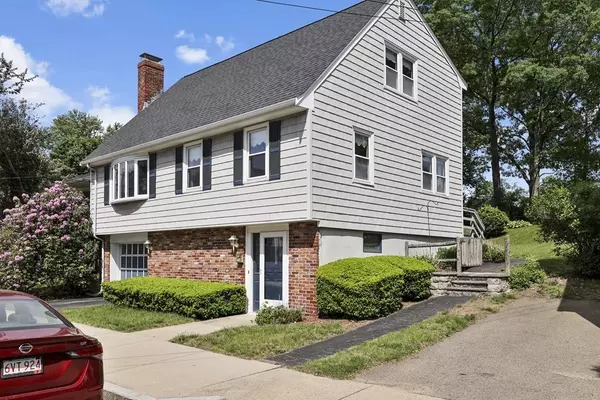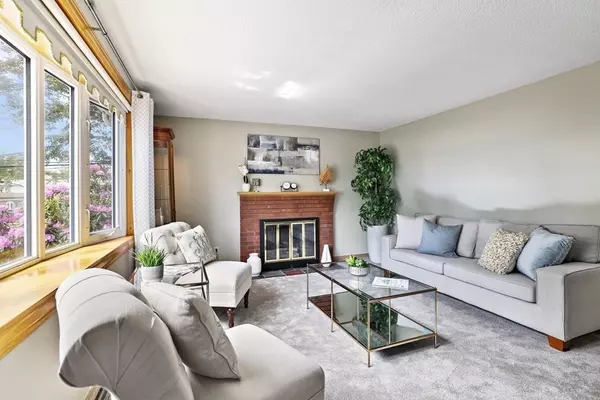$670,000
$629,900
6.4%For more information regarding the value of a property, please contact us for a free consultation.
4 Beds
2 Baths
1,721 SqFt
SOLD DATE : 07/25/2022
Key Details
Sold Price $670,000
Property Type Single Family Home
Sub Type Single Family Residence
Listing Status Sold
Purchase Type For Sale
Square Footage 1,721 sqft
Price per Sqft $389
Subdivision West Roxbury
MLS Listing ID 72988931
Sold Date 07/25/22
Style Cape
Bedrooms 4
Full Baths 2
HOA Y/N false
Year Built 1965
Annual Tax Amount $5,865
Tax Year 2022
Lot Size 6,098 Sqft
Acres 0.14
Property Description
Expansive Cape with entrance into the lower level with a partially finished space for your flexible floor plan, home gym / office or den with a separate space for extra storage and laundry with access to garage. Second level up to a welcoming living area with fireplace & bow window and first floor bedroom & dining room, full bath and spacious eat-in kitchen. Third level has 3 good size bedrooms, great closet space and storage and full bath. Laundry chute on first & 2nd floors, Central Air, Vinyl shingles on exterior, replacement windows, private yard with patio. Close proximity to shops and restaurants and easy access to Dedham and Legacy Place. Come make this home yours with your cosmetic updates & personal taste. "House being "sold as is." Open House Thursday evening 5:00-6:00, Friday 5:30-6:30, Saturday 11-12.
Location
State MA
County Suffolk
Area West Roxbury
Zoning R1
Direction Baker St -Joyce Kilmer-New Haven
Rooms
Basement Full, Partially Finished, Interior Entry, Garage Access, Concrete
Primary Bedroom Level Second
Dining Room Ceiling Fan(s), Closet, Flooring - Wall to Wall Carpet
Kitchen Ceiling Fan(s), Flooring - Laminate, Exterior Access
Interior
Interior Features Laundry Chute
Heating Forced Air, Natural Gas
Cooling Central Air
Flooring Vinyl, Carpet, Hardwood
Fireplaces Number 1
Fireplaces Type Living Room
Appliance Range, Disposal, Refrigerator, Washer, Dryer, Tank Water Heater, Utility Connections for Gas Range, Utility Connections for Gas Dryer
Laundry Laundry Chute, Walk-in Storage, Washer Hookup, In Basement
Exterior
Garage Spaces 1.0
Community Features Public Transportation, Shopping, Highway Access, House of Worship, Private School, Public School, T-Station
Utilities Available for Gas Range, for Gas Dryer, Washer Hookup
Waterfront false
Roof Type Shingle
Garage Yes
Building
Lot Description Gentle Sloping
Foundation Concrete Perimeter, Slab
Sewer Public Sewer
Water Public
Schools
Elementary Schools Bps
Middle Schools Bps
High Schools Bps
Read Less Info
Want to know what your home might be worth? Contact us for a FREE valuation!

Our team is ready to help you sell your home for the highest possible price ASAP
Bought with Effie Treon • Treon Realty Group

"My job is to find and attract mastery-based agents to the office, protect the culture, and make sure everyone is happy! "






