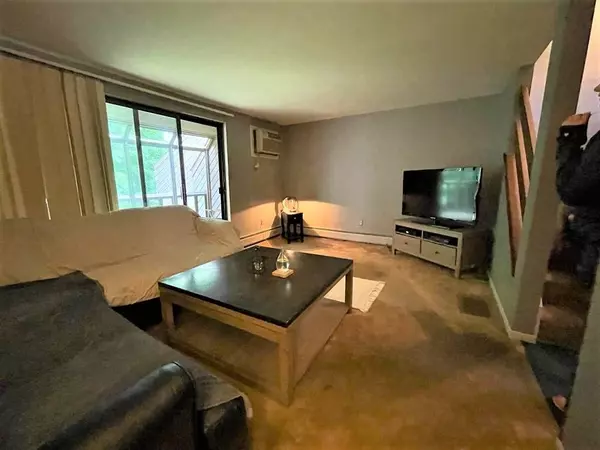Bought with Lisa Givens • Keller Williams Realty Metro-Londonderry
$222,000
$210,000
5.7%For more information regarding the value of a property, please contact us for a free consultation.
1 Bed
2 Baths
1,427 SqFt
SOLD DATE : 07/29/2022
Key Details
Sold Price $222,000
Property Type Condo
Sub Type Condo
Listing Status Sold
Purchase Type For Sale
Square Footage 1,427 sqft
Price per Sqft $155
Subdivision Westgate Village
MLS Listing ID 4916012
Sold Date 07/29/22
Style End Unit,Townhouse,Walkout Lower Level
Bedrooms 1
Full Baths 1
Half Baths 1
Construction Status Existing
HOA Fees $350/mo
Year Built 1982
Annual Tax Amount $3,366
Tax Year 2021
Property Description
Welcome to this beautiful Westgate Village. This End -Unit Townhouse has 3 stories of living. The main has a nice kitchen and dining area with a high vaulted ceiling to the loft. The living room has a nice slider to the spacious screened in porch which is perfect for enjoying warm summer nights overlooking the private back yard. The second level has a wonderful bedroom with double closets with high vaulted ceiling and air-conditioning. The loft area is perfect for a home office. The lower level has a finished room with a slider leading out to the back yard. There is also a large cedar closet for all your winter clothes and a storage room with washer and dryer hook-up. Two car assigned parking outside of the unit. This condo is a commuters dream only minutes to the highway and 45 min from Boston, an hour from skiing, the lakes region, and the ocean.
Location
State NH
County Nh-hillsborough
Area Nh-Hillsborough
Zoning Residential
Rooms
Basement Entrance Interior
Basement Concrete, Partially Finished, Stairs - Interior, Storage Space, Unfinished
Interior
Interior Features Blinds, Cedar Closet, Dining Area, Draperies, Vaulted Ceiling
Heating Gas - Natural
Cooling Wall AC Units
Flooring Carpet, Laminate, Tile
Exterior
Exterior Feature Wood
Garage Description Assigned
Community Features Pets - Cats Allowed, Pets - Dogs Allowed
Utilities Available Cable
Waterfront Description No
View Y/N No
View No
Roof Type Shingle - Asphalt
Building
Lot Description Condo Development, Landscaped, Pond, Wooded
Story 2
Foundation Concrete
Sewer Public
Water Public
Construction Status Existing
Schools
Elementary Schools Ledge Street Elementary School
Middle Schools Elm Street Middle School
High Schools Nashua High School South
School District Nashua School District
Read Less Info
Want to know what your home might be worth? Contact us for a FREE valuation!

Our team is ready to help you sell your home for the highest possible price ASAP


"My job is to find and attract mastery-based agents to the office, protect the culture, and make sure everyone is happy! "






