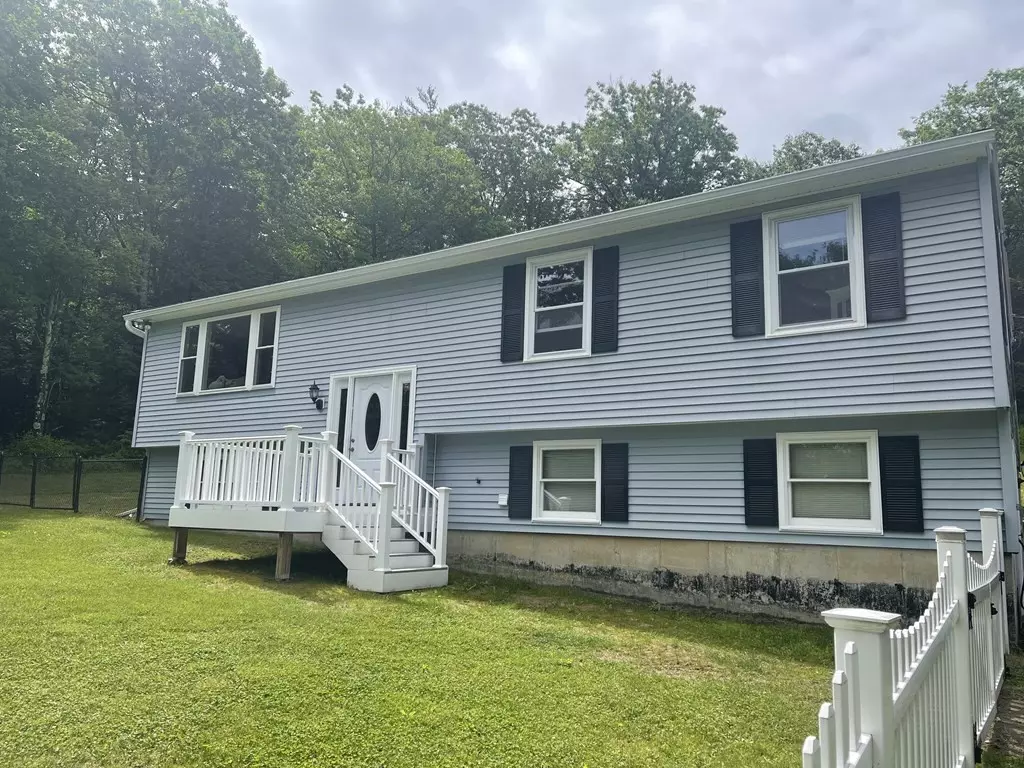$389,900
$389,900
For more information regarding the value of a property, please contact us for a free consultation.
3 Beds
2 Baths
1,336 SqFt
SOLD DATE : 08/02/2022
Key Details
Sold Price $389,900
Property Type Single Family Home
Sub Type Single Family Residence
Listing Status Sold
Purchase Type For Sale
Square Footage 1,336 sqft
Price per Sqft $291
MLS Listing ID 72992668
Sold Date 08/02/22
Style Raised Ranch
Bedrooms 3
Full Baths 2
Year Built 1990
Annual Tax Amount $4,914
Tax Year 2022
Lot Size 5.000 Acres
Acres 5.0
Property Description
BEAUTIFULLY MAINTAINED 3 BEDROOM/2BATH RAISED RANCH IS MOVE IN READY! Spacious and bright open concept living room, dinning room and kitchen. The updated kitchen has new stainless appliances, with plenty of cabinets, counter space and island which leads to the new back yard deck. Both baths feature granite counters and the master bath has double sink vanity. Finished basement has lots of light and perfect for extra family room, play or game room. The one car garage could possibly fit 2 cars with an extra long bay on one side and expansion for a 3rd. Top of the line Viessmann boiler, 200amp electrical service and generator hook up. Fenced in yard perfect for children and pets. Love the outdoors? Bring your four wheel or a 5 minute walk to the hiking and biking trails of Mt Watatic. Close to 119 and convenient Rindge NH shopping. A gem like this is hard to find!
Location
State MA
County Worcester
Zoning Res
Direction 101 Ashby Road to Old Ashby Rd or 119 to Flint to Old Ashby Rd
Rooms
Family Room Flooring - Stone/Ceramic Tile
Basement Partially Finished, Walk-Out Access, Garage Access
Primary Bedroom Level First
Dining Room Ceiling Fan(s), Flooring - Laminate
Kitchen Flooring - Laminate, Kitchen Island, Stainless Steel Appliances
Interior
Heating Baseboard, Oil
Cooling Ductless
Flooring Tile, Carpet, Laminate
Appliance Range, Dishwasher, Microwave, Refrigerator, Washer, Dryer, Tank Water Heater
Laundry In Basement
Exterior
Garage Spaces 1.0
Fence Fenced
Community Features Shopping, Walk/Jog Trails, Highway Access, Public School
Roof Type Shingle
Total Parking Spaces 10
Garage Yes
Building
Lot Description Wooded, Cleared, Gentle Sloping
Foundation Concrete Perimeter
Sewer Private Sewer
Water Private
Read Less Info
Want to know what your home might be worth? Contact us for a FREE valuation!

Our team is ready to help you sell your home for the highest possible price ASAP
Bought with Dana Weiker • Wachusett Real Estate

"My job is to find and attract mastery-based agents to the office, protect the culture, and make sure everyone is happy! "






