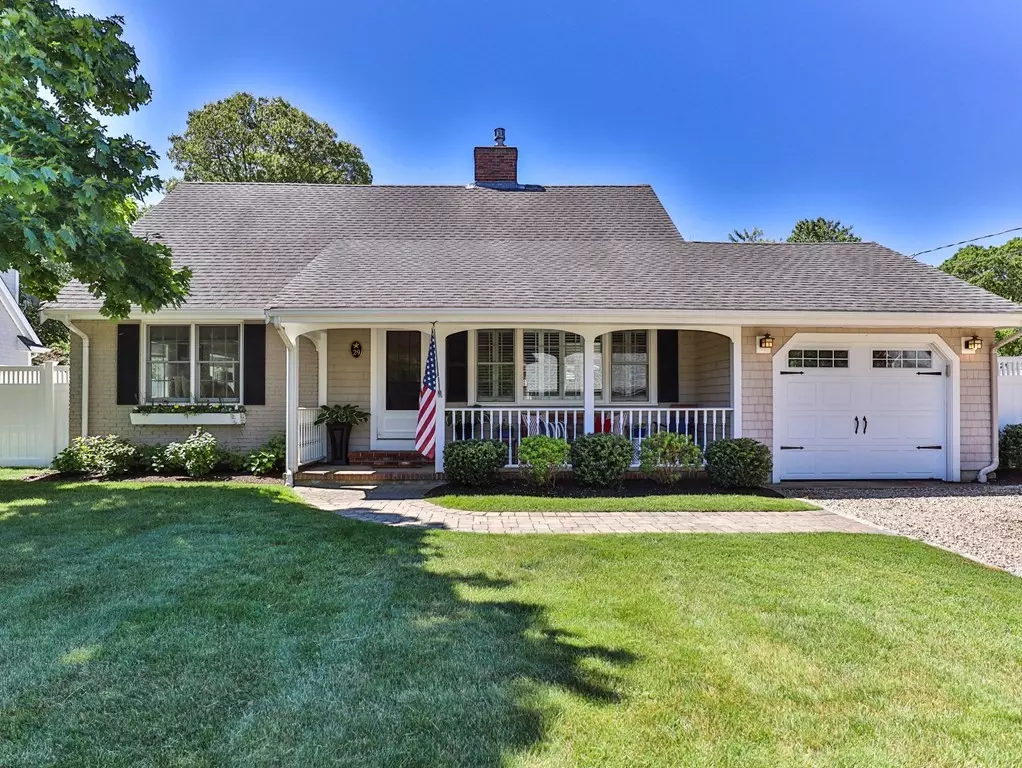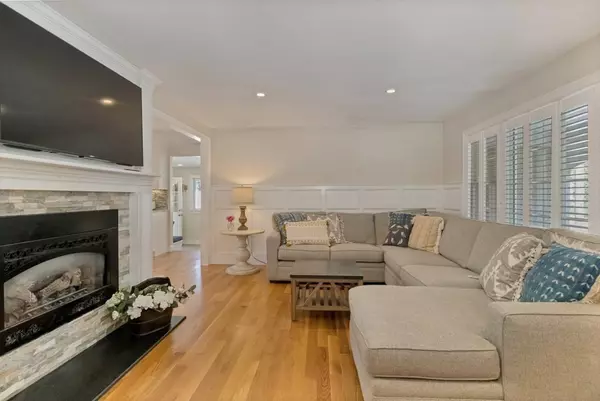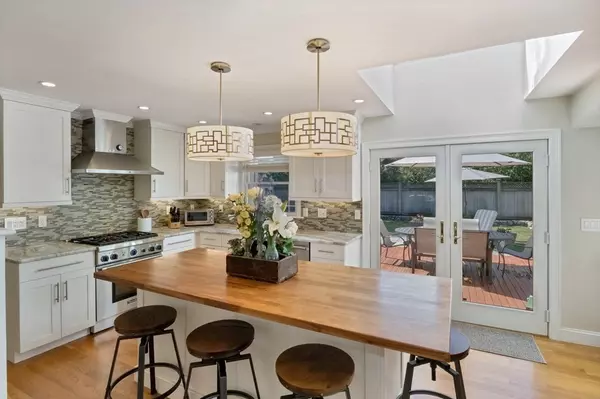$1,002,000
$995,000
0.7%For more information regarding the value of a property, please contact us for a free consultation.
3 Beds
2.5 Baths
1,788 SqFt
SOLD DATE : 08/03/2022
Key Details
Sold Price $1,002,000
Property Type Single Family Home
Sub Type Single Family Residence
Listing Status Sold
Purchase Type For Sale
Square Footage 1,788 sqft
Price per Sqft $560
Subdivision Maravista
MLS Listing ID 72998275
Sold Date 08/03/22
Style Cape
Bedrooms 3
Full Baths 2
Half Baths 1
Year Built 1973
Annual Tax Amount $3,836
Tax Year 2022
Lot Size 8,276 Sqft
Acres 0.19
Property Description
Marvelous Maravista! This charming, sunny Cape welcomes you home. In turnkey condition, thoughtfully and tastefully renovated throughout. No detail has been missed! The open living, kitchen and dining space suits the Cape lifestyle for all to enjoy. High end appliances, granite counters and the kitchen island will delight any chef. The first-floor primary bedroom en-suite is an oasis from the rigors of life in 2022. A mudroom, ½ bath, and garage complete the main level. Upstairs two bedrooms and luxurious full bath give respite to family and friends. Through french doors a spacious deck and stone patio ready to entertain guests. Spend quiet time outdoors in the private, fenced back yard with garden areas, stone wall, outdoor shower, and custom shed. Just houses away, you will revel in paddling your kayak or paddleboard in Great Pond. Public boat ramp, shopping, beaches, and dining nearby.
Location
State MA
County Barnstable
Zoning RC
Direction Rt. 28 to Maravista Extension to left on Morris, #29 on the right.
Rooms
Basement Full, Interior Entry, Unfinished
Primary Bedroom Level Main
Kitchen Skylight, Flooring - Hardwood, Dining Area, Countertops - Stone/Granite/Solid, French Doors, Kitchen Island, Cabinets - Upgraded, Deck - Exterior, Open Floorplan, Recessed Lighting, Remodeled, Stainless Steel Appliances, Wainscoting, Gas Stove, Lighting - Overhead
Interior
Interior Features Closet/Cabinets - Custom Built, Recessed Lighting, Wainscoting, Mud Room, Wired for Sound
Heating Baseboard, Natural Gas
Cooling Central Air
Flooring Tile, Hardwood, Flooring - Stone/Ceramic Tile
Fireplaces Number 1
Fireplaces Type Living Room
Appliance Microwave, ENERGY STAR Qualified Refrigerator, ENERGY STAR Qualified Dryer, ENERGY STAR Qualified Dishwasher, ENERGY STAR Qualified Washer, Range Hood, Range - ENERGY STAR, Gas Water Heater, Utility Connections for Gas Range, Utility Connections for Gas Oven, Utility Connections for Electric Dryer
Laundry Electric Dryer Hookup, Washer Hookup, In Basement
Exterior
Exterior Feature Rain Gutters, Storage, Professional Landscaping, Outdoor Shower
Garage Spaces 1.0
Fence Fenced
Community Features Public Transportation, Shopping, Walk/Jog Trails, Golf, Medical Facility, Conservation Area, House of Worship, Public School
Utilities Available for Gas Range, for Gas Oven, for Electric Dryer, Washer Hookup
Waterfront Description Beach Front, Sound, 1 to 2 Mile To Beach, Beach Ownership(Public)
Roof Type Shingle
Total Parking Spaces 5
Garage Yes
Building
Lot Description Level
Foundation Block
Sewer Private Sewer
Water Public
Schools
Elementary Schools Teaticket
Middle Schools Mp/Law
High Schools Fhs
Read Less Info
Want to know what your home might be worth? Contact us for a FREE valuation!

Our team is ready to help you sell your home for the highest possible price ASAP
Bought with Karen Burton • Sotheby's International Realty

"My job is to find and attract mastery-based agents to the office, protect the culture, and make sure everyone is happy! "






