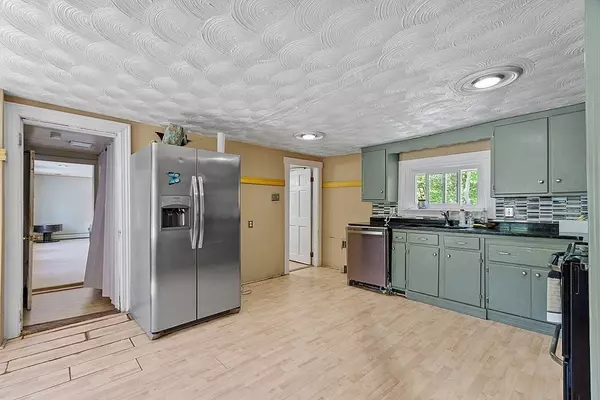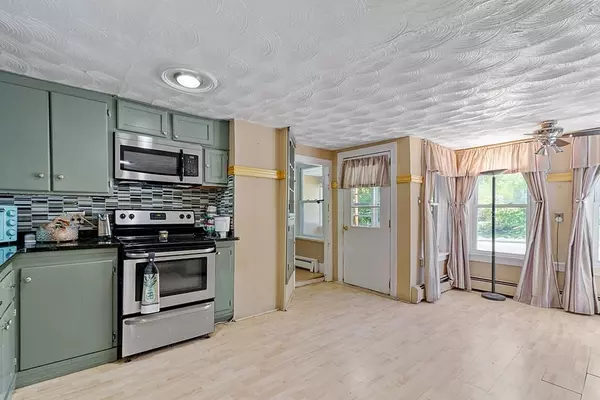$250,000
$229,000
9.2%For more information regarding the value of a property, please contact us for a free consultation.
3 Beds
1 Bath
1,744 SqFt
SOLD DATE : 08/11/2022
Key Details
Sold Price $250,000
Property Type Single Family Home
Sub Type Single Family Residence
Listing Status Sold
Purchase Type For Sale
Square Footage 1,744 sqft
Price per Sqft $143
MLS Listing ID 72985531
Sold Date 08/11/22
Style Colonial
Bedrooms 3
Full Baths 1
HOA Y/N false
Year Built 1900
Annual Tax Amount $4,089
Tax Year 2022
Lot Size 1.000 Acres
Acres 1.0
Property Description
Spacious older home with the back yard overlooking a beautiful stream. Plenty of room for gathering in the fully applianced eat-in kitchen and also has a built-in hutch. The large 23x23 family room has access to a back deck overlooking the babbling stream that runs year round. There is an option for a first floor master bedroom. Newer roof, siding and replacement windows. Beautiful large yard. Close to schools and great commuter location. Town water and sewer.
Location
State MA
County Worcester
Area South Ashburnham
Zoning RA
Direction Williams Road to South Main Street
Rooms
Family Room Ceiling Fan(s), Flooring - Laminate, Deck - Exterior, Recessed Lighting
Basement Full, Walk-Out Access, Interior Entry, Sump Pump, Concrete, Unfinished
Primary Bedroom Level First
Dining Room Flooring - Laminate
Kitchen Ceiling Fan(s), Flooring - Laminate, Dining Area, Stainless Steel Appliances
Interior
Interior Features Mud Room
Heating Baseboard, Oil
Cooling None
Flooring Tile, Wood Laminate, Flooring - Stone/Ceramic Tile
Appliance Range, Dishwasher, Refrigerator, Washer, Dryer, Propane Water Heater, Utility Connections for Electric Range, Utility Connections for Electric Dryer
Laundry In Basement, Washer Hookup
Exterior
Exterior Feature Garden
Community Features Shopping, Tennis Court(s), Golf, Medical Facility, House of Worship, Private School, Public School, Sidewalks
Utilities Available for Electric Range, for Electric Dryer, Washer Hookup
Waterfront Description Stream
Roof Type Shingle
Total Parking Spaces 3
Garage No
Building
Lot Description Wooded, Level
Foundation Stone
Sewer Public Sewer
Water Public
Schools
Elementary Schools J.R. Briggs
Middle Schools Overlook
High Schools Oakmont
Read Less Info
Want to know what your home might be worth? Contact us for a FREE valuation!

Our team is ready to help you sell your home for the highest possible price ASAP
Bought with Julie A. Ourdani • Redfin Corp.

"My job is to find and attract mastery-based agents to the office, protect the culture, and make sure everyone is happy! "






