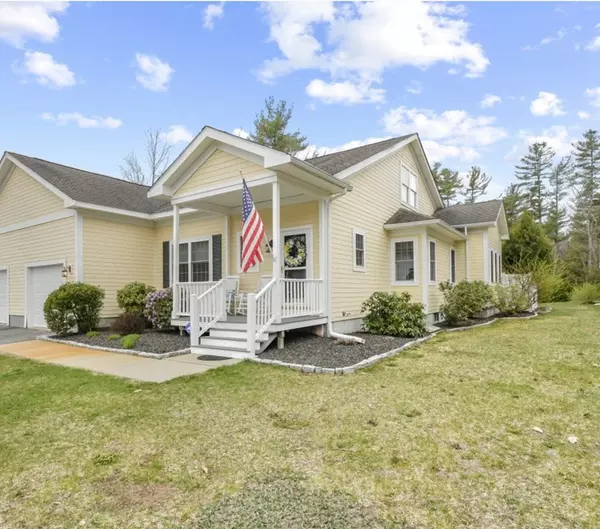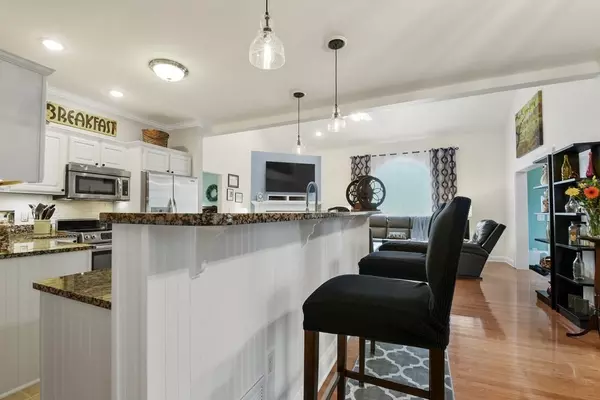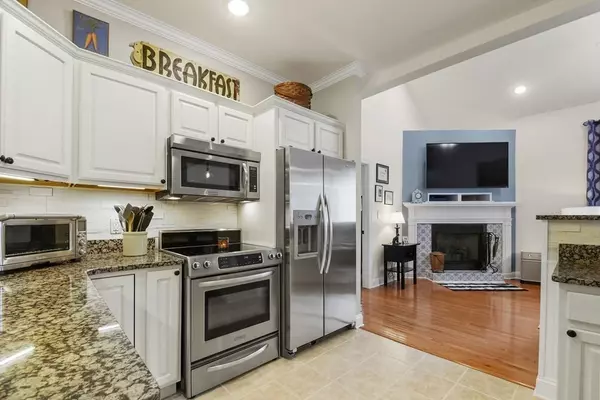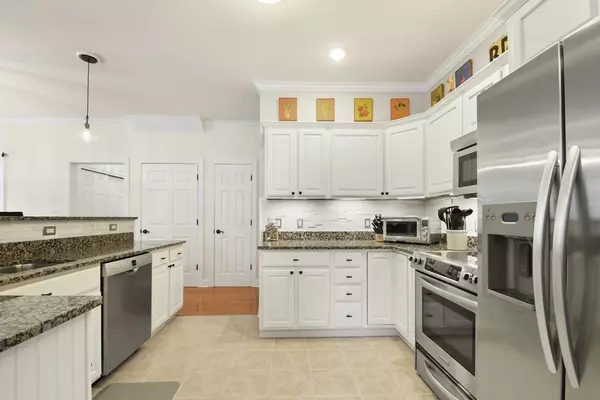$350,000
$349,900
For more information regarding the value of a property, please contact us for a free consultation.
2 Beds
2 Baths
1,800 SqFt
SOLD DATE : 08/12/2022
Key Details
Sold Price $350,000
Property Type Condo
Sub Type Condominium
Listing Status Sold
Purchase Type For Sale
Square Footage 1,800 sqft
Price per Sqft $194
MLS Listing ID 72997426
Sold Date 08/12/22
Bedrooms 2
Full Baths 2
HOA Fees $350
HOA Y/N true
Year Built 2006
Annual Tax Amount $4,695
Tax Year 2022
Property Description
Welcome to the model end unit in the highly desirable Naukeag Village! The Spacious Open Concept Main Level offers a bright living room with vaulted ceiling, gas fireplace, crown moulding and hardwood! The kitchen features granite countertops, under cabinet lighting, s/s appliances, recessed lights, and pendant lights over the breakfast bar. 1st floor primary suite features a spacious bedroom with HW, Shiplap ceiling & accent wall, Crown, private bathroom with laundry and a walk-in closet. A full bath, formal dining room and a convenient room with exterior access completes the main living area. The 2nd level offers a grand spacious loft with a walk in closet and walk in attic storage! Full immaculate unfinished basement, Oversized 1 car garage, with wall hardware for storing two kayaks and Central Air! Private enclosed backyard with custom raised bed gardens! Pets allowed! Deeded lake rights to PRIVATE Lower Naukeag Lake! See feature sheet attached.
Location
State MA
County Worcester
Zoning R
Direction Sherbert Rd to Howes Court
Rooms
Primary Bedroom Level First
Dining Room Flooring - Hardwood, Chair Rail, Open Floorplan, Crown Molding
Kitchen Flooring - Stone/Ceramic Tile, Countertops - Stone/Granite/Solid, Breakfast Bar / Nook, Recessed Lighting, Stainless Steel Appliances
Interior
Interior Features Cable Hookup, Loft, Sun Room
Heating Forced Air, Propane
Cooling Central Air
Flooring Tile, Carpet, Hardwood, Flooring - Wall to Wall Carpet, Flooring - Stone/Ceramic Tile
Fireplaces Number 1
Fireplaces Type Living Room
Appliance Range, Dishwasher, Microwave, Refrigerator, Washer, Dryer, Other, Gas Water Heater, Tank Water Heater
Laundry In Unit
Exterior
Garage Spaces 1.0
Fence Fenced
Community Features Shopping, Park, Walk/Jog Trails, Conservation Area, Highway Access, House of Worship, Private School, Public School
Waterfront Description Beach Front, Lake/Pond, 0 to 1/10 Mile To Beach, Beach Ownership(Private)
Roof Type Shingle
Total Parking Spaces 1
Garage Yes
Building
Story 2
Sewer Private Sewer
Water Public
Others
Pets Allowed Yes w/ Restrictions
Read Less Info
Want to know what your home might be worth? Contact us for a FREE valuation!

Our team is ready to help you sell your home for the highest possible price ASAP
Bought with Suzette Thibeault • Coldwell Banker Realty - Leominster

"My job is to find and attract mastery-based agents to the office, protect the culture, and make sure everyone is happy! "






