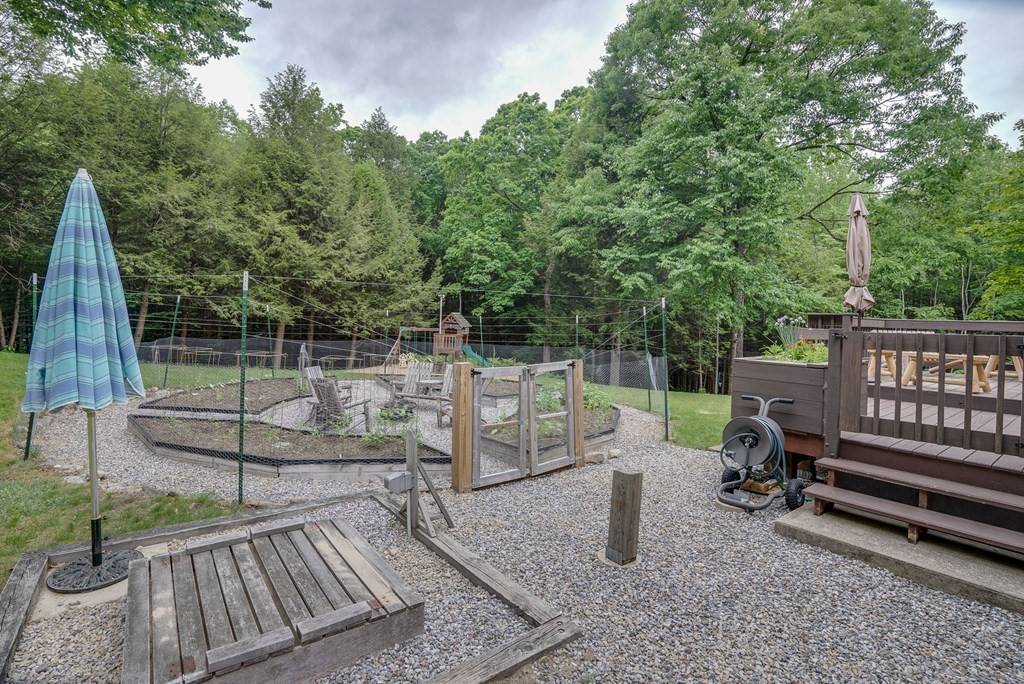$580,000
$499,900
16.0%For more information regarding the value of a property, please contact us for a free consultation.
4 Beds
1.5 Baths
2,580 SqFt
SOLD DATE : 08/19/2022
Key Details
Sold Price $580,000
Property Type Single Family Home
Sub Type Single Family Residence
Listing Status Sold
Purchase Type For Sale
Square Footage 2,580 sqft
Price per Sqft $224
MLS Listing ID 72992179
Sold Date 08/19/22
Style Colonial
Bedrooms 4
Full Baths 1
Half Baths 1
HOA Y/N false
Year Built 1994
Annual Tax Amount $7,304
Tax Year 2021
Lot Size 1.170 Acres
Acres 1.17
Property Sub-Type Single Family Residence
Property Description
Custom-Built Classic New England Colonial Reproduction Home set on a tranquil 1+ acre lot in a fantastic neighborhood! The open foyer leads to a sunny & spacious living room boasting beautiful exposed beam ceilings w/ recessed lighting which flows into the kitchen-dining area feat new quartz counters, stainless appliances & built-in pantries. Upstairs you'll find 3 sizable BRs paired with a full bath including a large master all with timeless antique face-nailed wide pine floors throughout leading to the top level providing another big bedroom w/ ample closet space. The charming breezeway connects you to another finished room above the garage perfect for an office or 5th BR. Relax and enjoy the stars around the cozy fire pit or on the deck overlooking the private woods & yard complete with wonderful fruit, veggie & flower gardens. Other great features include CENTRAL AC, Nest thermostats, storage sheds, plus a handy 2nd driveway for parking your RV or boat! Check out the 3D Tour link!
Location
State NH
County Hillsborough
Zoning RESIDE
Direction Baboosic Lake Road to Greatstone Drive
Rooms
Basement Full, Interior Entry, Concrete, Unfinished
Primary Bedroom Level Second
Dining Room Beamed Ceilings, Closet/Cabinets - Custom Built, Breakfast Bar / Nook, Wainscoting, Lighting - Pendant, Vestibule
Kitchen Beamed Ceilings, Pantry, Countertops - Stone/Granite/Solid, Countertops - Upgraded, Breakfast Bar / Nook, Deck - Exterior, Recessed Lighting, Stainless Steel Appliances, Wainscoting, Gas Stove
Interior
Interior Features Closet, Ceiling - Beamed, Breezeway, Bonus Room, Foyer, Mud Room, Central Vacuum, Internet Available - Broadband
Heating Forced Air, Propane, Wood Stove
Cooling Central Air
Flooring Wood, Tile, Carpet, Engineered Hardwood, Flooring - Wall to Wall Carpet
Fireplaces Number 1
Appliance Range, Dishwasher, Refrigerator, Vacuum System - Rough-in, Tank Water Heater, Plumbed For Ice Maker, Utility Connections for Gas Range
Laundry In Basement
Exterior
Exterior Feature Rain Gutters, Storage, Professional Landscaping, Garden, Stone Wall
Garage Spaces 1.0
Community Features Park, Walk/Jog Trails, Public School
Utilities Available for Gas Range, Icemaker Connection, Generator Connection
Roof Type Shingle
Total Parking Spaces 5
Garage Yes
Building
Lot Description Wooded, Underground Storage Tank
Foundation Concrete Perimeter
Sewer Private Sewer
Water Private
Architectural Style Colonial
Schools
Elementary Schools J. Mastricola
Middle Schools Merrimack Ms
High Schools Merrimack High
Others
Senior Community false
Read Less Info
Want to know what your home might be worth? Contact us for a FREE valuation!

Our team is ready to help you sell your home for the highest possible price ASAP
Bought with Brian Garvey • Keller Williams Gateway Realty
"My job is to find and attract mastery-based agents to the office, protect the culture, and make sure everyone is happy! "






