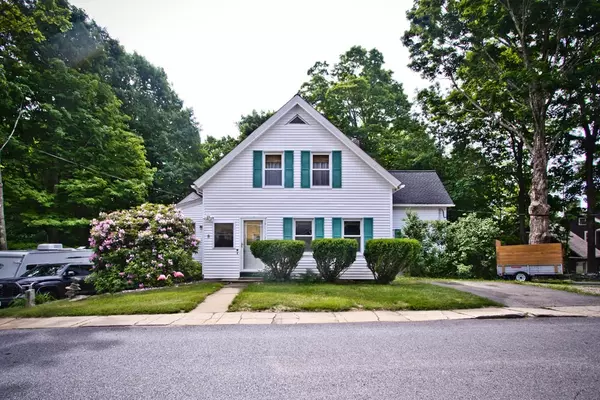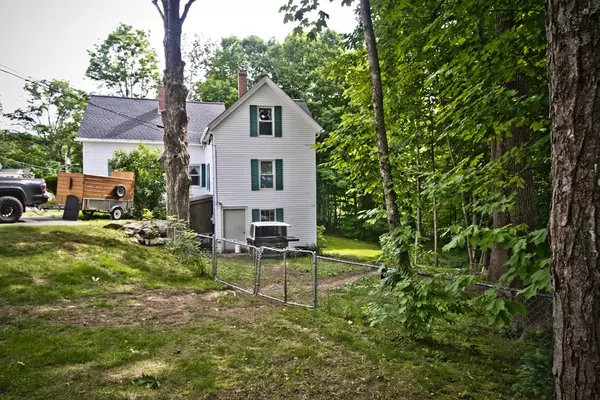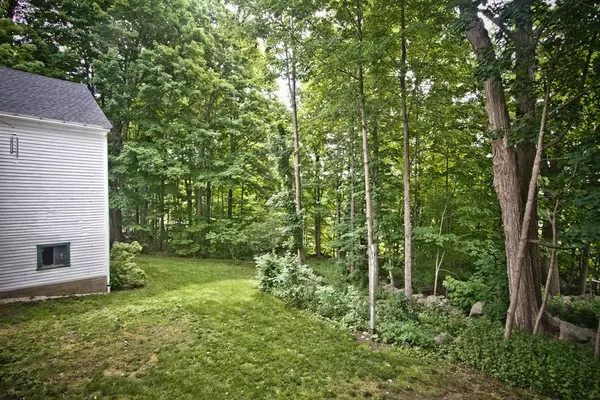$350,000
$350,000
For more information regarding the value of a property, please contact us for a free consultation.
3 Beds
2 Baths
1,422 SqFt
SOLD DATE : 08/22/2022
Key Details
Sold Price $350,000
Property Type Single Family Home
Sub Type Single Family Residence
Listing Status Sold
Purchase Type For Sale
Square Footage 1,422 sqft
Price per Sqft $246
MLS Listing ID 72997789
Sold Date 08/22/22
Style Colonial
Bedrooms 3
Full Baths 2
HOA Y/N false
Year Built 1880
Annual Tax Amount $4,242
Tax Year 2022
Lot Size 0.440 Acres
Acres 0.44
Property Description
Nothing to do but move-in! As you enter through the front door, you'll walk through the entry hall which opens up to the recently updated Kitchen and Dining area. Kitchen features soft close cabinets, SS appliances, and recessed lighting. Enjoy a large walk-in Pantry, Breakfast Bar, and first floor full main bedroom, and full bathroom with tile flooring, including washer & dryer. There's a Family Room with access to the rear deck w/awning and a separate Living Room w/custom Oak cabinets. The second floor has two large bedrooms with closets as well as a second full bathroom with tiled floor and shower. Bonus spaces on the second floor include a Sunroom/Office, a Kitchenette, and a back hall with two more closets. Hardwoods throughout most. The whole house has tons of storage/closets and upgraded interior solid core doors & hardware. Plenty of lower level/basement/barn space for small business, storage, projects, woodworking, crafts, a workshop - anything you can dream of.
Location
State MA
County Worcester
Zoning VC-R
Direction Main St to Chapel St - house on the right - use GPS
Rooms
Family Room Ceiling Fan(s), Flooring - Vinyl, Deck - Exterior, Exterior Access
Basement Full, Interior Entry
Primary Bedroom Level First
Dining Room Flooring - Hardwood, Lighting - Overhead
Kitchen Flooring - Hardwood, Pantry, Countertops - Stone/Granite/Solid, Cabinets - Upgraded, Recessed Lighting, Stainless Steel Appliances, Wainscoting, Lighting - Overhead
Interior
Interior Features Pantry, Lighting - Overhead, Closet, Entry Hall, Sun Room, Bonus Room, Wired for Sound, Internet Available - Unknown
Heating Baseboard, Hot Water, Oil
Cooling None
Flooring Wood, Tile, Hardwood, Flooring - Stone/Ceramic Tile, Flooring - Hardwood, Flooring - Vinyl
Appliance Range, Dishwasher, Microwave, Refrigerator, Washer, Dryer, Electric Water Heater, Utility Connections for Electric Range, Utility Connections for Electric Oven, Utility Connections for Electric Dryer
Laundry Washer Hookup
Exterior
Exterior Feature Rain Gutters
Community Features Shopping, Park, Walk/Jog Trails, Medical Facility, Bike Path, Public School, Sidewalks
Utilities Available for Electric Range, for Electric Oven, for Electric Dryer, Washer Hookup
Roof Type Shingle
Total Parking Spaces 4
Garage No
Building
Lot Description Sloped
Foundation Stone
Sewer Public Sewer
Water Public
Schools
Elementary Schools John R. Briggs
Middle Schools Overlook
High Schools Oakmont Rgnl
Read Less Info
Want to know what your home might be worth? Contact us for a FREE valuation!

Our team is ready to help you sell your home for the highest possible price ASAP
Bought with Cory Gracie • Dimacale & Gracie Real Estate

"My job is to find and attract mastery-based agents to the office, protect the culture, and make sure everyone is happy! "






