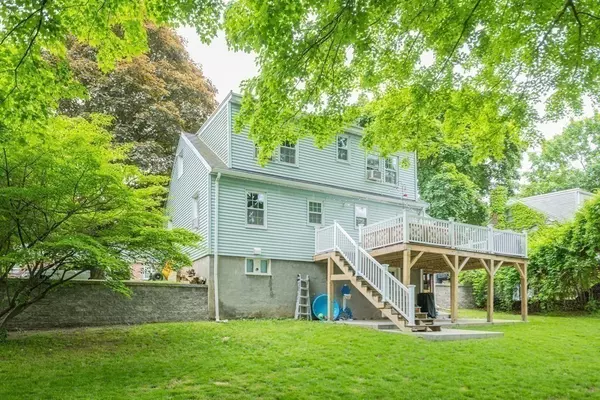$625,000
$649,900
3.8%For more information regarding the value of a property, please contact us for a free consultation.
3 Beds
2 Baths
1,666 SqFt
SOLD DATE : 08/29/2022
Key Details
Sold Price $625,000
Property Type Single Family Home
Sub Type Single Family Residence
Listing Status Sold
Purchase Type For Sale
Square Footage 1,666 sqft
Price per Sqft $375
Subdivision Colonial Park
MLS Listing ID 72993374
Sold Date 08/29/22
Style Cape
Bedrooms 3
Full Baths 2
HOA Y/N false
Year Built 1948
Annual Tax Amount $5,794
Tax Year 2022
Lot Size 6,969 Sqft
Acres 0.16
Property Description
Beautifully updated cape style home located on a dead-end street abutting conservation area & walking trails. Minutes to area amenities & highway access to 128 & 93, a short distance to Boston! Side mudroom entrance w/ access to both the kitchen or a new composite back deck that overlooks a large, fully fenced-in backyard w/ impressive new stone retaining walls. Pretty sunlit kitchen w/ granite countertops, white shaker cabinets, stainless appliances & hardwood flooring throughout main floor. 1st floor bedroom & full-size bathroom w/ tub & tiled shower for those seeking 1 level living. Formal dining room & living room w/ a bay window that lets in the sunshine! 2nd & 3rd front-to-back bedrooms upstairs share a "Jack & Jill" style bathroom. Bonus finished room in the basement for a home office or play area w/ separate laundry area. Separate mechanicals room w/ walk-out to backyard. Newer boiler(2021), replacement windows, hybrid high-efficiency water heater & lots of other upgrades!
Location
State MA
County Middlesex
Zoning RA
Direction Spring St to Veterans Lane
Rooms
Basement Partially Finished, Walk-Out Access, Interior Entry
Primary Bedroom Level First
Dining Room Flooring - Hardwood
Kitchen Flooring - Hardwood, Countertops - Stone/Granite/Solid, Cabinets - Upgraded, Deck - Exterior, Exterior Access, Remodeled, Stainless Steel Appliances
Interior
Interior Features Closet, Home Office
Heating Oil, Electric
Cooling None
Flooring Tile, Carpet, Laminate, Hardwood, Flooring - Laminate
Appliance Range, Dishwasher, Microwave, Refrigerator, Electric Water Heater, Tank Water Heater, Utility Connections for Electric Range, Utility Connections for Electric Oven, Utility Connections for Electric Dryer
Laundry Electric Dryer Hookup, Washer Hookup, In Basement
Exterior
Exterior Feature Rain Gutters, Professional Landscaping, Stone Wall
Fence Fenced/Enclosed, Fenced
Community Features Public Transportation, Shopping, Park, Walk/Jog Trails, Medical Facility, Bike Path, Conservation Area, Highway Access, House of Worship, Public School
Utilities Available for Electric Range, for Electric Oven, for Electric Dryer, Washer Hookup
Waterfront false
Roof Type Shingle
Total Parking Spaces 2
Garage No
Building
Lot Description Cleared
Foundation Concrete Perimeter
Sewer Public Sewer
Water Public
Schools
High Schools Stoneham High
Read Less Info
Want to know what your home might be worth? Contact us for a FREE valuation!

Our team is ready to help you sell your home for the highest possible price ASAP
Bought with The Yates Team • Coldwell Banker Realty - Weston

"My job is to find and attract mastery-based agents to the office, protect the culture, and make sure everyone is happy! "






