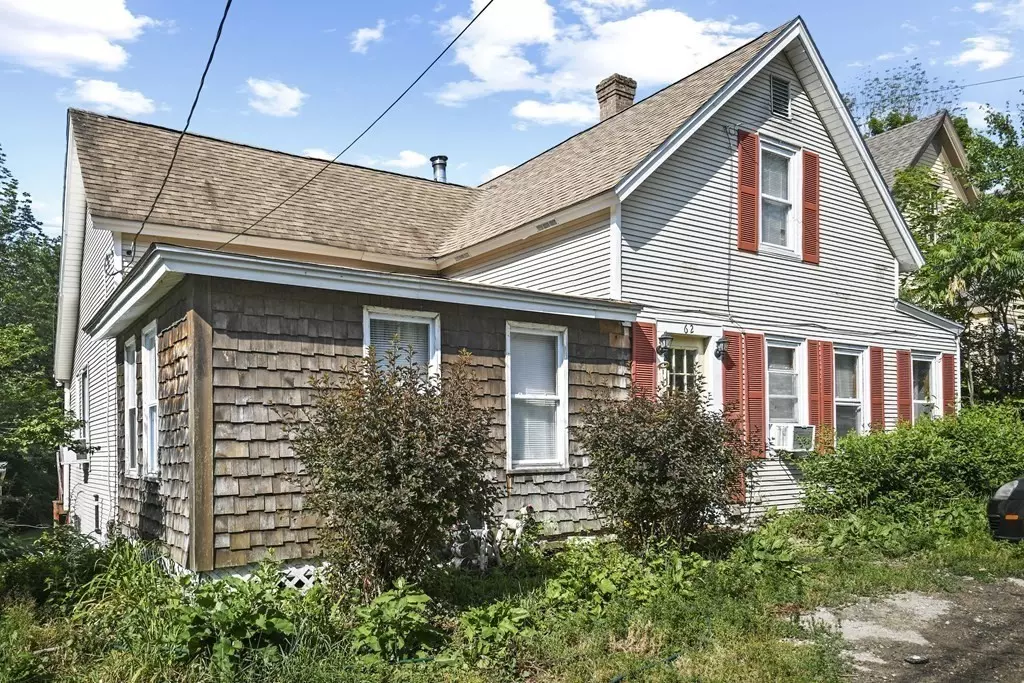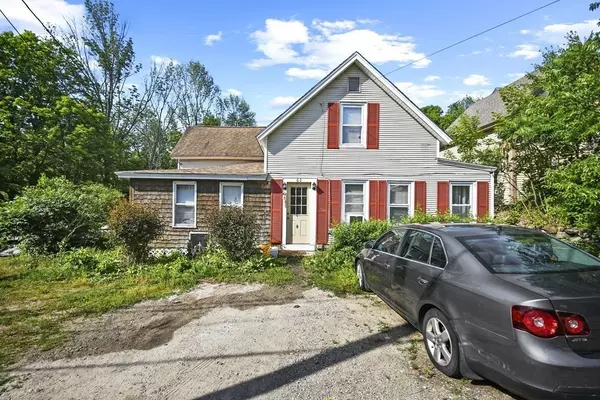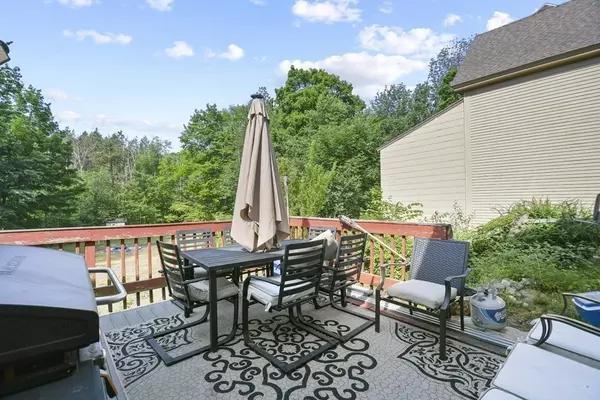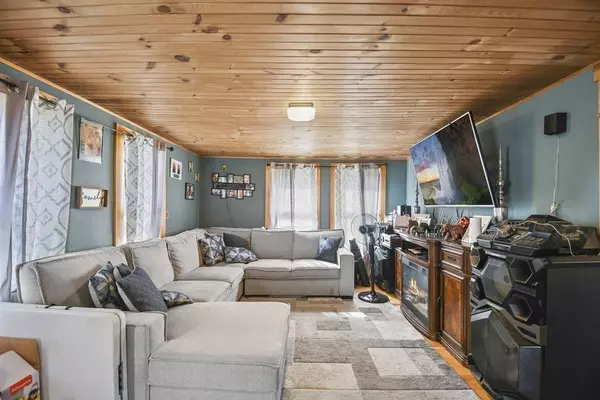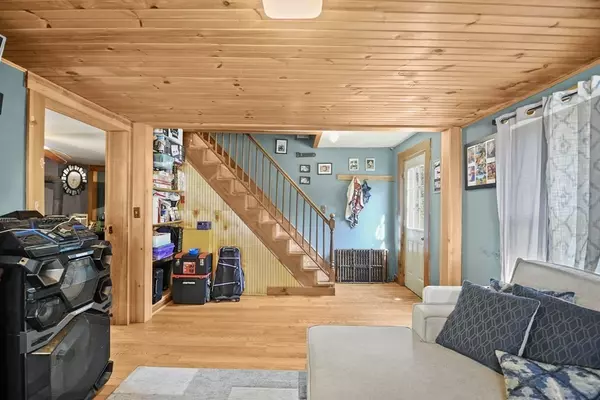$250,000
$200,000
25.0%For more information regarding the value of a property, please contact us for a free consultation.
3 Beds
2 Baths
1,418 SqFt
SOLD DATE : 08/30/2022
Key Details
Sold Price $250,000
Property Type Single Family Home
Sub Type Single Family Residence
Listing Status Sold
Purchase Type For Sale
Square Footage 1,418 sqft
Price per Sqft $176
MLS Listing ID 73014827
Sold Date 08/30/22
Style Colonial
Bedrooms 3
Full Baths 2
HOA Y/N false
Year Built 1900
Annual Tax Amount $3,712
Tax Year 2022
Lot Size 0.490 Acres
Acres 0.49
Property Description
OFFERS DUE MON 10am. This one-of-a-kind 3 bedroom, 2 bath home is waiting for YOU! Spacious sun-filled living room features hardwood floors throughout, beautiful wood paneling ceiling & built-in bookshelf. Enjoy cooking in the kitchen complete w/ample cabinet space & partly open to the dining room. Off the kitchen is a full bath w/desirable 1st fl laundry. The dining room is great for gatherings w/sliders to the back deck, a wood stove & a cozy sitting room w/exposed beam work & extra storage space. Large family room can be used as you wish, offering tons of natural light, bring your ideas! Retreat to the primary suite on the 2nd fl, a private full bath & 2 additional bedrooms. Relax and soak in the sun on the deck in your private back yard or unwind with family & friends by the fire in your huge yard. Storage sheds are perfect for all your outdoor tools. Tons of parking in the front & in the paved driveway that goes behind the home. Great location, close to parks, trails & more!
Location
State MA
County Worcester
Zoning R
Direction Route 101 to S Main St or Westminster St or S Main St
Rooms
Family Room Ceiling Fan(s), Closet, Flooring - Hardwood
Basement Full, Walk-Out Access, Interior Entry, Dirt Floor, Concrete, Unfinished
Primary Bedroom Level Second
Dining Room Wood / Coal / Pellet Stove, Ceiling Fan(s), Closet, Flooring - Hardwood, Deck - Exterior, Exterior Access, Slider
Kitchen Bathroom - Full, Flooring - Laminate, Stainless Steel Appliances
Interior
Interior Features Ceiling Fan(s), Sitting Room
Heating Baseboard, Oil
Cooling None
Flooring Wood, Laminate, Hardwood, Flooring - Hardwood
Appliance Propane Water Heater, Tank Water Heater, Utility Connections for Electric Dryer
Laundry Electric Dryer Hookup, Washer Hookup, First Floor
Exterior
Exterior Feature Rain Gutters, Storage
Community Features Park, Walk/Jog Trails, Bike Path, Public School
Utilities Available for Electric Dryer, Washer Hookup
Roof Type Shingle
Total Parking Spaces 10
Garage No
Building
Lot Description Cleared, Gentle Sloping
Foundation Stone
Sewer Public Sewer
Water Public
Others
Senior Community false
Read Less Info
Want to know what your home might be worth? Contact us for a FREE valuation!

Our team is ready to help you sell your home for the highest possible price ASAP
Bought with Trish Marchetti • Berkshire Hathaway HomeServices Commonwealth Real Estate

"My job is to find and attract mastery-based agents to the office, protect the culture, and make sure everyone is happy! "

