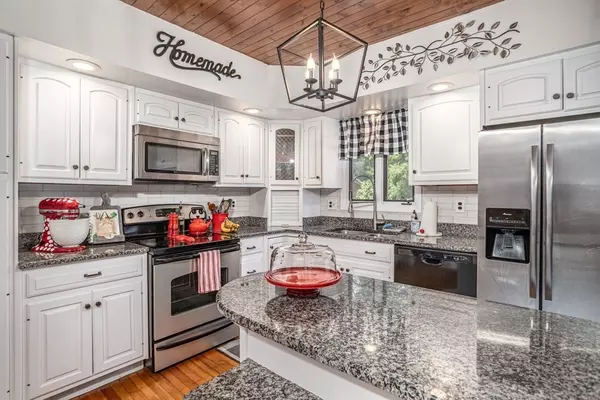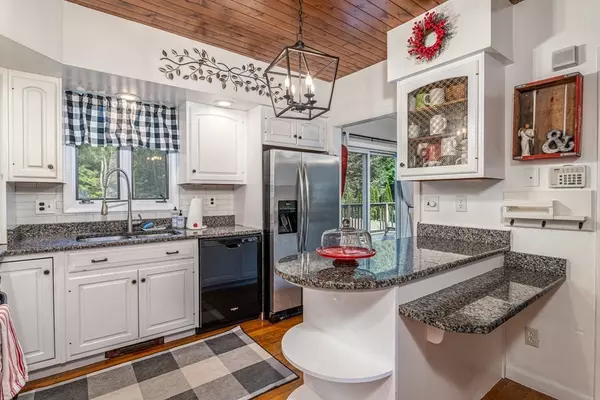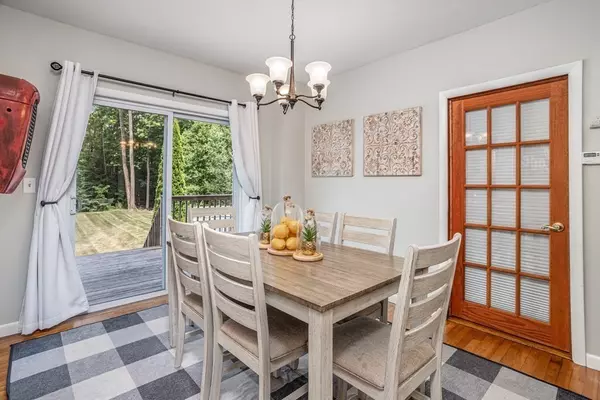$325,000
$325,000
For more information regarding the value of a property, please contact us for a free consultation.
3 Beds
1 Bath
1,409 SqFt
SOLD DATE : 09/02/2022
Key Details
Sold Price $325,000
Property Type Single Family Home
Sub Type Single Family Residence
Listing Status Sold
Purchase Type For Sale
Square Footage 1,409 sqft
Price per Sqft $230
MLS Listing ID 73018133
Sold Date 09/02/22
Style Colonial
Bedrooms 3
Full Baths 1
HOA Y/N false
Year Built 1900
Annual Tax Amount $4,688
Tax Year 2022
Lot Size 0.430 Acres
Acres 0.43
Property Description
Enter through the mudroom with a gorgeous slate floor into the modern kitchen with granite counter tops and stainless steel appliances and large pantry off to the side. The kitchen opens into the dining room with sliders to the large, private backyard. From the dining room, head into the bonus room with custom built-ins and many possibilities including an office, playroom, first floor bedroom or other space to suite your needs. Down the hall, you'll find a large, bright living room for relaxation and gathering. Up the stairs, there are three bedrooms plus a full bath. The main bedroom has great space, a walk-in closet and additional custom built-ins. New hot water heater. Above ground pool not opened this season. Schedule an appointment today. This could be the one for you!
Location
State MA
County Worcester
Zoning RA
Direction Route 2 to Route 140 North to Route 101 to S Main Street
Rooms
Basement Full, Partially Finished, Interior Entry
Primary Bedroom Level Second
Dining Room Flooring - Hardwood, Deck - Exterior, Exterior Access
Kitchen Flooring - Hardwood, Pantry, Countertops - Stone/Granite/Solid, Stainless Steel Appliances, Peninsula
Interior
Interior Features Closet/Cabinets - Custom Built, Home Office, Mud Room
Heating Baseboard, Oil
Cooling None
Flooring Tile, Vinyl, Carpet, Hardwood, Stone / Slate, Flooring - Wall to Wall Carpet
Appliance Range, Dishwasher, Microwave, Refrigerator, Oil Water Heater
Laundry In Basement
Exterior
Community Features Public Transportation, Shopping, Park, Walk/Jog Trails, Medical Facility, Bike Path
Roof Type Shingle
Total Parking Spaces 4
Garage No
Building
Foundation Stone
Sewer Public Sewer
Water Public
Schools
Elementary Schools Jr Briggs
Middle Schools Overlook
High Schools Oakmont Hs
Others
Senior Community false
Acceptable Financing Contract
Listing Terms Contract
Read Less Info
Want to know what your home might be worth? Contact us for a FREE valuation!

Our team is ready to help you sell your home for the highest possible price ASAP
Bought with Kendra Dickinson • Keller Williams Realty North Central

"My job is to find and attract mastery-based agents to the office, protect the culture, and make sure everyone is happy! "






