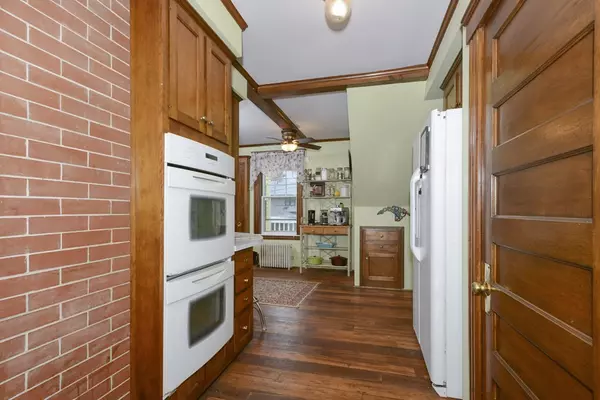$512,500
$499,900
2.5%For more information regarding the value of a property, please contact us for a free consultation.
4 Beds
2 Baths
2,340 SqFt
SOLD DATE : 09/08/2022
Key Details
Sold Price $512,500
Property Type Single Family Home
Sub Type Single Family Residence
Listing Status Sold
Purchase Type For Sale
Square Footage 2,340 sqft
Price per Sqft $219
Subdivision Greater Hammond Heights
MLS Listing ID 73011320
Sold Date 09/08/22
Style Craftsman, Colonial Revival
Bedrooms 4
Full Baths 2
Year Built 1923
Annual Tax Amount $5,890
Tax Year 2022
Lot Size 0.340 Acres
Acres 0.34
Property Description
Modified Colonial Revival with Craftsman Influences; stunning details. Long driveway, garden-boxes, and a private yard with front hedging. Nestled just off Institute Road and Salisbury St abutting the Hammond Heights and Mass-Ave Historic Districts. Convenient to shops, cafes, WPI and Elm Park. Main floor features a large living-room with fireplace, dining room with built-ins, and warm natural woodwork throughout. Possible office/bedroom on first floor, full bath, reading nook or breakfast room off kitchen. Hardwood floors gleam! *Four* proportionate bedrooms upstairs, with a full bathroom and large walk-in closet off one bedroom, as well as secondary egress and a large walk-up attic. Attic could be purposed for entertaining and has an incredible chandelier. Large lot for the city in a quaint semi-historic district, no restrictions! Enjoy the summer weather on the front porch or the large deck. New boiler & hot water heater. Updated Electrical! A stunning and distinctive gem of a home!
Location
State MA
County Worcester
Area West Side
Zoning RS-7
Direction Park Ave to Institute to Farnum or Salisbury to Beechmont to Bancroft Tower to Farnum
Rooms
Basement Full, Interior Entry, Bulkhead, Concrete
Primary Bedroom Level Second
Dining Room Beamed Ceilings, Closet/Cabinets - Custom Built, Flooring - Hardwood
Kitchen Deck - Exterior, Exterior Access, Storage
Interior
Interior Features Home Office, Sitting Room, Internet Available - Broadband
Heating Steam, Natural Gas
Cooling Window Unit(s)
Flooring Wood, Tile, Flooring - Hardwood
Fireplaces Number 1
Fireplaces Type Living Room
Appliance Range, Dishwasher, Refrigerator
Laundry In Basement
Exterior
Exterior Feature Garden
Garage Spaces 1.0
Community Features Public Transportation, Shopping, Tennis Court(s), Park, Walk/Jog Trails, Golf, Medical Facility, Laundromat, Conservation Area, Highway Access, House of Worship, Private School, Public School, University
Waterfront false
Roof Type Shingle, Slate, Metal
Total Parking Spaces 5
Garage Yes
Building
Lot Description Gentle Sloping
Foundation Concrete Perimeter, Stone
Sewer Public Sewer
Water Public
Schools
Elementary Schools Flagg
Middle Schools Forest Grove
High Schools Doherty
Others
Acceptable Financing Seller W/Participate, Contract
Listing Terms Seller W/Participate, Contract
Read Less Info
Want to know what your home might be worth? Contact us for a FREE valuation!

Our team is ready to help you sell your home for the highest possible price ASAP
Bought with Wajeeha Nasir • Mathieu Newton Sotheby's International Realty

"My job is to find and attract mastery-based agents to the office, protect the culture, and make sure everyone is happy! "






