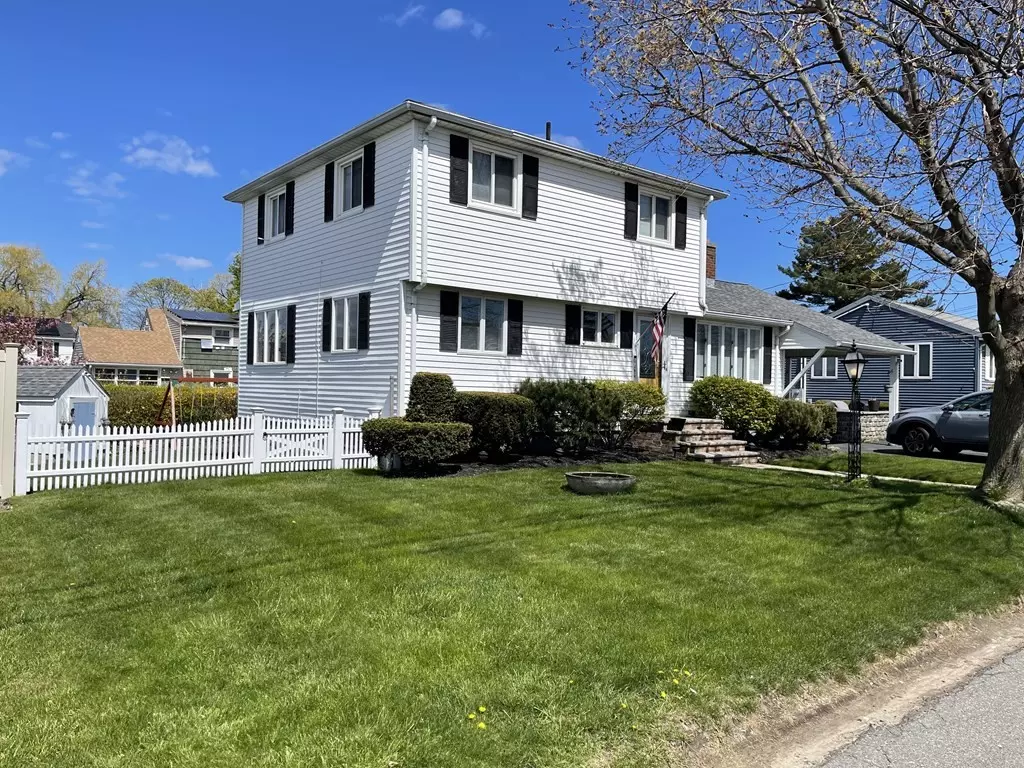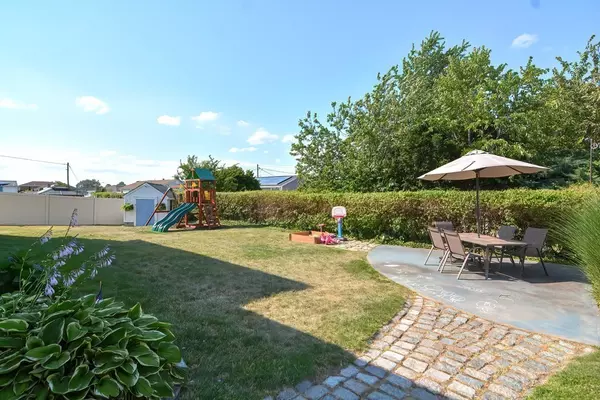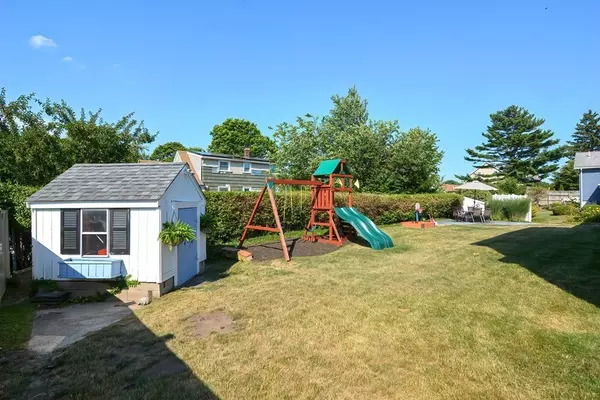$727,000
$719,900
1.0%For more information regarding the value of a property, please contact us for a free consultation.
4 Beds
2 Baths
2,136 SqFt
SOLD DATE : 09/09/2022
Key Details
Sold Price $727,000
Property Type Single Family Home
Sub Type Single Family Residence
Listing Status Sold
Purchase Type For Sale
Square Footage 2,136 sqft
Price per Sqft $340
Subdivision West Revere
MLS Listing ID 73011989
Sold Date 09/09/22
Style Colonial, Garrison
Bedrooms 4
Full Baths 2
HOA Y/N false
Year Built 1956
Annual Tax Amount $5,465
Tax Year 2022
Lot Size 6,098 Sqft
Acres 0.14
Property Description
Unmatched convenience in prime West Revere neighborhood. First city north of Boston just 5.6 miles to Logan Airport, 6.9 miles to the Seaport District and 2.4 miles to Revere Beach. A minute to desirable Whalen Elem. & Route 1. Charming and functional 4 bedroom colonial on an extra wide lot, adds gracious curb appeal to this New England classic. Outdoor patio and fenced level lot provides unique privacy. Open floor plan with large windows lets in lots of sunlight. New storm doors, cherry cabinets, granite counters, stainless steel appliances, side mud room entrance, large pantry closet, primary bedroom with full, newly renovated tile bath. Full bath on first floor. Hardwood floors throughout. Great ceiling height throughout. Beamed ceiling in liv. rm. Finished basement tv/play area, exercise area, laundry room, utility sink & plenty of storage. Pride of ownership shows. Manicured yard with mature plantings. A home you won’t outgrow. First showing @ O.H. this Saturday 11-1 & Sunday 10-1
Location
State MA
County Suffolk
Zoning 101
Direction Route 1N Sargent St. Left onto Sargent, left onto Newhall St, left onto Malden St, left onto Roland
Rooms
Family Room Walk-In Closet(s), Closet, Flooring - Stone/Ceramic Tile
Basement Full, Finished, Interior Entry, Sump Pump
Primary Bedroom Level Second
Dining Room Closet, Flooring - Hardwood, Window(s) - Picture, Chair Rail
Kitchen Flooring - Stone/Ceramic Tile, Countertops - Stone/Granite/Solid, Breakfast Bar / Nook, Chair Rail, Open Floorplan, Recessed Lighting, Stainless Steel Appliances
Interior
Interior Features Internet Available - Broadband, Internet Available - DSL, High Speed Internet
Heating Baseboard, Oil
Cooling Window Unit(s), Wall Unit(s)
Flooring Tile, Hardwood
Appliance Range, Dishwasher, Disposal, Microwave, Dryer, ENERGY STAR Qualified Refrigerator, Range Hood, Oil Water Heater, Tank Water Heater, Plumbed For Ice Maker, Utility Connections for Electric Range, Utility Connections for Electric Oven, Utility Connections for Electric Dryer
Laundry Flooring - Stone/Ceramic Tile, Electric Dryer Hookup, Washer Hookup, In Basement
Exterior
Exterior Feature Rain Gutters, Storage, Decorative Lighting, Garden
Fence Fenced
Community Features Public Transportation, Shopping, Park, Walk/Jog Trails, Medical Facility, Highway Access, Public School
Utilities Available for Electric Range, for Electric Oven, for Electric Dryer, Washer Hookup, Icemaker Connection
Waterfront false
Waterfront Description Beach Front, Beach Access, Ocean, Beach Ownership(Public)
Roof Type Shingle
Total Parking Spaces 3
Garage Yes
Building
Lot Description Cleared, Gentle Sloping, Level
Foundation Concrete Perimeter
Sewer Public Sewer
Water Public
Schools
Elementary Schools A.C. Whelan
Middle Schools S. B. Anthony
Others
Senior Community false
Read Less Info
Want to know what your home might be worth? Contact us for a FREE valuation!

Our team is ready to help you sell your home for the highest possible price ASAP
Bought with Mehmet Sayar • RE/MAX Andrew Realty Services

"My job is to find and attract mastery-based agents to the office, protect the culture, and make sure everyone is happy! "






