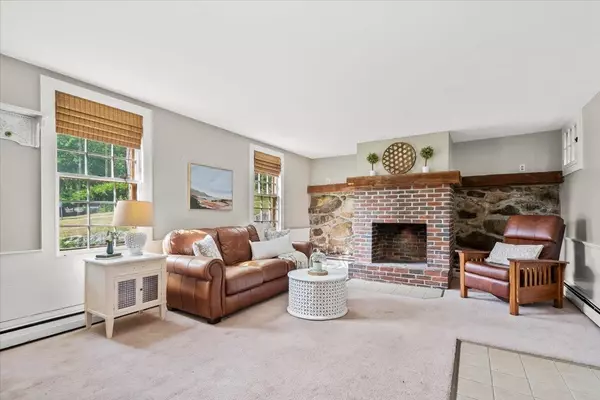Bought with Sheryl G Kelly • Bean Group / Bedford
$361,960
$375,000
3.5%For more information regarding the value of a property, please contact us for a free consultation.
3 Beds
2 Baths
1,968 SqFt
SOLD DATE : 09/16/2022
Key Details
Sold Price $361,960
Property Type Single Family Home
Sub Type Single Family
Listing Status Sold
Purchase Type For Sale
Square Footage 1,968 sqft
Price per Sqft $183
MLS Listing ID 4919846
Sold Date 09/16/22
Style Antique
Bedrooms 3
Full Baths 1
Three Quarter Bath 1
Construction Status Existing
Year Built 1852
Annual Tax Amount $8,538
Tax Year 2021
Lot Size 0.600 Acres
Acres 0.6
Property Description
NEW ROOF BEING REDONE. NEW BOILER AND OIL TANK! Welcome to this beautiful antique home in the historic town of Mont Vernon, ready for the next owner to love and enjoy it! Built in 1852, you'll find lots of original details throughout the home. Walk into the family room, with its beautiful stone wall and brick fireplace, which opens up to the updated kitchen and its antique bee hive oven, granite countertop, stainless steel dishwasher, range, and microwave. Next, walk through to the dining room, which has an adorable built-in corner hutch to display your china. Then, walk into the large formal living room, which features a beautiful fireplace, hardwood floors, and lots of natural light. This level has been lovingly painted, and it also has a flex area (perfect for an office/library/laundry room) and a 3/4 bathroom. Walk up the wide stairs, and you'll find three bedrooms, and a full bath. There is some hidden storage space if you walk through the closet of the bedroom at the top of the stairs. Behind the house (through the family room) you have a three-season porch, where you can drink your morning coffee looking out to your yard, and past that you have the antique, three-level barn. This is your chance to own a historic home in the heart of New Hampshire. It doesn't get more New England that this!
Location
State NH
County Nh-hillsborough
Area Nh-Hillsborough
Zoning RESIDE
Rooms
Basement Entrance Interior
Basement Concrete Floor, Partial
Interior
Heating Oil
Cooling None
Flooring Carpet, Vinyl, Wood
Exterior
Exterior Feature Wood Siding
Garage Detached
Utilities Available Cable - Available
Roof Type Shingle - Asphalt
Building
Lot Description Sloping
Story 2
Foundation Granite
Sewer Private
Water Drilled Well, Dug Well
Construction Status Existing
Schools
Elementary Schools Mont Vernon Village School
Middle Schools Amherst Middle
High Schools Souhegan High School
School District Amherst Sch District Sau #39
Read Less Info
Want to know what your home might be worth? Contact us for a FREE valuation!

Our team is ready to help you sell your home for the highest possible price ASAP


"My job is to find and attract mastery-based agents to the office, protect the culture, and make sure everyone is happy! "






