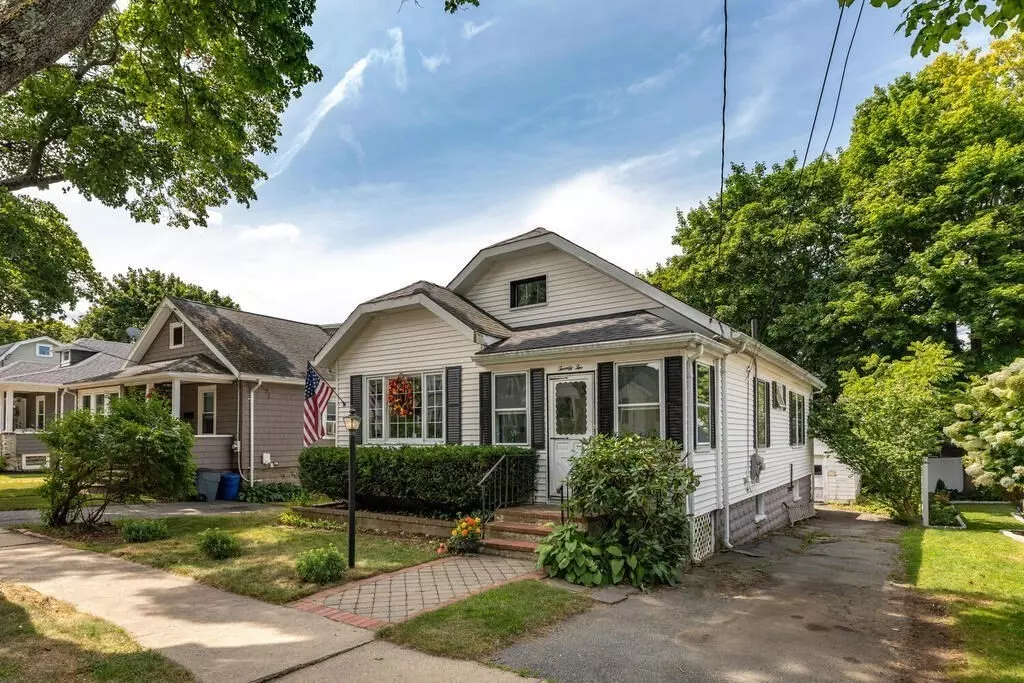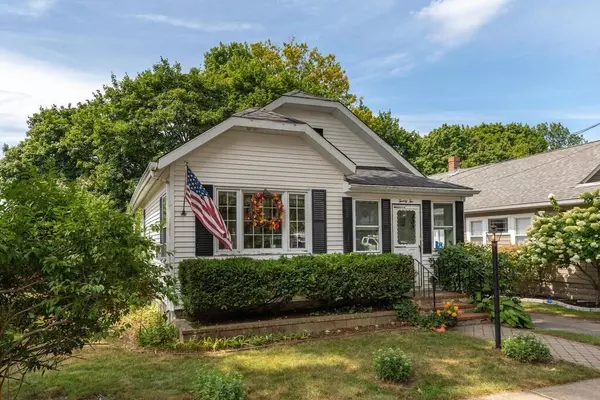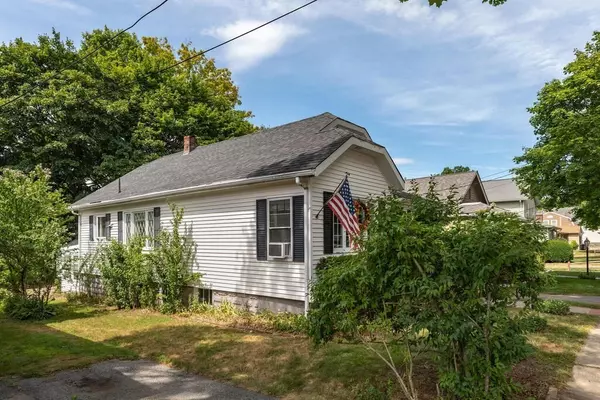$515,000
$489,900
5.1%For more information regarding the value of a property, please contact us for a free consultation.
2 Beds
1 Bath
1,155 SqFt
SOLD DATE : 09/28/2022
Key Details
Sold Price $515,000
Property Type Single Family Home
Sub Type Single Family Residence
Listing Status Sold
Purchase Type For Sale
Square Footage 1,155 sqft
Price per Sqft $445
Subdivision Bear Hill
MLS Listing ID 73026263
Sold Date 09/28/22
Style Ranch, Bungalow
Bedrooms 2
Full Baths 1
HOA Y/N false
Year Built 1937
Annual Tax Amount $4,344
Tax Year 2022
Lot Size 4,791 Sqft
Acres 0.11
Property Description
SWEET PRICE for this 2-BR BUNGALOW w/ GARAGE & PKG for 3 CARS! FAB OPPTY to build sweat equity in a desirable BEAR HILL N’HOOD (in the much coveted ROBIN HOOD SCHOOL district). COMMUTERS will love the EZ ACCESS to RTES 93 & 95 with BUS 132 to ORANGE LINE around the corner. SHOPPING & DINING can be found nearby on MAIN ST. A FRONT enclosed PORCH offers a quiet area for people watching. As you enter the home, an OVERSIZED LIVING RM opens to a FORMAL DR, boasting HW FLOORS & picture windows. The EAT-IN KITCHEN offers white wood cab's, upgraded c-tops & a young stainless refrigerator. 2 BEDROOMS w/ HW floors are located off the DR & separated by a full bath. A SPACIOUS 3-season SUNROOM overlooks the LEVEL YARD. Build instant equity by adding heat in sunroom, convert to a 3rd BR or OFFICE or build up? Simply your choice as all updates/repairs will be up to the new owner. OPEN SAT 8/20 & SUN 8/21 12-2PM or schedule a private showing. **OFFERS DUE MONDAY 8/22 BY 5PM.**
Location
State MA
County Middlesex
Zoning RA
Direction Collincote runs paralled to Main St/Rte 28 and is off of Elm St close to shopping and downtown area
Rooms
Basement Full, Interior Entry, Concrete
Primary Bedroom Level First
Dining Room Closet/Cabinets - Custom Built, Flooring - Hardwood, Window(s) - Picture, Open Floorplan, Lighting - Overhead
Kitchen Flooring - Laminate, Flooring - Vinyl, Dining Area, Lighting - Overhead
Interior
Interior Features Slider, Sun Room
Heating Hot Water, Steam, Oil
Cooling Window Unit(s)
Flooring Carpet, Hardwood, Flooring - Wall to Wall Carpet
Appliance Range, Dishwasher, Refrigerator, Washer, Dryer, Range Hood, Oil Water Heater, Tank Water Heaterless, Utility Connections for Electric Range, Utility Connections for Electric Dryer
Laundry Electric Dryer Hookup, Washer Hookup, In Basement
Exterior
Exterior Feature Rain Gutters, Garden
Garage Spaces 1.0
Community Features Public Transportation, Shopping, Golf, Medical Facility, Highway Access, House of Worship, Private School, Public School, Sidewalks
Utilities Available for Electric Range, for Electric Dryer, Washer Hookup
Waterfront false
Roof Type Shingle
Total Parking Spaces 3
Garage Yes
Building
Lot Description Cleared, Level
Foundation Block
Sewer Public Sewer
Water Public
Schools
Elementary Schools Robin Hood Elem
Middle Schools Central M.S.
High Schools Stoneham H.S.
Others
Senior Community false
Acceptable Financing Contract
Listing Terms Contract
Read Less Info
Want to know what your home might be worth? Contact us for a FREE valuation!

Our team is ready to help you sell your home for the highest possible price ASAP
Bought with Andrew McCaul • Coldwell Banker Realty - Lynnfield

"My job is to find and attract mastery-based agents to the office, protect the culture, and make sure everyone is happy! "






