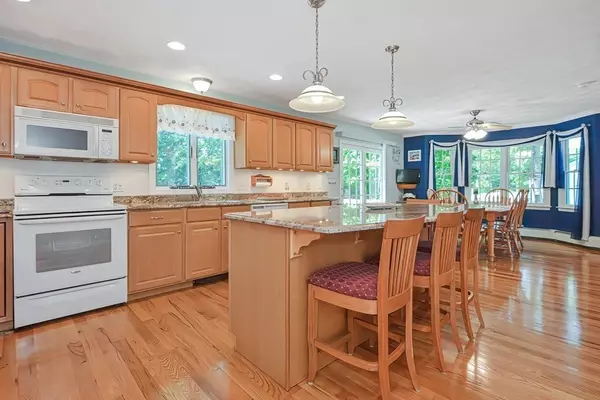$750,000
$775,000
3.2%For more information regarding the value of a property, please contact us for a free consultation.
3 Beds
2 Baths
2,000 SqFt
SOLD DATE : 09/29/2022
Key Details
Sold Price $750,000
Property Type Single Family Home
Sub Type Single Family Residence
Listing Status Sold
Purchase Type For Sale
Square Footage 2,000 sqft
Price per Sqft $375
Subdivision South Yarmouth
MLS Listing ID 73017177
Sold Date 09/29/22
Style Cape
Bedrooms 3
Full Baths 2
HOA Y/N false
Year Built 2001
Annual Tax Amount $4,368
Tax Year 2022
Lot Size 0.340 Acres
Acres 0.34
Property Description
Custom built three bedroom Cape style home w/ a exterior beautifully landscaped w/ green grass and lots of perennials easily maintained by a 10 zone irrigation system. The inviting walkway designed w/ pavers, leads you to a beautiful entrance opening to a living space with gleaming real hardwood floors throughout.This cozy room is complete w/ a fireplace and a perfect flow into the dining space.This open & bright main area is filled w/ tons of natural light pouring thru the windows & sliding glass doors that lead to a back deck. Even more impressive is the massive granite kitchen island, perfect for entertaining & gourmet cooking.One bedroom is conveniently located on the 1st floor across from the main level full bathroom.Upstairs has 2 big bedrooms w/ double closets & a full bathroom in between.This turn key home sits in short distance to many beaches,restaurants & amenities. Here is everything you could need for the Cape Cod lifestyle!
Location
State MA
County Barnstable
Zoning R
Direction Seaview Ave or Pawkannawkut Dr to Wampanoag Rd
Rooms
Primary Bedroom Level Second
Dining Room Flooring - Hardwood, Window(s) - Picture, Deck - Exterior, Open Floorplan, Lighting - Overhead
Kitchen Flooring - Wood, Pantry, Countertops - Stone/Granite/Solid, Kitchen Island, Deck - Exterior, Open Floorplan, Recessed Lighting, Slider, Lighting - Pendant
Interior
Interior Features Sun Room
Heating Baseboard, Natural Gas
Cooling Window Unit(s)
Flooring Wood, Tile, Carpet
Fireplaces Number 1
Fireplaces Type Living Room
Appliance Range, Dishwasher, Microwave, Refrigerator, Washer, Dryer, Gas Water Heater, Utility Connections for Electric Range
Laundry Main Level, First Floor
Exterior
Exterior Feature Storage, Sprinkler System, Outdoor Shower
Garage Spaces 1.0
Community Features Shopping, Park, Highway Access, Marina
Utilities Available for Electric Range
Waterfront false
Waterfront Description Beach Front, Ocean, 3/10 to 1/2 Mile To Beach, Beach Ownership(Public)
Total Parking Spaces 4
Garage Yes
Building
Lot Description Cul-De-Sac
Foundation Concrete Perimeter, Slab
Sewer Private Sewer
Water Public
Read Less Info
Want to know what your home might be worth? Contact us for a FREE valuation!

Our team is ready to help you sell your home for the highest possible price ASAP
Bought with John Mallard • Redfin Corp.

"My job is to find and attract mastery-based agents to the office, protect the culture, and make sure everyone is happy! "






