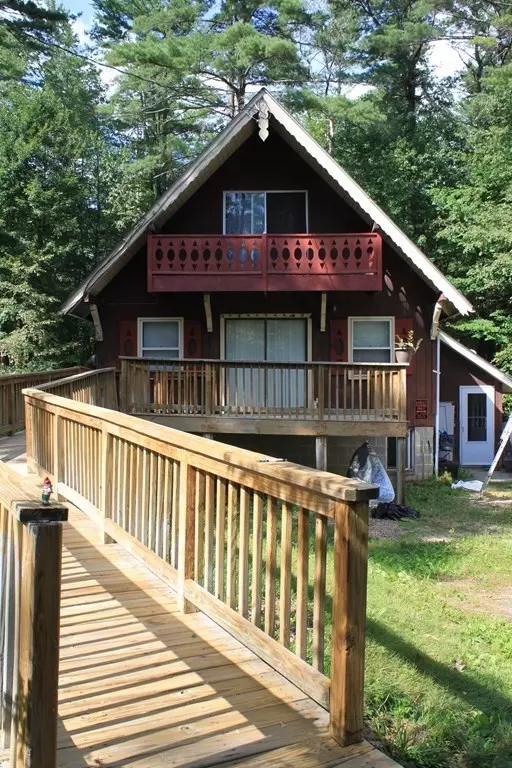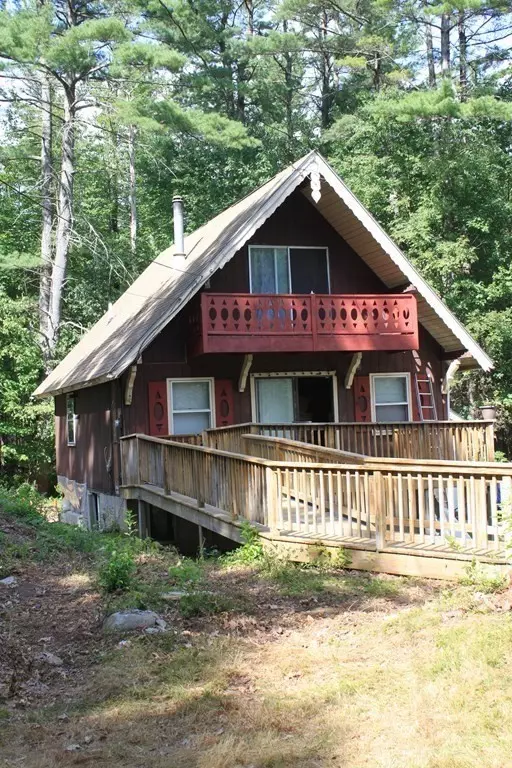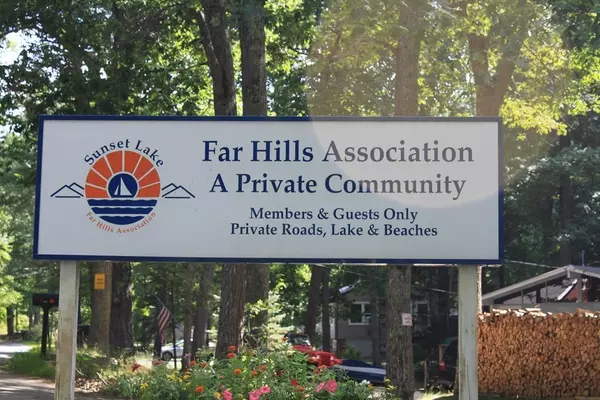$275,000
$280,000
1.8%For more information regarding the value of a property, please contact us for a free consultation.
2 Beds
1 Bath
1,008 SqFt
SOLD DATE : 10/21/2022
Key Details
Sold Price $275,000
Property Type Single Family Home
Sub Type Single Family Residence
Listing Status Sold
Purchase Type For Sale
Square Footage 1,008 sqft
Price per Sqft $272
MLS Listing ID 73026130
Sold Date 10/21/22
Style Other (See Remarks)
Bedrooms 2
Full Baths 1
HOA Fees $112/ann
HOA Y/N true
Year Built 1967
Annual Tax Amount $3,105
Tax Year 2022
Lot Size 1.340 Acres
Acres 1.34
Property Description
Bring your imagination when you come to view this Chalet-Style home with over an acre of private wooded land. Imagine the possibilities this Open concept home could bring. Beautiful original beams throughout, large open basement with room to expand. Pellet Stove will remain with the house. Located on the back side of Sunset Lake. Enjoy all the great privileges that come with living on this lake, swimming, boating, skating, etc. (Association fee covers your water, roads paving and plowing as well as use of the Lake.) Recent work to foundation. Visit farhillsassociation for more information on rules and regulations.
Location
State MA
County Worcester
Zoning R
Direction Dunn Road to Tuckerman to Goldmine
Rooms
Basement Full, Partially Finished
Primary Bedroom Level Second
Kitchen Flooring - Vinyl
Interior
Heating Forced Air, Propane, Pellet Stove
Cooling Window Unit(s)
Flooring Vinyl, Carpet
Appliance Range, Dishwasher, Refrigerator, Electric Water Heater, Tank Water Heater, Utility Connections for Electric Range, Utility Connections for Electric Dryer
Laundry Washer Hookup
Exterior
Exterior Feature Balcony
Community Features Walk/Jog Trails, Bike Path, Highway Access
Utilities Available for Electric Range, for Electric Dryer, Washer Hookup
Waterfront Description Beach Front, Lake/Pond, 1/10 to 3/10 To Beach, Beach Ownership(Association)
Roof Type Shingle
Total Parking Spaces 6
Garage No
Building
Lot Description Wooded
Foundation Block
Sewer Private Sewer
Water Public
Others
Acceptable Financing Seller W/Participate
Listing Terms Seller W/Participate
Read Less Info
Want to know what your home might be worth? Contact us for a FREE valuation!

Our team is ready to help you sell your home for the highest possible price ASAP
Bought with Jeanne Bowers • Keller Williams Realty North Central

"My job is to find and attract mastery-based agents to the office, protect the culture, and make sure everyone is happy! "






