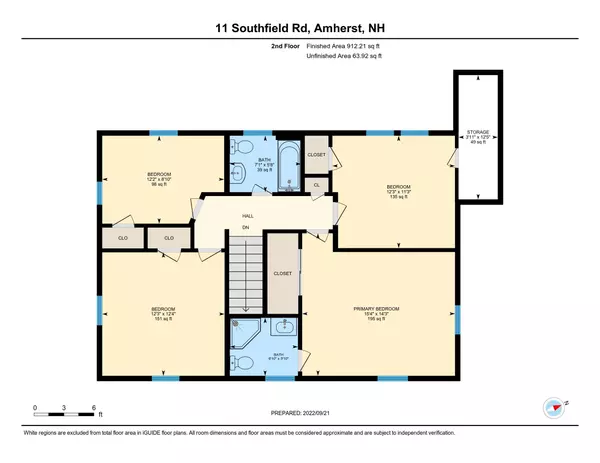Bought with Guylaine Robidoux • BHHS Verani Bedford
$550,000
$549,900
For more information regarding the value of a property, please contact us for a free consultation.
4 Beds
3 Baths
2,112 SqFt
SOLD DATE : 11/02/2022
Key Details
Sold Price $550,000
Property Type Single Family Home
Sub Type Single Family
Listing Status Sold
Purchase Type For Sale
Square Footage 2,112 sqft
Price per Sqft $260
MLS Listing ID 4930663
Sold Date 11/02/22
Style Colonial,Garrison
Bedrooms 4
Full Baths 1
Half Baths 1
Three Quarter Bath 1
Construction Status Existing
Year Built 1970
Annual Tax Amount $8,050
Tax Year 2021
Lot Size 1.300 Acres
Acres 1.3
Property Description
MUST SEE! Immaculate 4 Bedroom 3 Bath home on large corner lot. Completely updated. New 50 year Roof, Chimneys lined, newer Buderus Boiler, new Andersen Doors, new Oil Tank, recently Painted Interior and Exterior. Offering wide pine floors first and second levels. Large eat-in Kitchen with SS appliances and Granite counters opens on to great Deck with new Railings, outdoor Speakers and new Lower Deck for BBQ. Beautiful Dining Room off Kitchen, with fireplace, large enough for big family gatherings. Comfortable Study/Den/Office and spacious front to back Family Room with second fireplace makes for wonderful main level flow. First floor half Bath and Laundry. Primary Bedroom with Bath and 3 additional Bedrooms with hall Bath complete the second level. Convenient location close to top rated schools, highways and airport. There is nothing left for you to do but move in and love this FABULOUS home!
Location
State NH
County Nh-hillsborough
Area Nh-Hillsborough
Zoning Residential
Rooms
Basement Entrance Interior
Basement Concrete Floor, Stairs - Interior, Interior Access, Exterior Access
Interior
Interior Features Fireplaces - 2, Primary BR w/ BA, Laundry - 1st Floor
Heating Oil
Cooling None
Flooring Wood
Exterior
Exterior Feature Clapboard
Garage Under
Garage Spaces 2.0
Utilities Available Cable, Fiber Optic Internt Avail, Gas - LP/Bottle, Internet - Cable
Roof Type Shingle - Architectural
Building
Lot Description Corner, Landscaped, Level
Story 2
Foundation Concrete
Sewer Private, Septic
Water Drilled Well, Private
Construction Status Existing
Schools
Elementary Schools Wilkins Elementary School
Middle Schools Amherst Middle
High Schools Souhegan High School
School District Amherst Sch District Sau #39
Read Less Info
Want to know what your home might be worth? Contact us for a FREE valuation!

Our team is ready to help you sell your home for the highest possible price ASAP


"My job is to find and attract mastery-based agents to the office, protect the culture, and make sure everyone is happy! "






