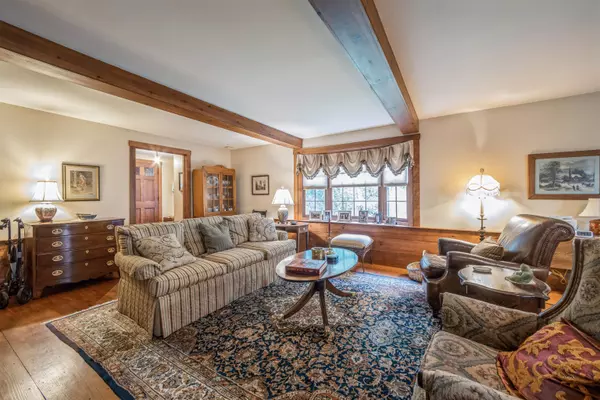Bought with Siobhan Dalton • Coldwell Banker Realty Nashua
$552,000
$449,900
22.7%For more information regarding the value of a property, please contact us for a free consultation.
3 Beds
3 Baths
2,016 SqFt
SOLD DATE : 11/04/2022
Key Details
Sold Price $552,000
Property Type Single Family Home
Sub Type Single Family
Listing Status Sold
Purchase Type For Sale
Square Footage 2,016 sqft
Price per Sqft $273
MLS Listing ID 4930797
Sold Date 11/04/22
Style Colonial
Bedrooms 3
Full Baths 1
Half Baths 1
Three Quarter Bath 1
Construction Status Existing
Year Built 1977
Annual Tax Amount $8,984
Tax Year 2021
Lot Size 3.330 Acres
Acres 3.33
Property Description
This charming center chimney colonial home on picturesque Old Manchester Rd. is offered for the first time since it was built by well-known local builder, Steve Desmarais for the original owners. This home has been lovingly cared for over the years, and beautifully maintained. A great floor plan for entertaining with the kitchen open to the fireplaced family room with wide pine floors, newer stainless appliances and the flooring in the kitchen and the entry hall are Brazilian Cherry. There is a spacious dining room, and formal living room that could be an office, or first floor bedroom. Upstairs the master en suite is bright and cheery with a large private bath and walk in closet, and the guest bedroom is a good size, and the third bedroom is currently being used as an office. The roof is new, as are the custom garage doors, there are double oil tanks and a water softening system, a new hot water heater, central AC, and a new hard wired whole house generator. You will love the screen porch on the back to enjoy those summer nights and the home sits up majestically overlooking the road and has a spacious yard great for play time and entertaining. This home is a gem and could be your new home.
Location
State NH
County Nh-hillsborough
Area Nh-Hillsborough
Zoning residential
Rooms
Basement Entrance Interior
Basement Concrete, Full, Storage Space, Unfinished, Exterior Access, Stairs - Basement
Interior
Interior Features Blinds, Draperies, Fireplace - Wood, Kitchen Island, Kitchen/Family, Primary BR w/ BA, Natural Light, Natural Woodwork, Storage - Indoor, Walk-in Closet, Window Treatment
Heating Oil
Cooling Central AC
Flooring Carpet, Hardwood, Softwood, Vinyl, Wood
Equipment Smoke Detector, Generator - Standby
Exterior
Exterior Feature Clapboard
Garage Attached
Garage Spaces 2.0
Garage Description Parking Spaces 6+
Utilities Available Cable - At Site, High Speed Intrnt -AtSite, Telephone At Site
Roof Type Shingle - Asphalt
Building
Lot Description Country Setting, Landscaped, Open
Story 2.5
Foundation Concrete
Sewer Septic
Water Private
Construction Status Existing
Schools
Elementary Schools Clark Elementary School
Middle Schools Amherst Middle
High Schools Souhegan High School
School District Amherst Sch District Sau #39
Read Less Info
Want to know what your home might be worth? Contact us for a FREE valuation!

Our team is ready to help you sell your home for the highest possible price ASAP


"My job is to find and attract mastery-based agents to the office, protect the culture, and make sure everyone is happy! "






