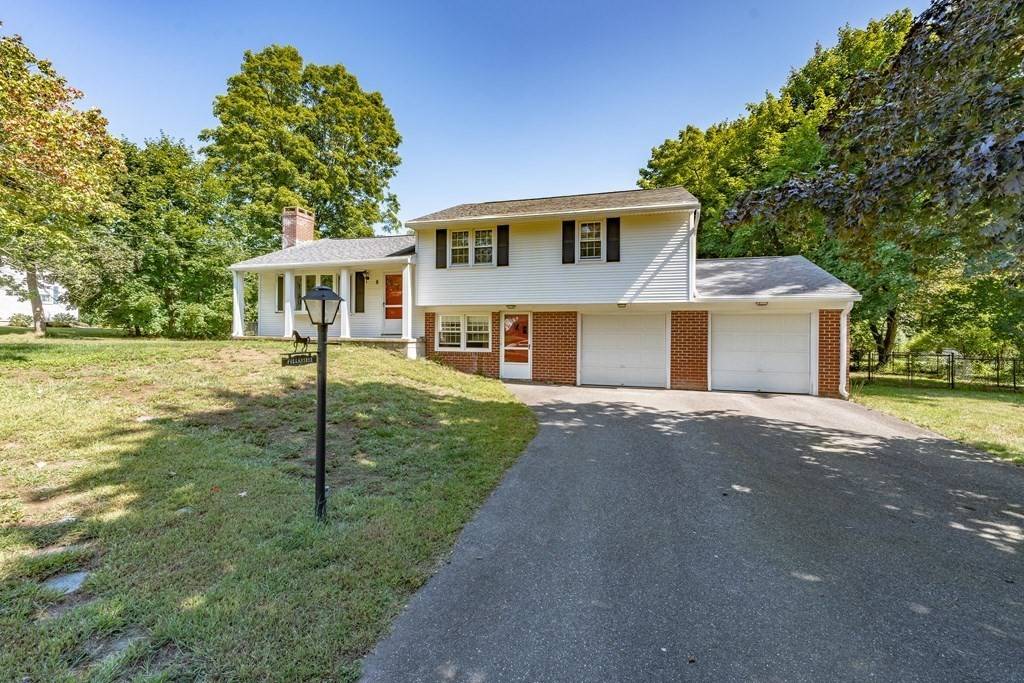$306,500
$294,500
4.1%For more information regarding the value of a property, please contact us for a free consultation.
3 Beds
1.5 Baths
1,974 SqFt
SOLD DATE : 11/09/2022
Key Details
Sold Price $306,500
Property Type Single Family Home
Sub Type Single Family Residence
Listing Status Sold
Purchase Type For Sale
Square Footage 1,974 sqft
Price per Sqft $155
MLS Listing ID 73038092
Sold Date 11/09/22
Bedrooms 3
Full Baths 1
Half Baths 1
Year Built 1963
Annual Tax Amount $5,747
Tax Year 2022
Lot Size 0.740 Acres
Acres 0.74
Property Sub-Type Single Family Residence
Property Description
LOCATION~LOCATION! Great opportunity for this split level brick & vinyl sided 3 bedroom home set on private .74 acre level lot w/fenced backyard abutting conservation land! This home has so much to offer and features an updated Buderus boiler, gas hot water tank (2020) 2 car attached garage, finished heated basement, brick hearth style fireplace in living room w/bow window, many replacement windows, lots of hardwood flooring, enclosed porch, flagstone patio and so much more! Title V in process. Deferred showings until Sat 9/24/22. Multiple offers- highest and best by Tuesday 9/27 at 8pm.
Location
State MA
County Hampden
Zoning R34
Direction Soule Rd to S Park Dr
Rooms
Family Room Flooring - Hardwood, Flooring - Wall to Wall Carpet
Basement Full
Primary Bedroom Level Second
Dining Room Flooring - Hardwood
Kitchen Flooring - Vinyl
Interior
Interior Features Closet, Play Room
Heating Baseboard, Natural Gas
Cooling None
Flooring Vinyl, Carpet, Hardwood, Flooring - Wall to Wall Carpet
Fireplaces Number 1
Fireplaces Type Living Room
Appliance Range, Refrigerator, Washer, Dryer, Range Hood, Gas Water Heater, Utility Connections for Electric Range
Laundry In Basement
Exterior
Garage Spaces 2.0
Fence Fenced/Enclosed, Fenced
Community Features Shopping, Park, Walk/Jog Trails, Medical Facility, Public School
Utilities Available for Electric Range
Roof Type Asphalt/Composition Shingles
Total Parking Spaces 6
Garage Yes
Building
Foundation Concrete Perimeter
Sewer Private Sewer
Water Private
Others
Senior Community false
Read Less Info
Want to know what your home might be worth? Contact us for a FREE valuation!

Our team is ready to help you sell your home for the highest possible price ASAP
Bought with Kathleen Grudgen • Berkshire Hathaway HomeServices Realty Professionals
"My job is to find and attract mastery-based agents to the office, protect the culture, and make sure everyone is happy! "






