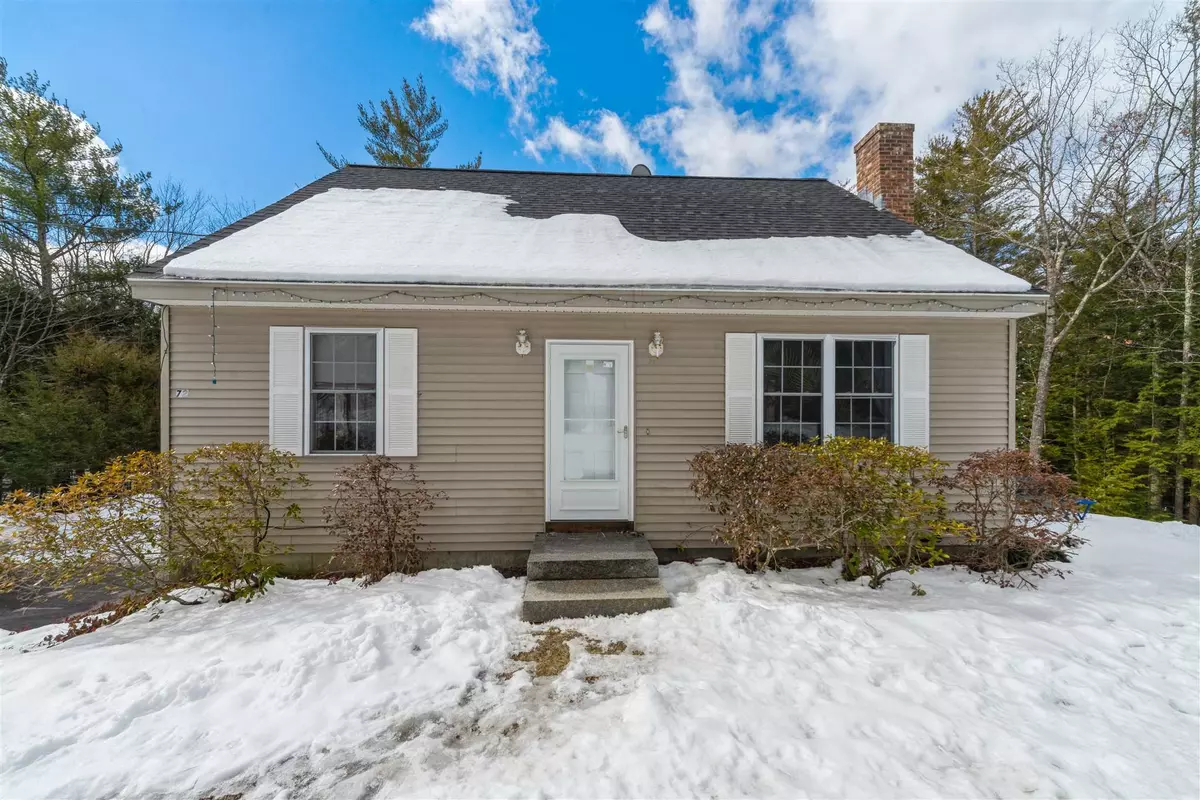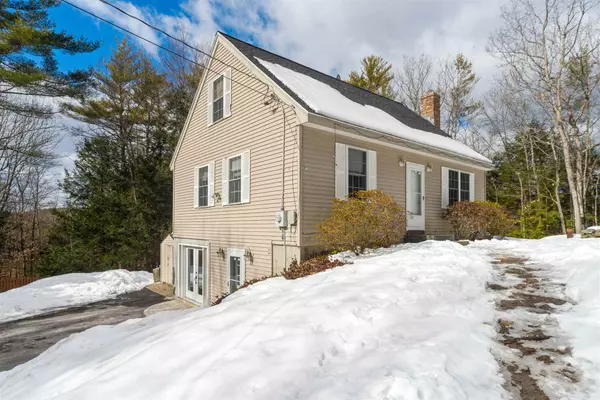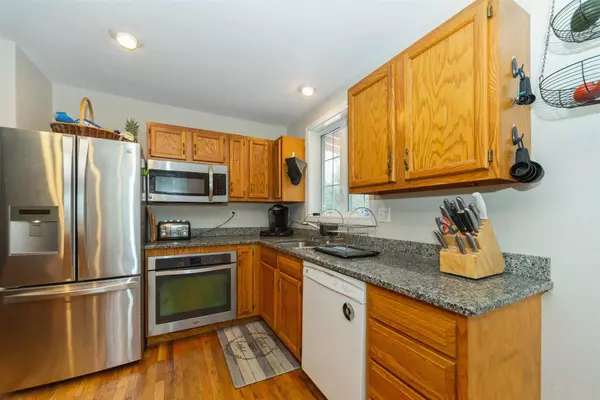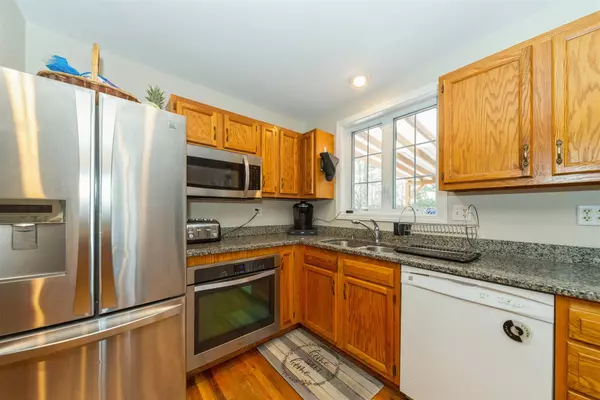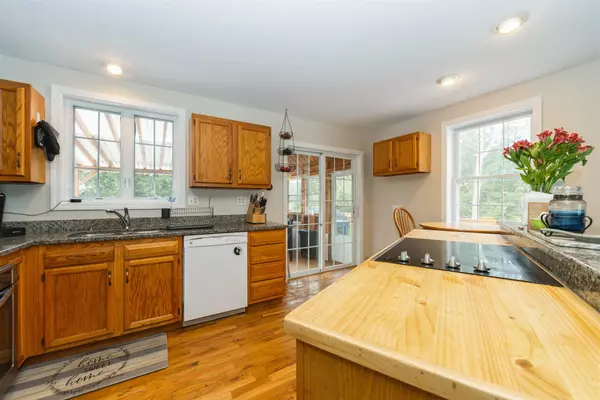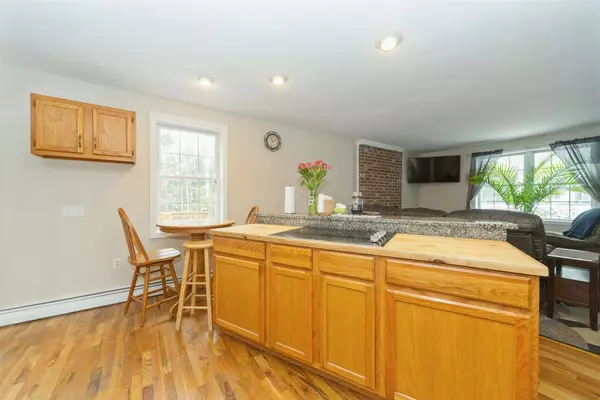Bought with Dempsey Realty Group • BHHS Verani Bedford
$307,500
$318,000
3.3%For more information regarding the value of a property, please contact us for a free consultation.
3 Beds
2 Baths
1,859 SqFt
SOLD DATE : 05/07/2021
Key Details
Sold Price $307,500
Property Type Single Family Home
Sub Type Single Family
Listing Status Sold
Purchase Type For Sale
Square Footage 1,859 sqft
Price per Sqft $165
MLS Listing ID 4848445
Sold Date 05/07/21
Style Cape
Bedrooms 3
Full Baths 2
Construction Status Existing
Year Built 1999
Annual Tax Amount $5,460
Tax Year 2020
Lot Size 0.680 Acres
Acres 0.68
Property Description
Welcome to Pillsbury Lake Village District located in Webster NH, which has an association building, playground and boating access. This charming Cape is beautifully landscaped with paver walkways with lighting, stone walls, stone fireplace, two decks and hot tub, all surrounded by garden beds. The 3 bedroom/2 bath home has a screened 3 season porch off of the kitchen, a study/office which could be turned in to a first floor laundry if desired, a home gym area in the renovated basement level, and a wood stove in the living room. This home is conveniently located only 20 minutes from Concord. Don't miss out on this charming country home! Professional Photos will be available Saturday. DELAYED SHOWINGS: OPEN HOUSE SUNDAY FEB. 28 11-2pm
Location
State NH
County Nh-merrimack
Area Nh-Merrimack
Zoning PILLS
Body of Water Lake
Rooms
Basement Entrance Walkout
Basement Concrete, Full, Insulated, Partially Finished, Stairs - Interior, Storage Space, Unfinished, Walkout, Exterior Access
Interior
Interior Features Attic, Fireplace - Wood, Hot Tub, Kitchen Island, Kitchen/Family, Laundry Hook-ups
Heating Oil, Wood
Cooling Other
Exterior
Exterior Feature Stone, Vinyl Siding
Parking Features Detached
Garage Spaces 1.0
Garage Description Driveway, Parking Spaces 6+, Paved
Utilities Available Cable
Amenities Available Club House, Boat Launch
Waterfront Description No
View Y/N No
Water Access Desc Yes
View No
Roof Type Shingle - Architectural
Building
Lot Description Country Setting, Lake Access, Landscaped
Story 2
Foundation Concrete
Sewer 1250 Gallon, Leach Field, Septic
Water Drilled Well
Construction Status Existing
Schools
Elementary Schools Webster Elementary School
Middle Schools Merrimack Valley Middle School
High Schools Merrimack Valley High School
Read Less Info
Want to know what your home might be worth? Contact us for a FREE valuation!

Our team is ready to help you sell your home for the highest possible price ASAP


"My job is to find and attract mastery-based agents to the office, protect the culture, and make sure everyone is happy! "

